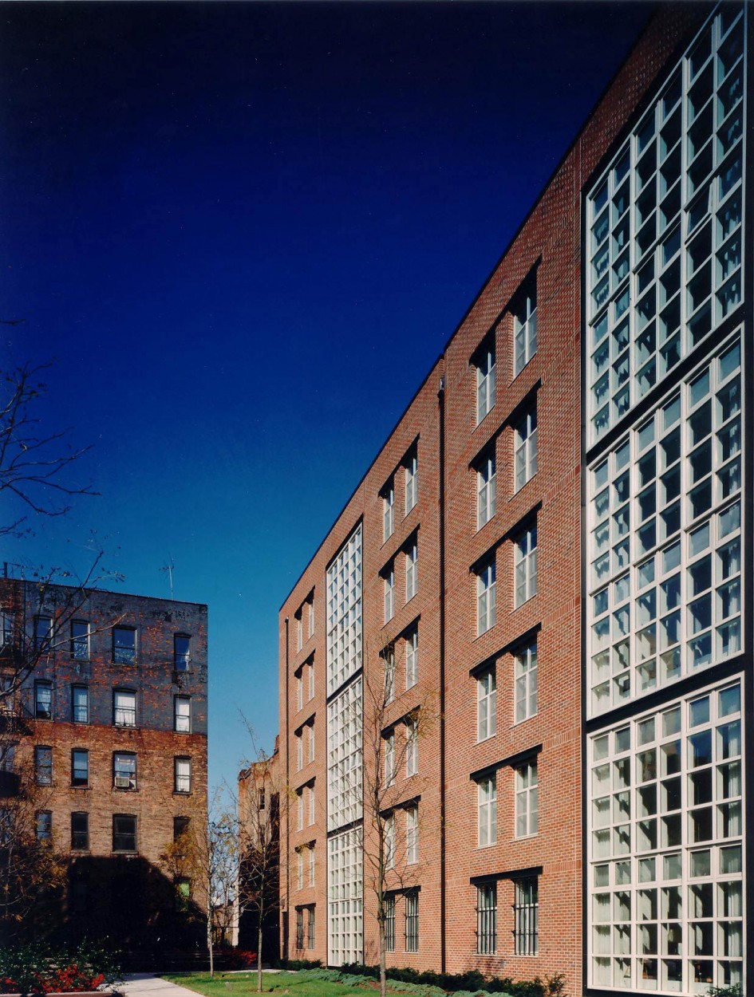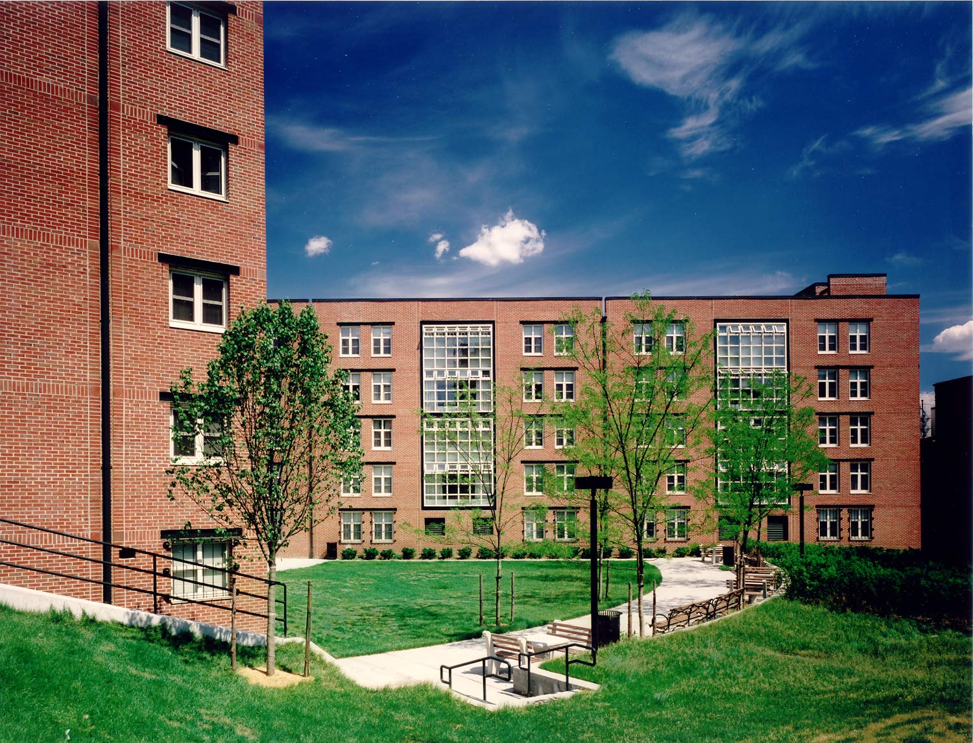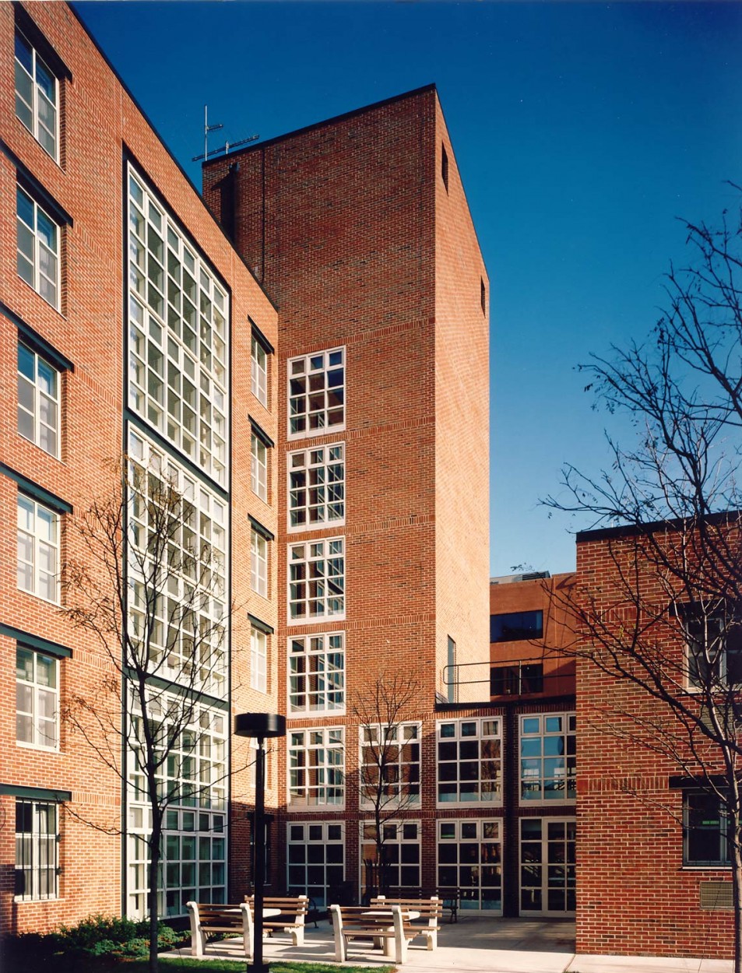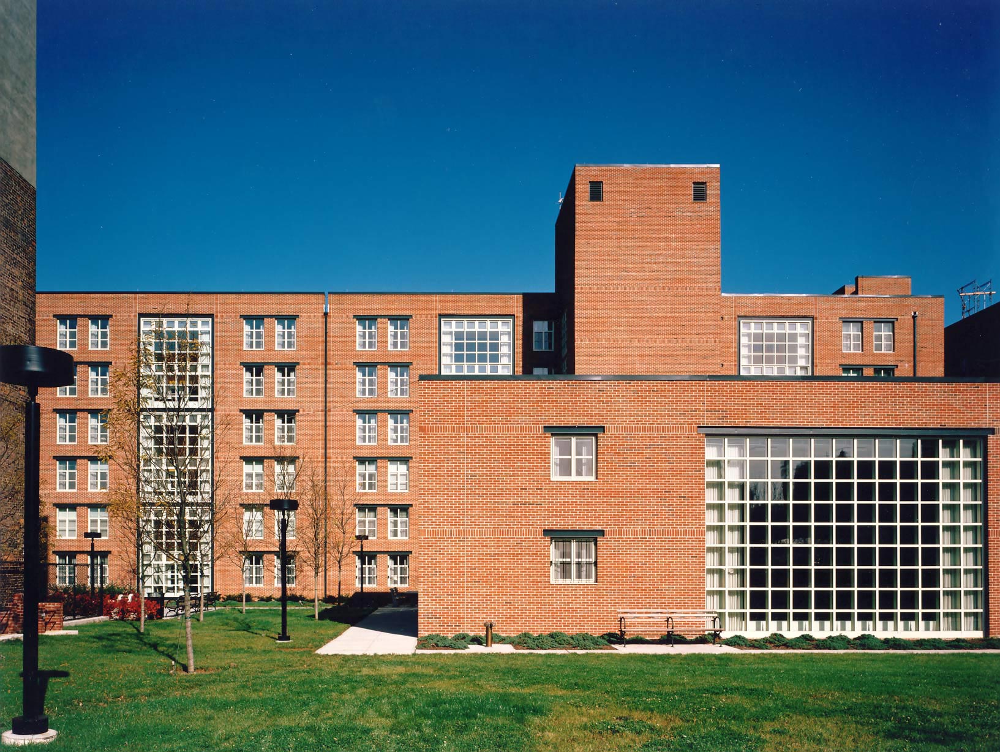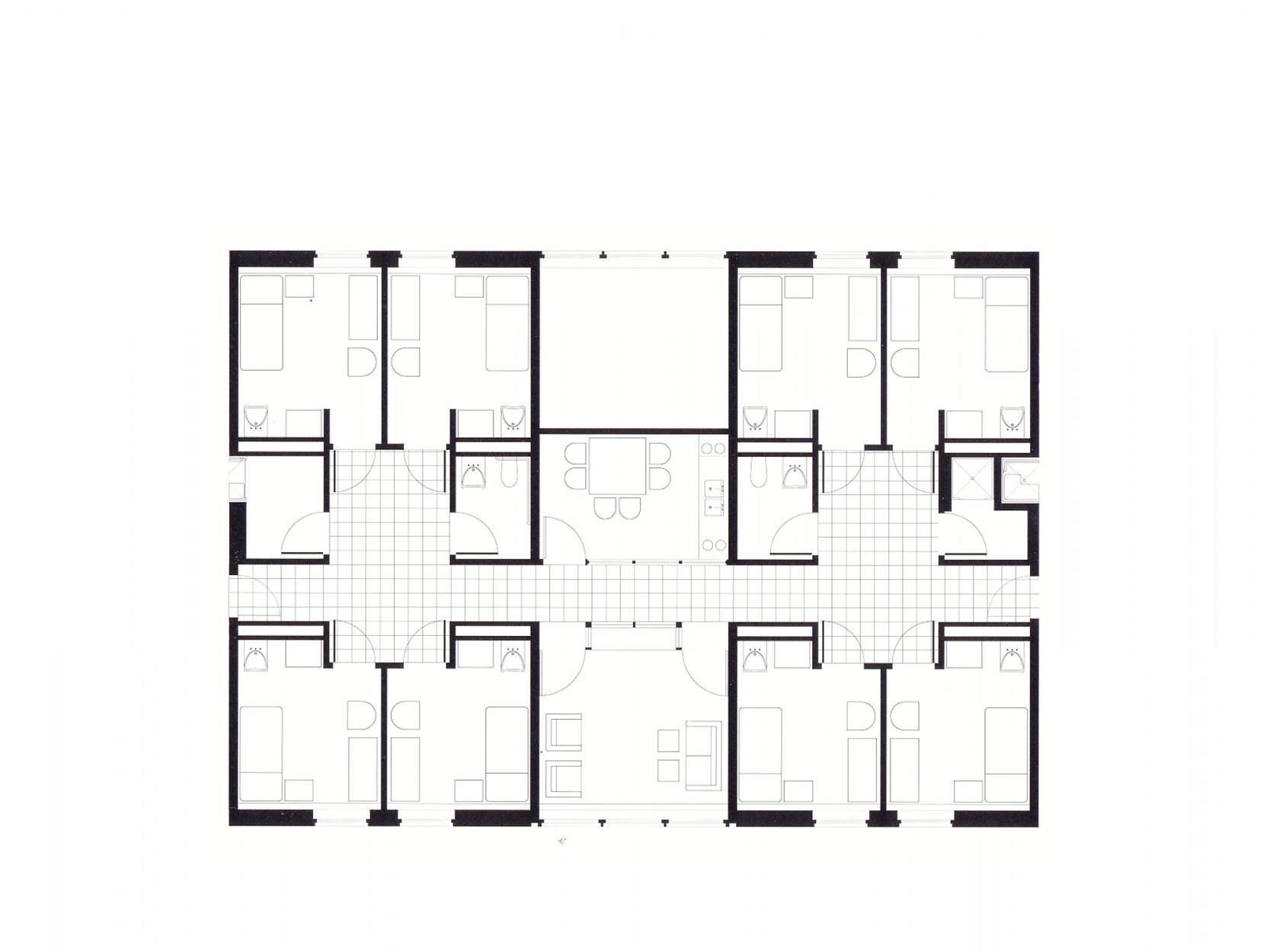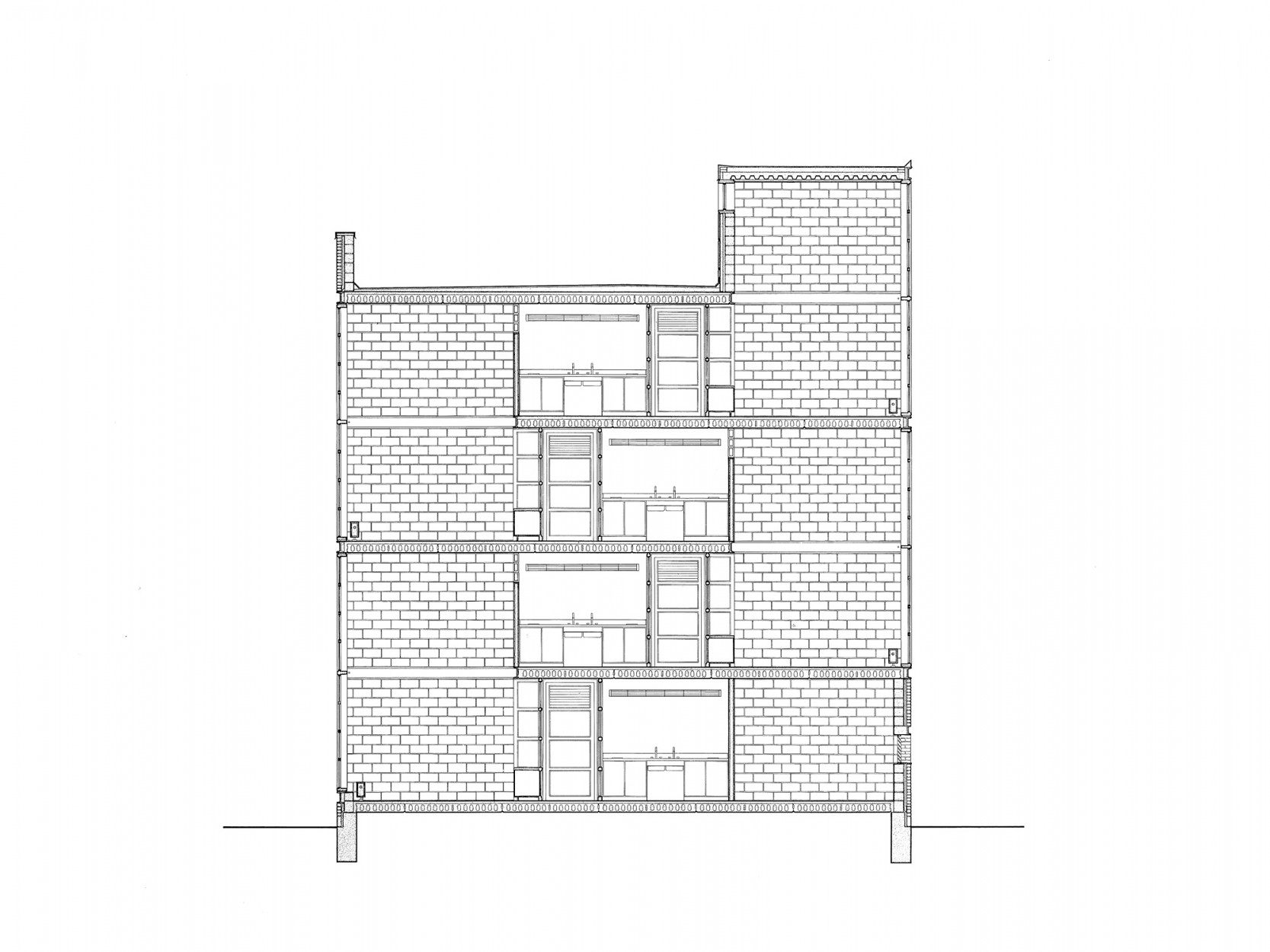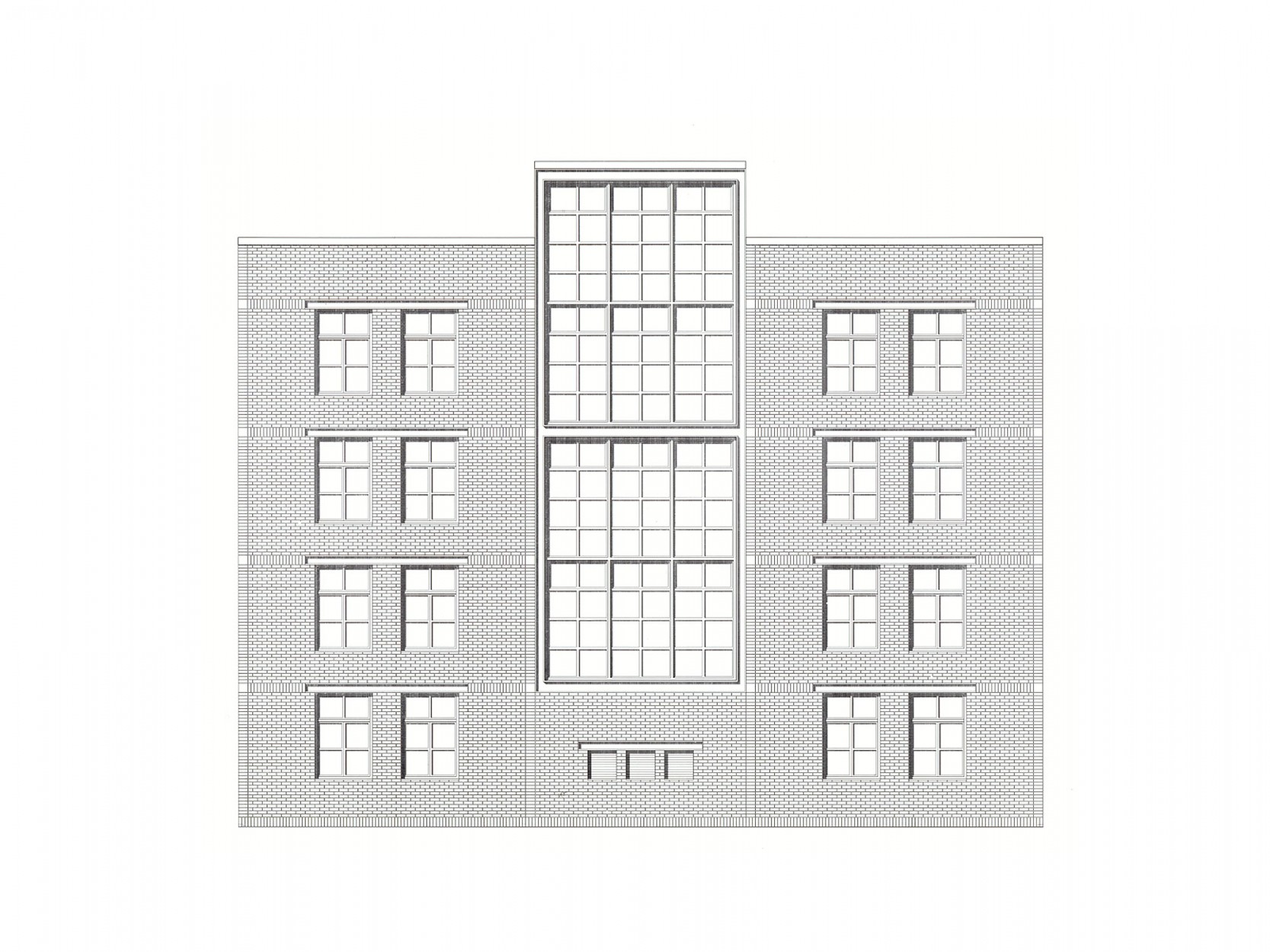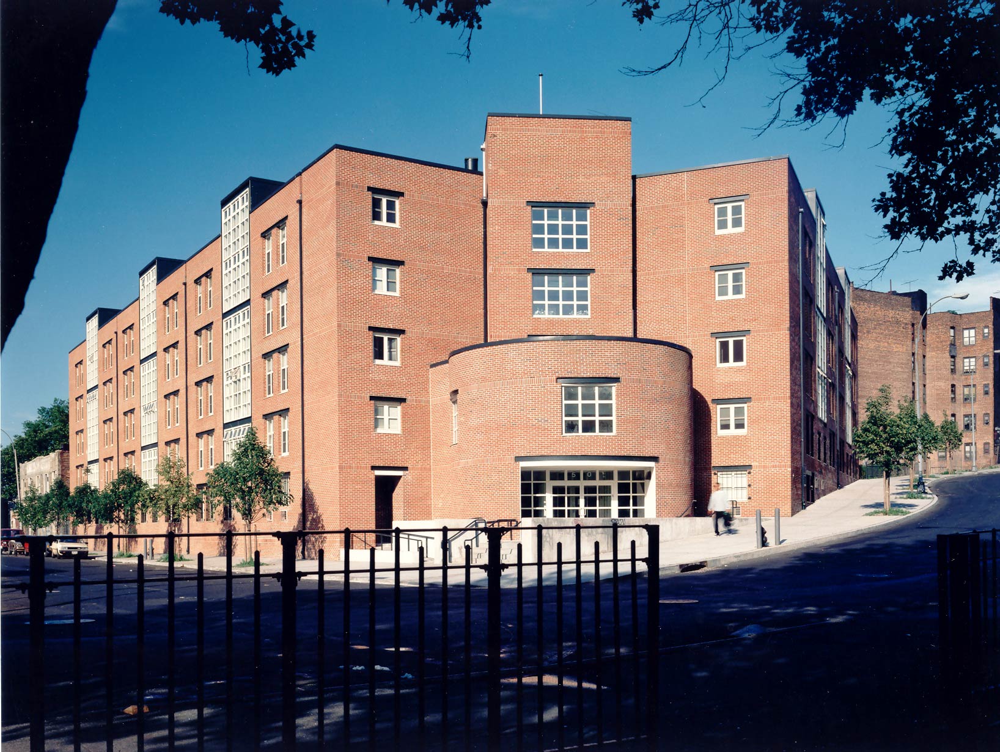Transitional Housing
New York
1989
Following a dramatic rise in homelessness in the mid-1980s, the city of New York inaugurated an innovative program of prototype buildings to take single adults and families out of shelters and place them in supportive housing.
The buildings are organised into ‘houses’ consisting of eight bedrooms, arranged into pairs that share a toilet and shower room. Four pairs are then grouped around a shared kitchen/dining room and double-height living room.
The resulting social group of eight residents is a manageable size and avoids the institutionalisation characteristic of assisted dwelling. In section, the house unit stacks with the double-height living space alternating ‘front to back’, so that the upper portion of each living room slides up behind the kitchen above and receives borrowed light from a band of glass blocks in the kitchen.
This prototype was adapted on four different sites, producing distinct buildings of four or six storeys generated from the building block of the house unit.
