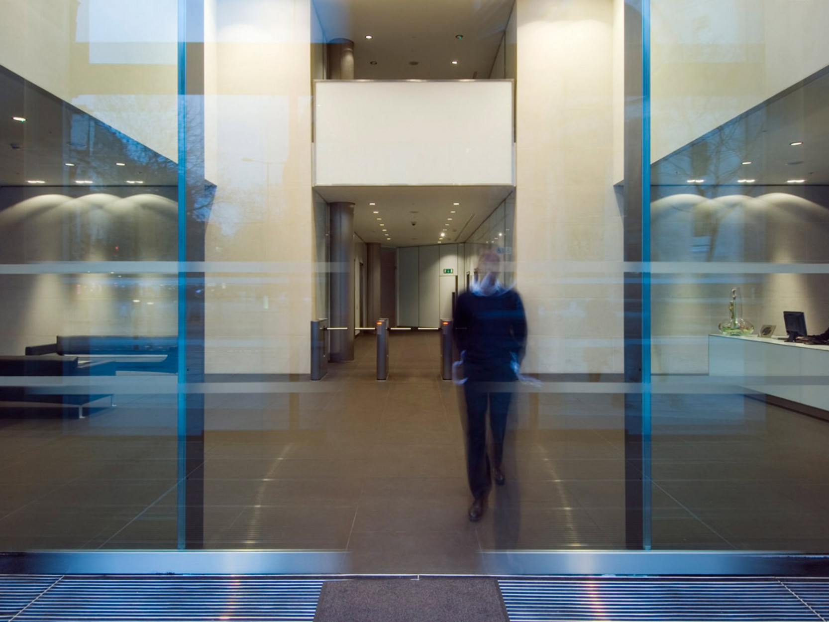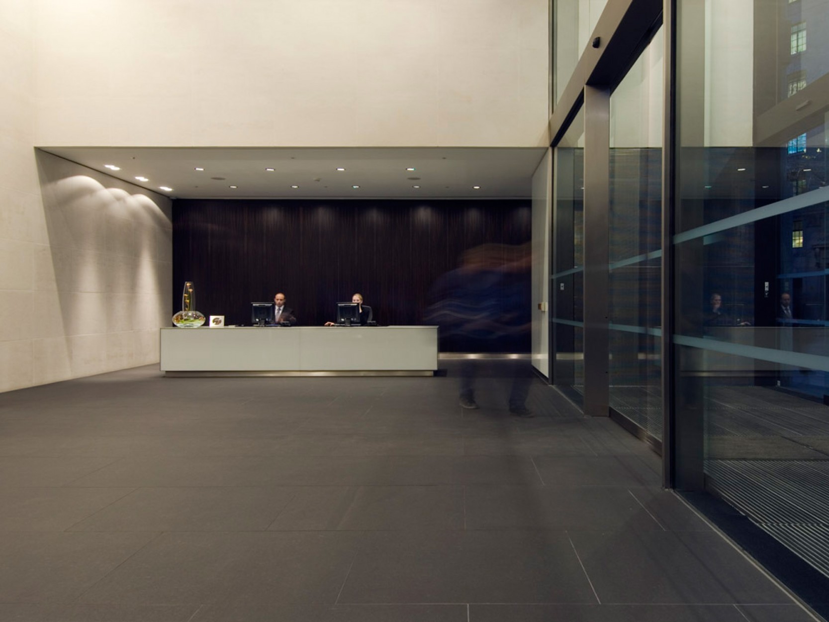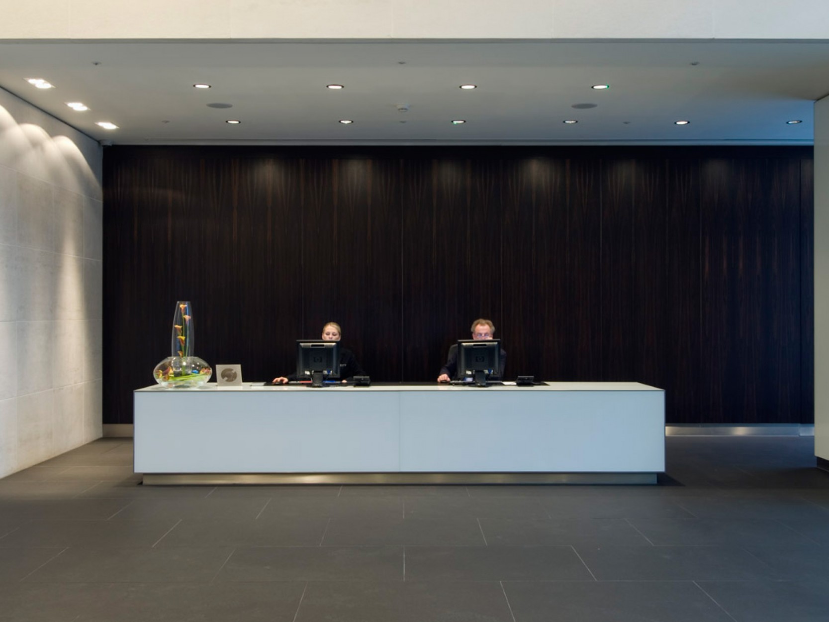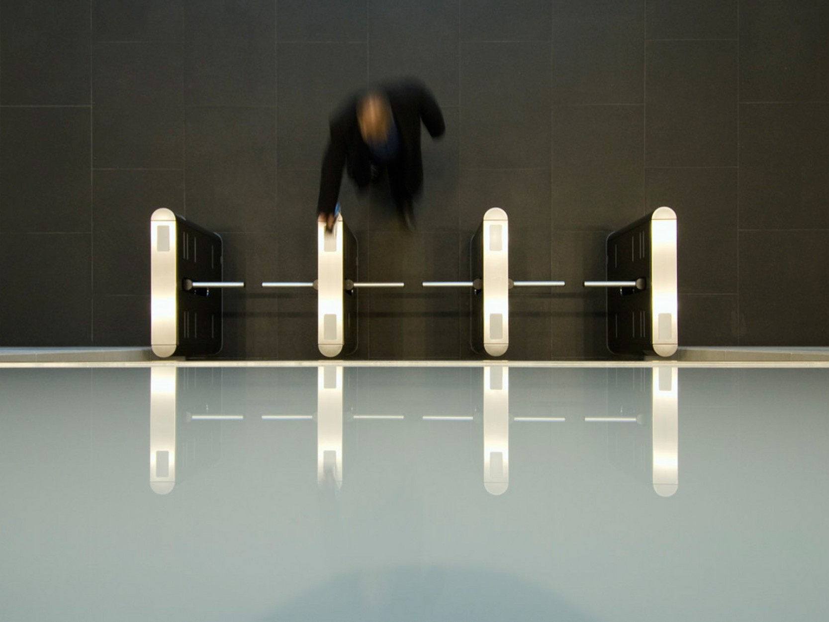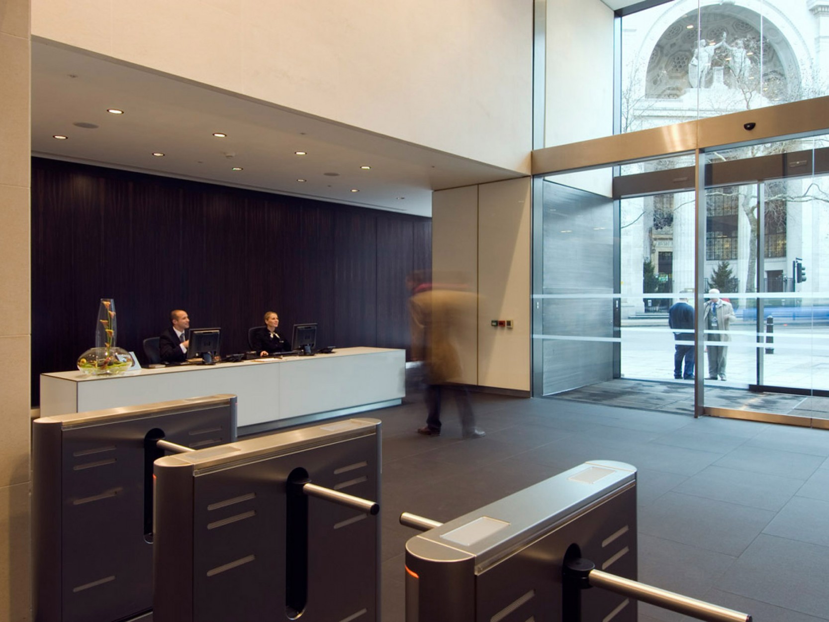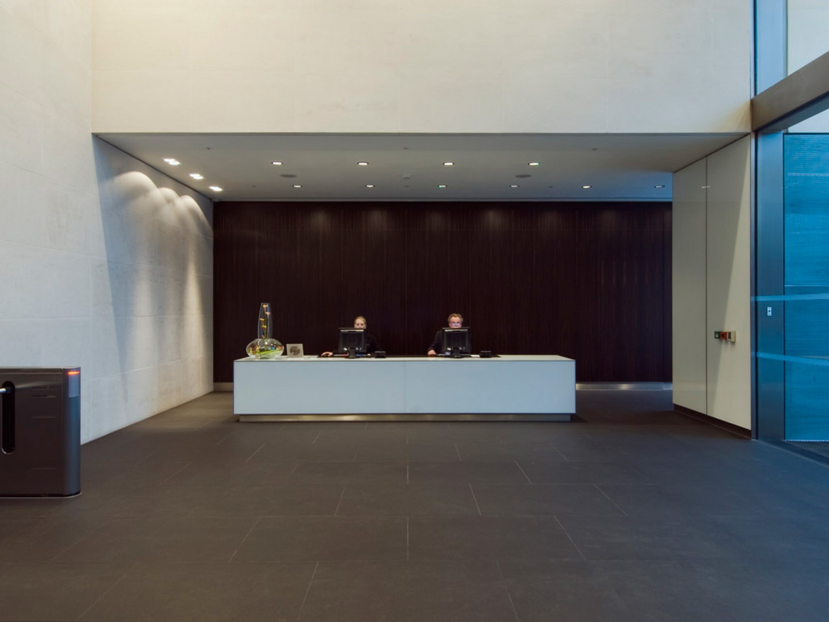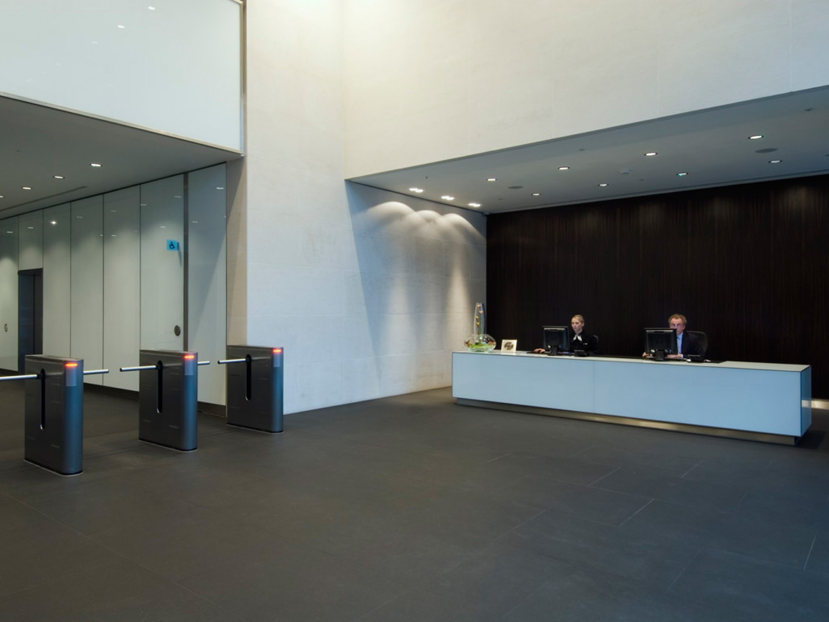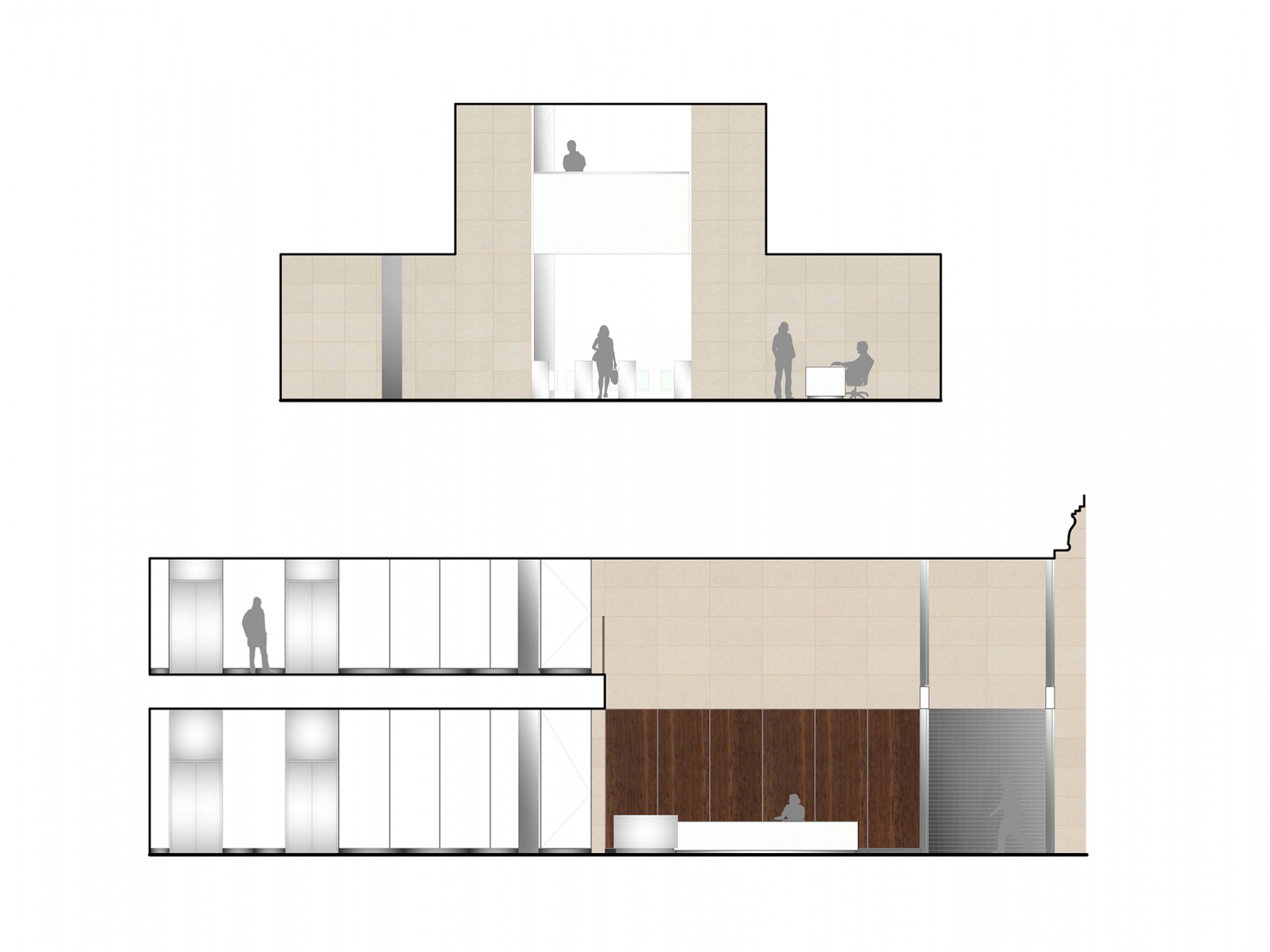St Catherine’s House
London
2007
St Catherine’s House occupies a prominent position at Kingsway and Aldwych in London. The building was built in the 1980s behind the retained 1920s facade.
The refurbishment set out to re-establish the prominence of its entrance by introducing a reconfigured two-storey reception designed to exploit the original portico and to clarify the relationship between the retained facade and the new offices behind.
The new double-height reception rearranges the route from the main entrance and the lift beyond and formalises the reception space, including the use of high-quality finishes in a rich neutral palette that compliments the original facade.
