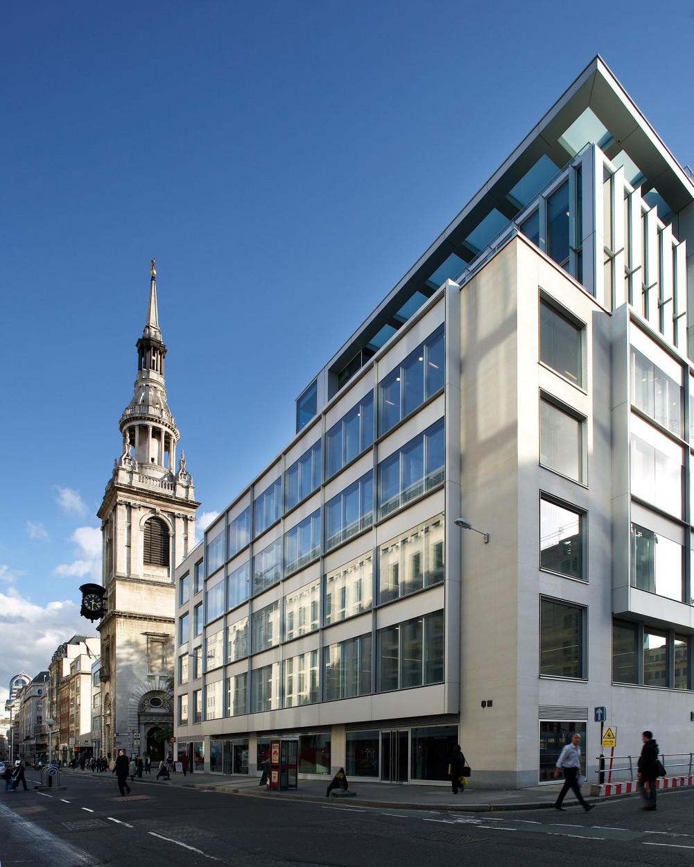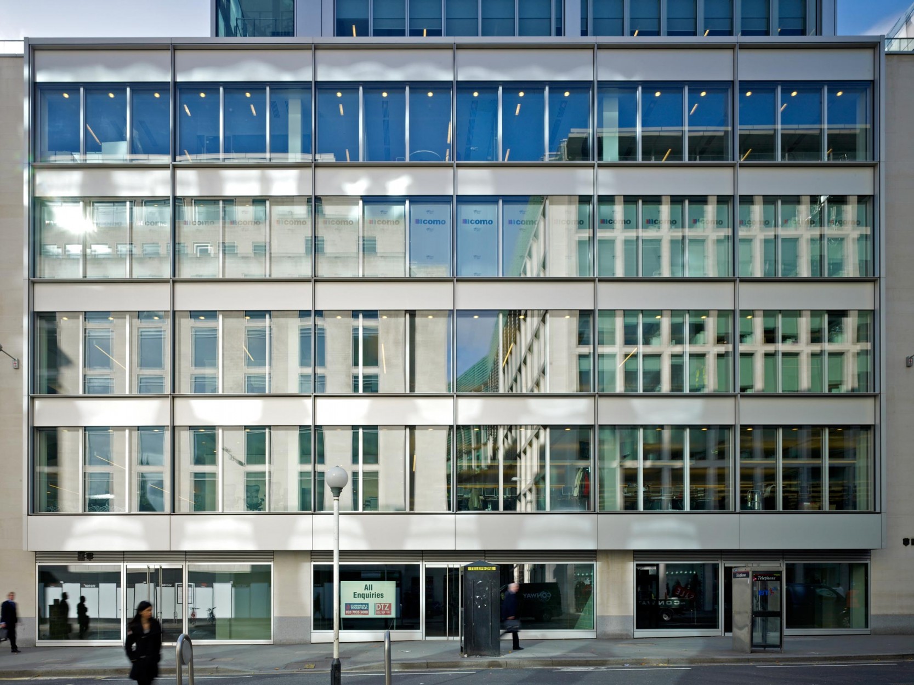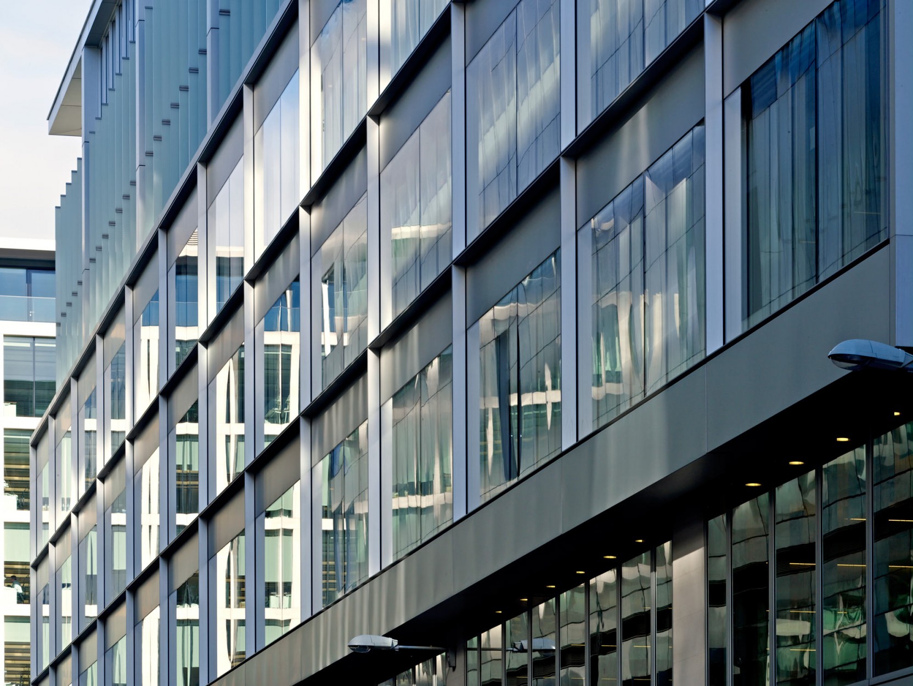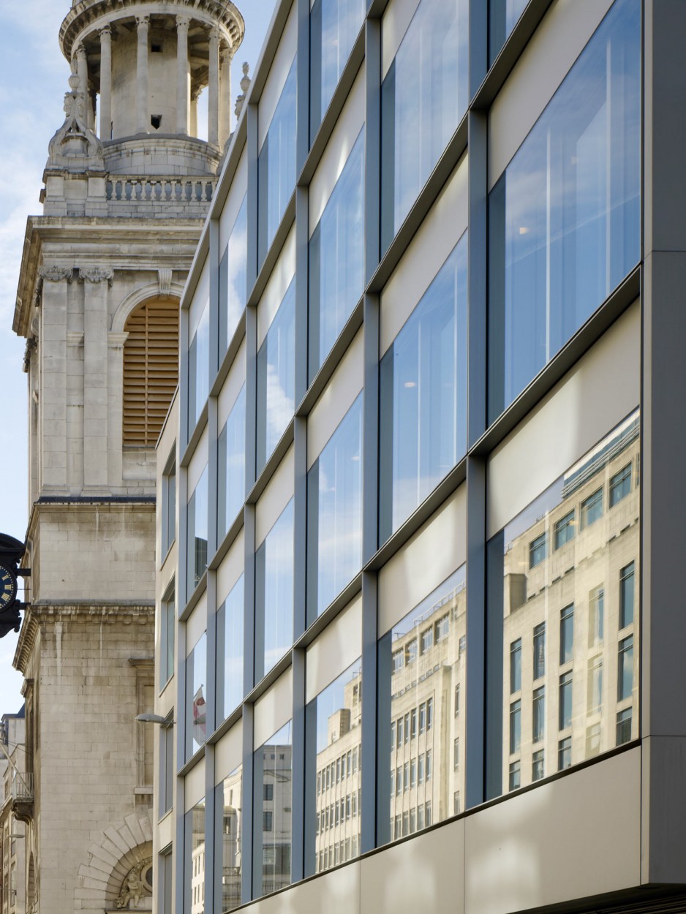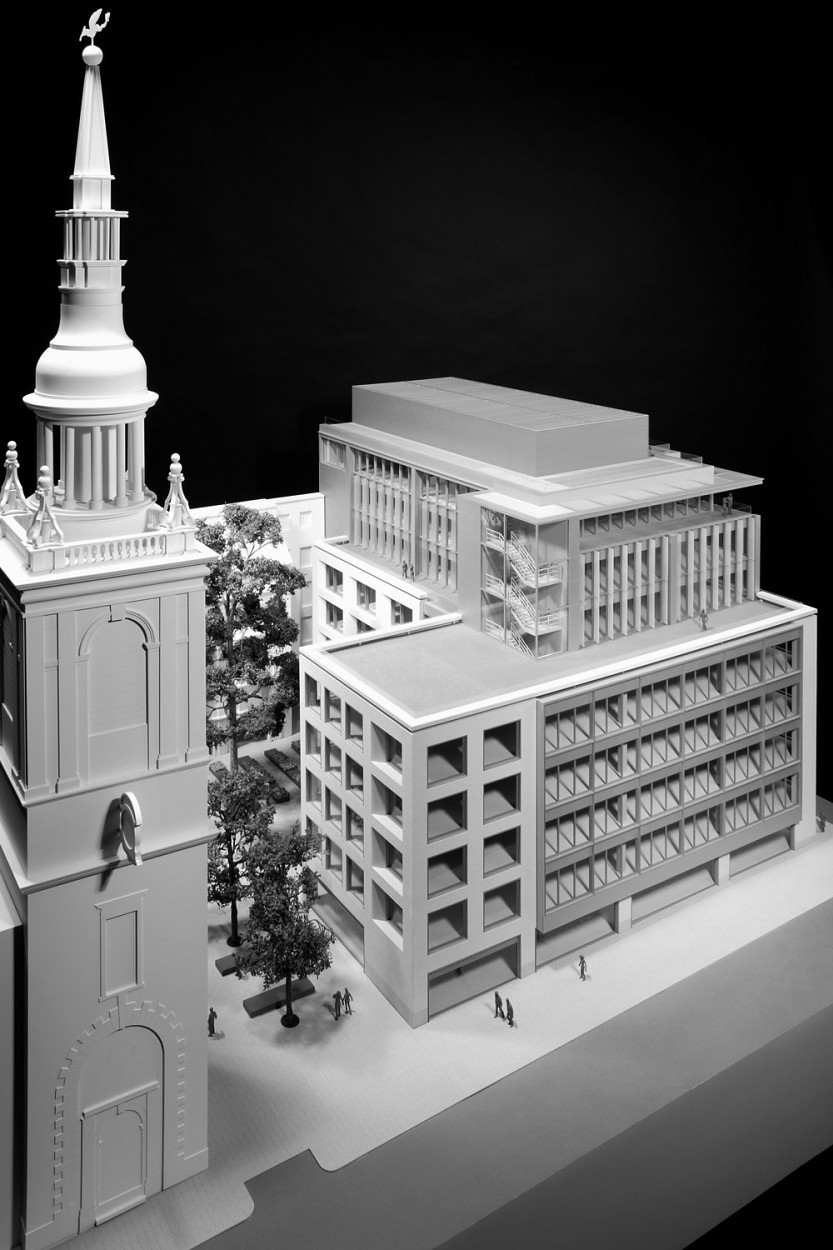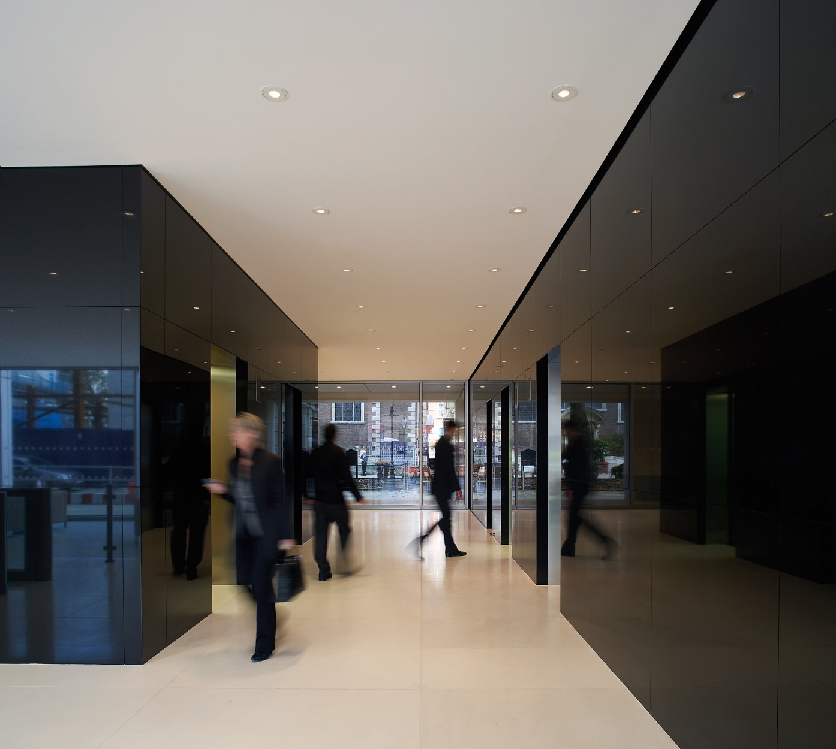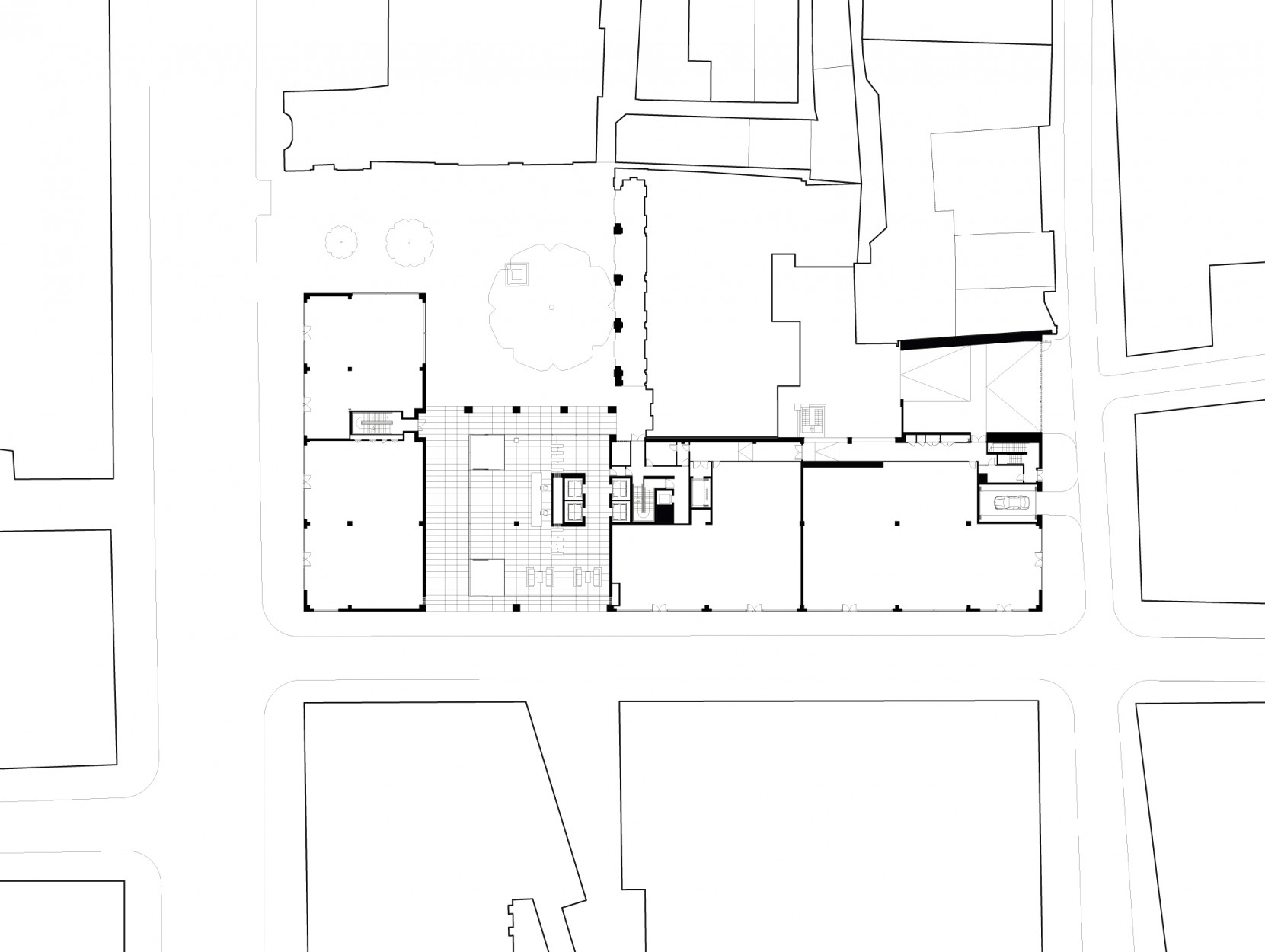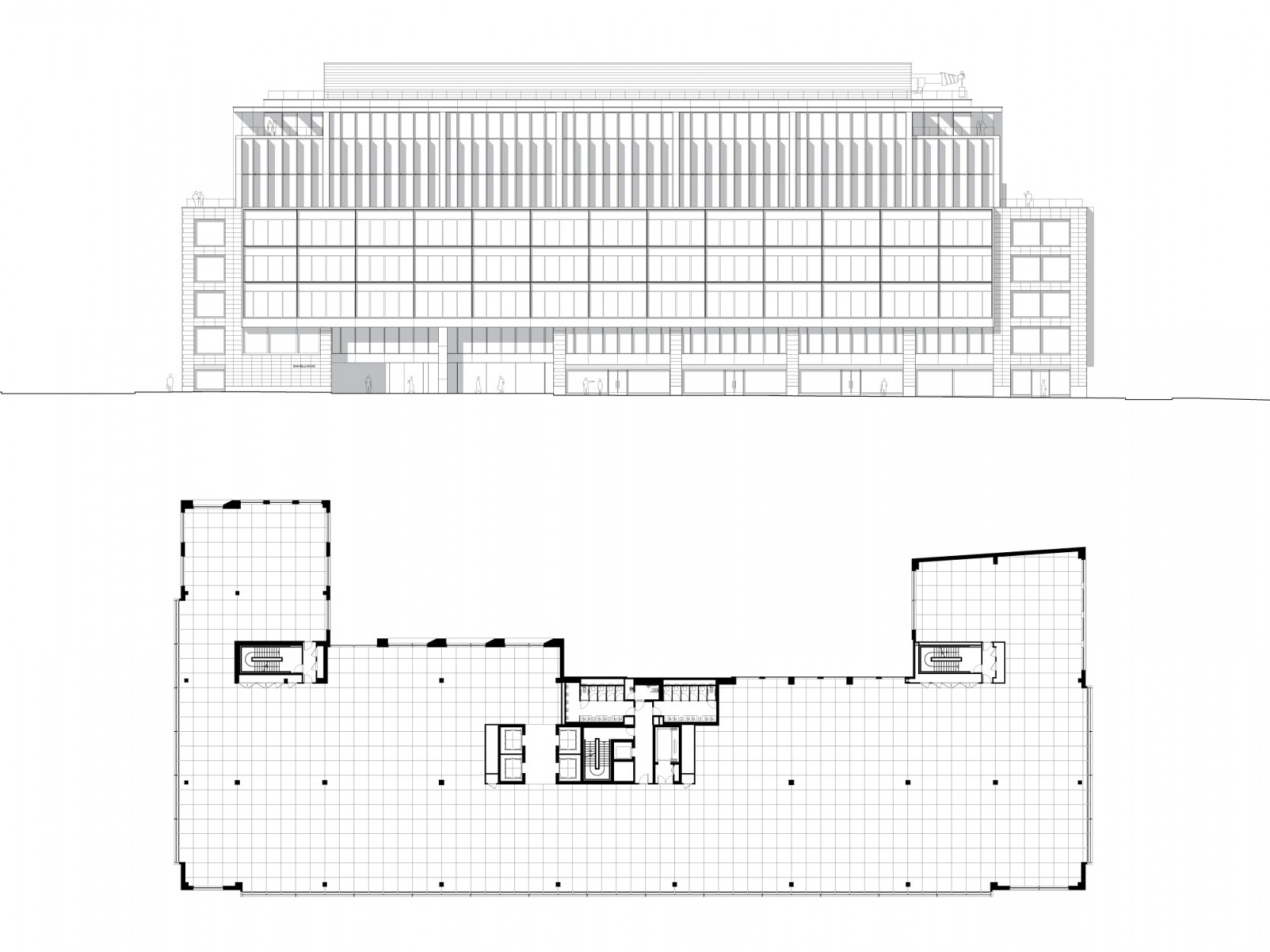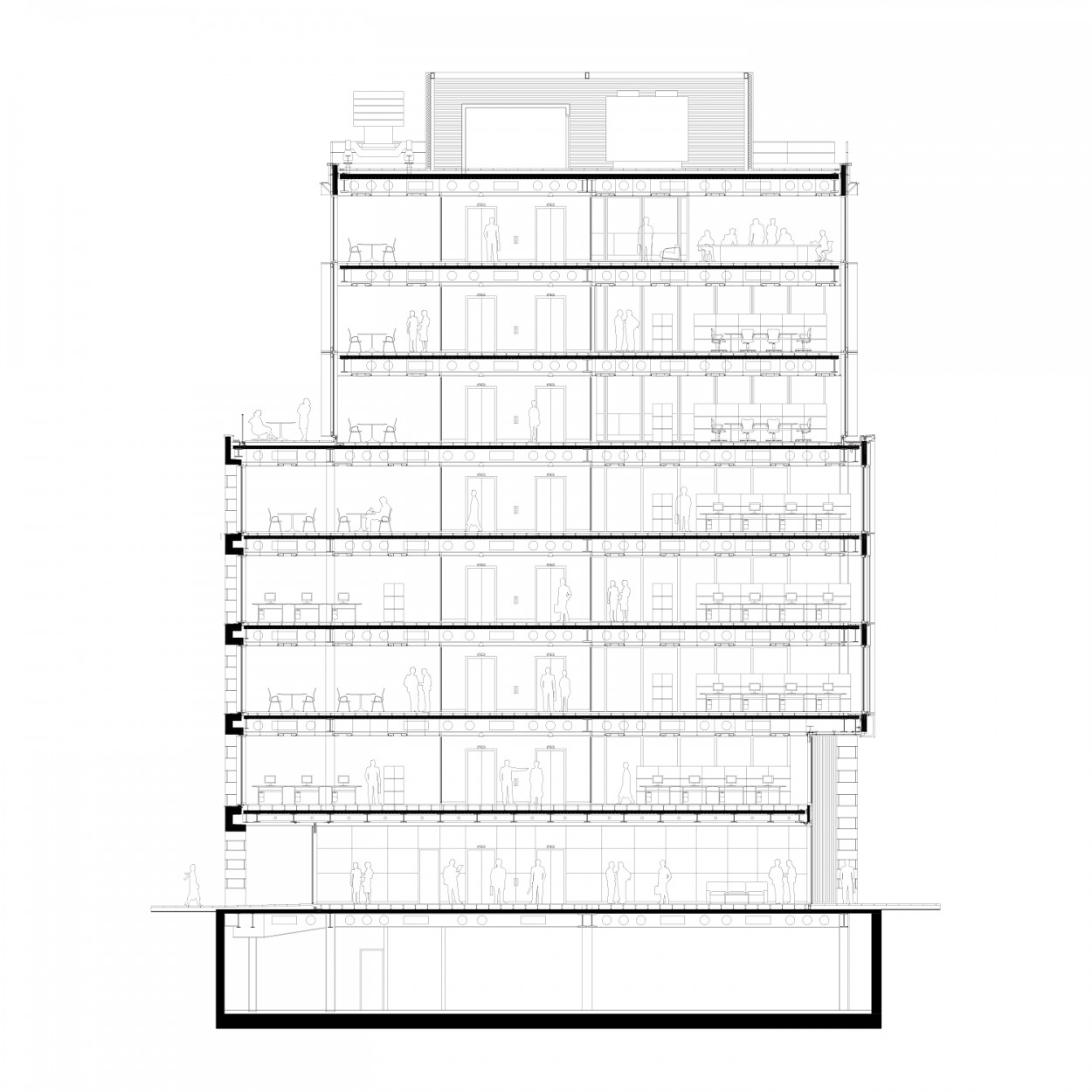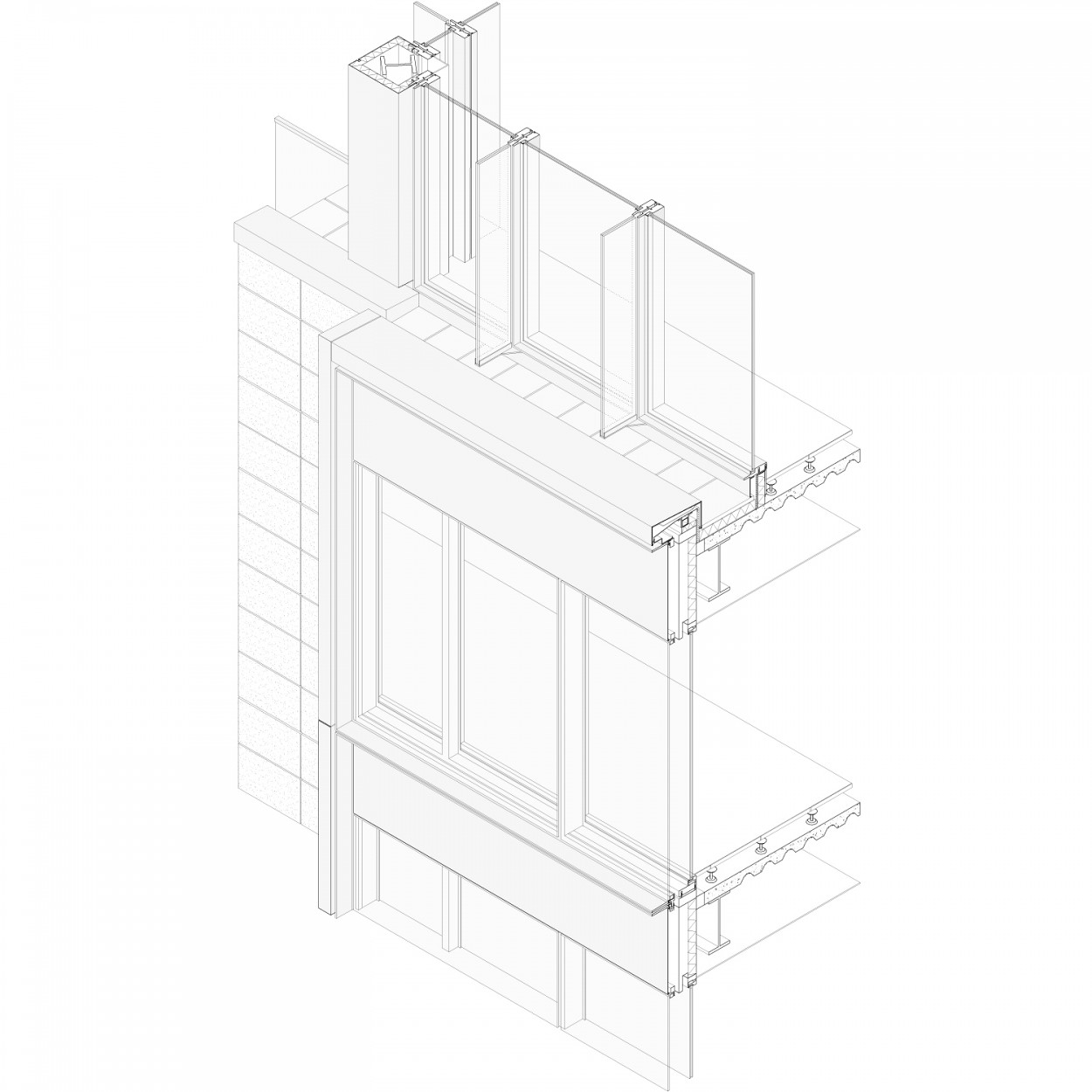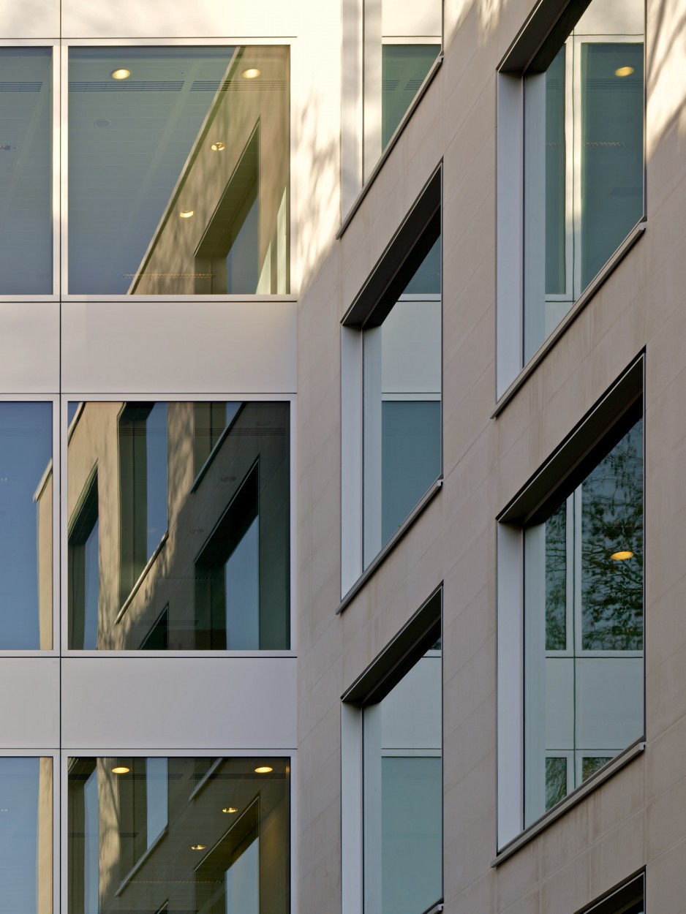Bow Bells House
London
2007
Bow Bells House is a new 215,000 square feet office building, located at the midpoint of Cheapside, linking the Bank of England and St Paul's Cathedral. The site, adjacent to Wren’s Grade I listed St Mary-le-Bow, is highly sensitive and within the Bow Lane Conservation Area.
The City’s strategic development of Cheapside as a retail destination encouraged some retail element. Additionally, the existing east-west pedestrian route was redesigned as a connection between Bow Churchyard and the New Change development.
By relocating Bow Bells Passage closer to Cheapside, the central service core of the building was placed more centrally, allowing for a rational and efficient internal plan.
The churchyard, a precious open space used by City workers, was enhanced as part of the scheme. Portland stone is used sparingly, bookending the two corners to Cheapside.
The street elevation which they frame is formed of 4.5m wide glazed bays, or 'cassettes'. Internal mullions allow for flexible partitioning, but the unobstructed sheets of glass emphasize the clarity of the building’s exterior.
This elevation is triple-glazed, with automatic blinds sandwiched between a single layer of glass and double glazing. Similar treatment was applied to the south and west elevations, with a more extensive use of stone bordering the churchyard.
