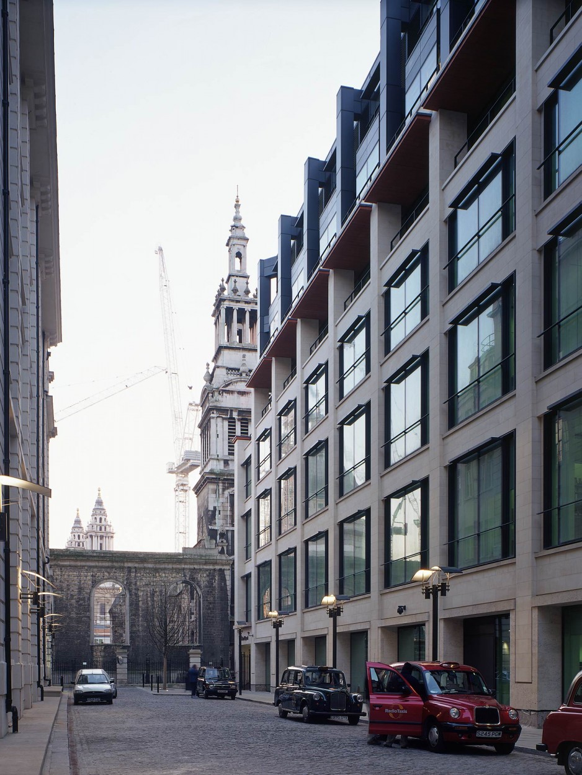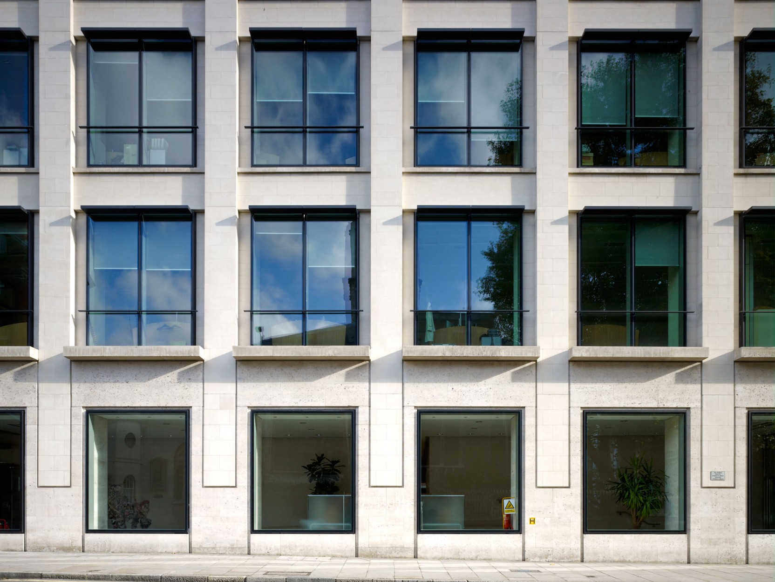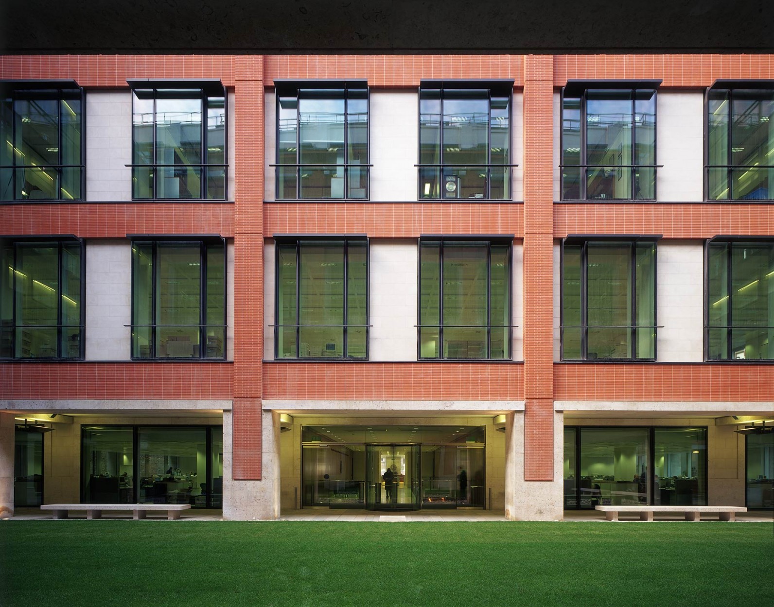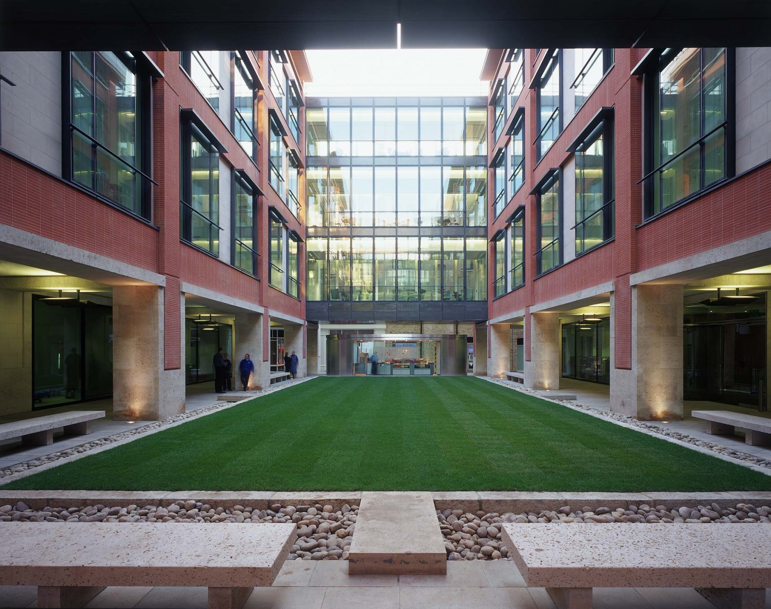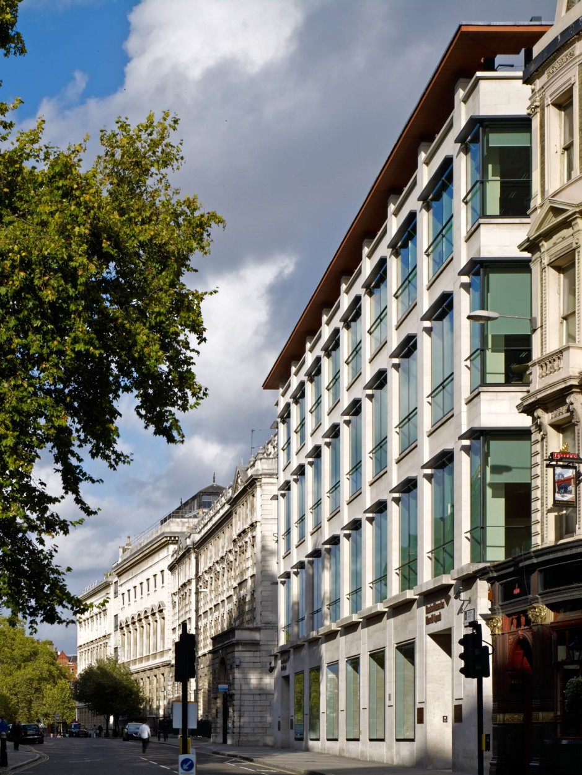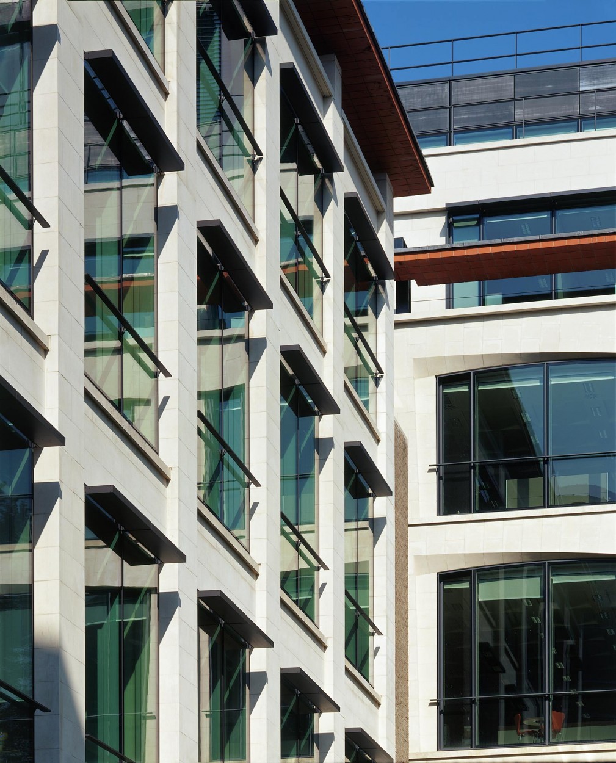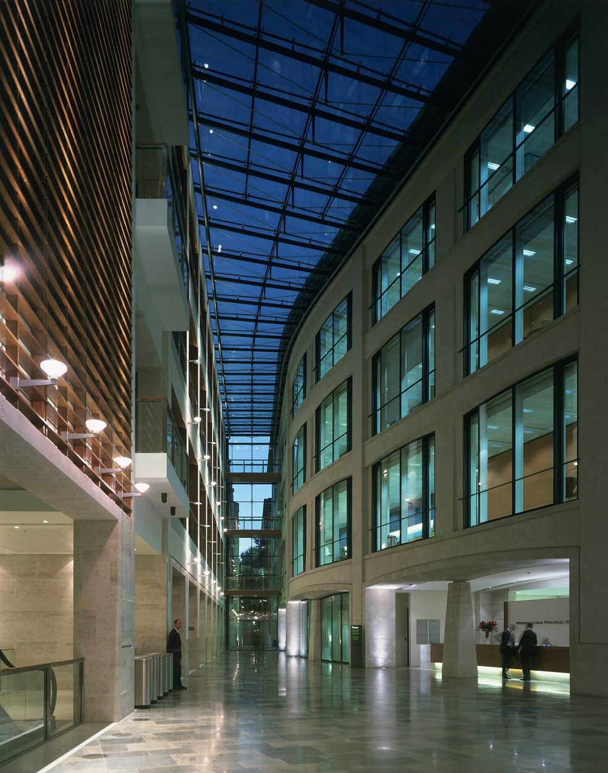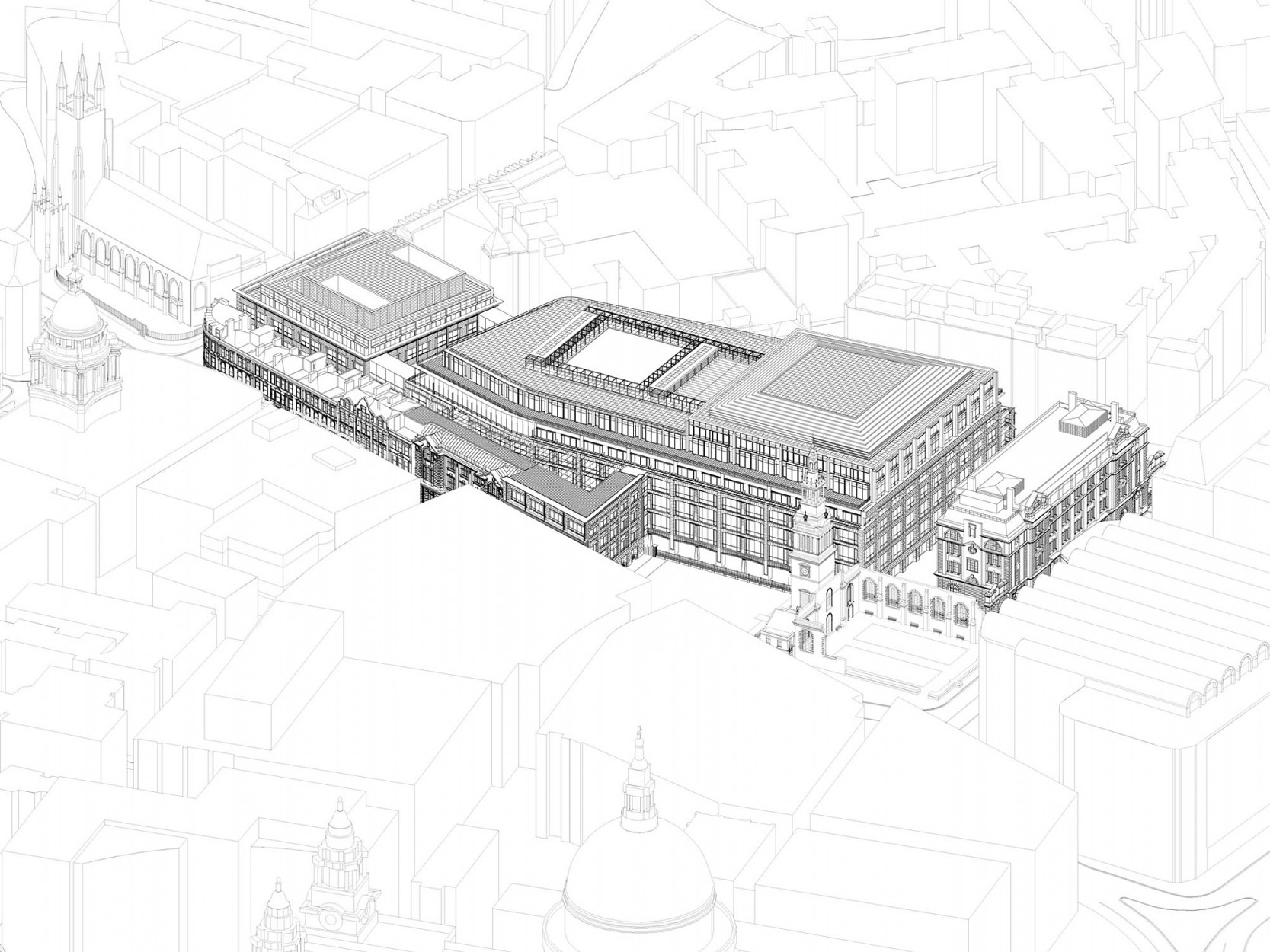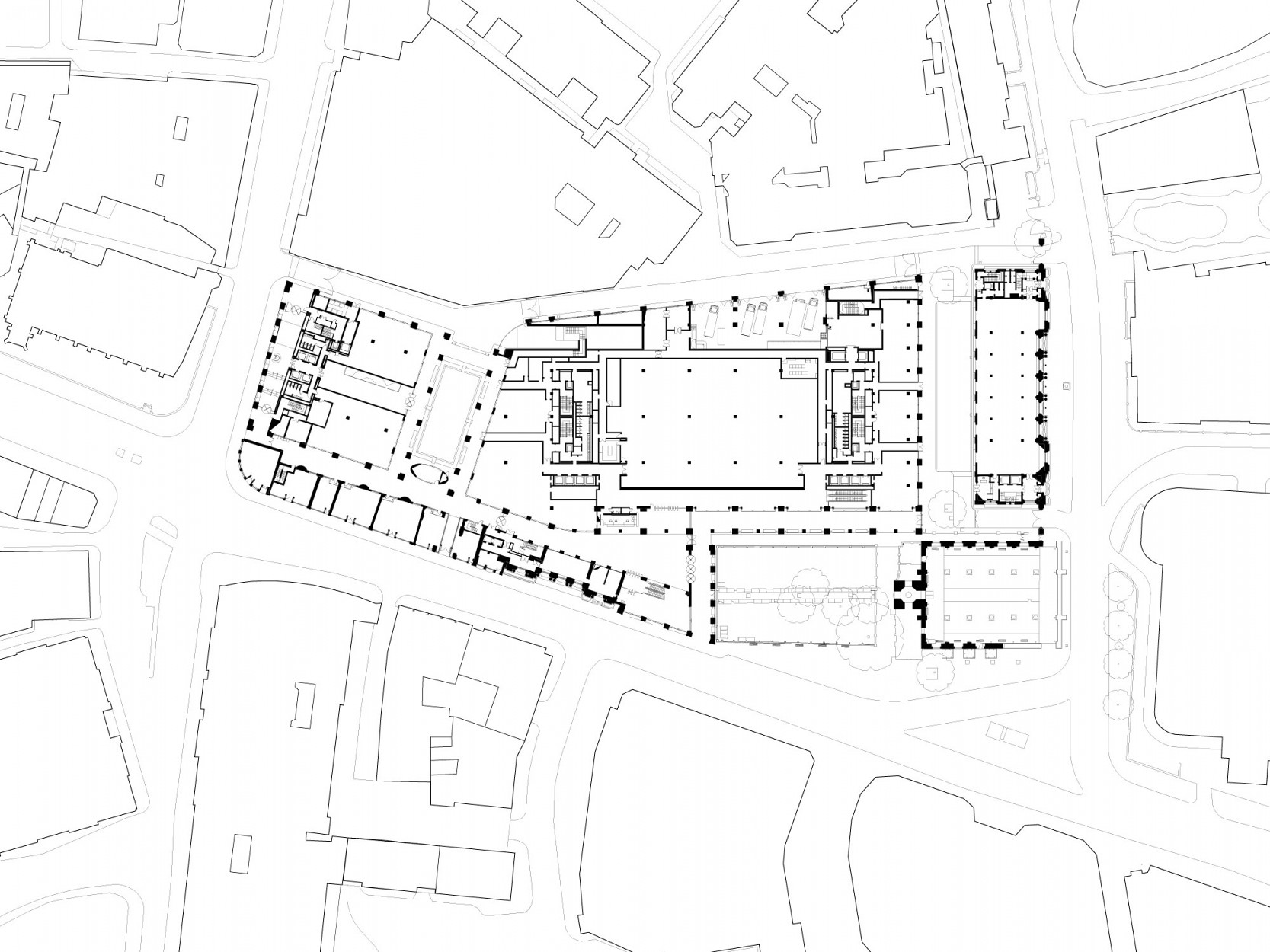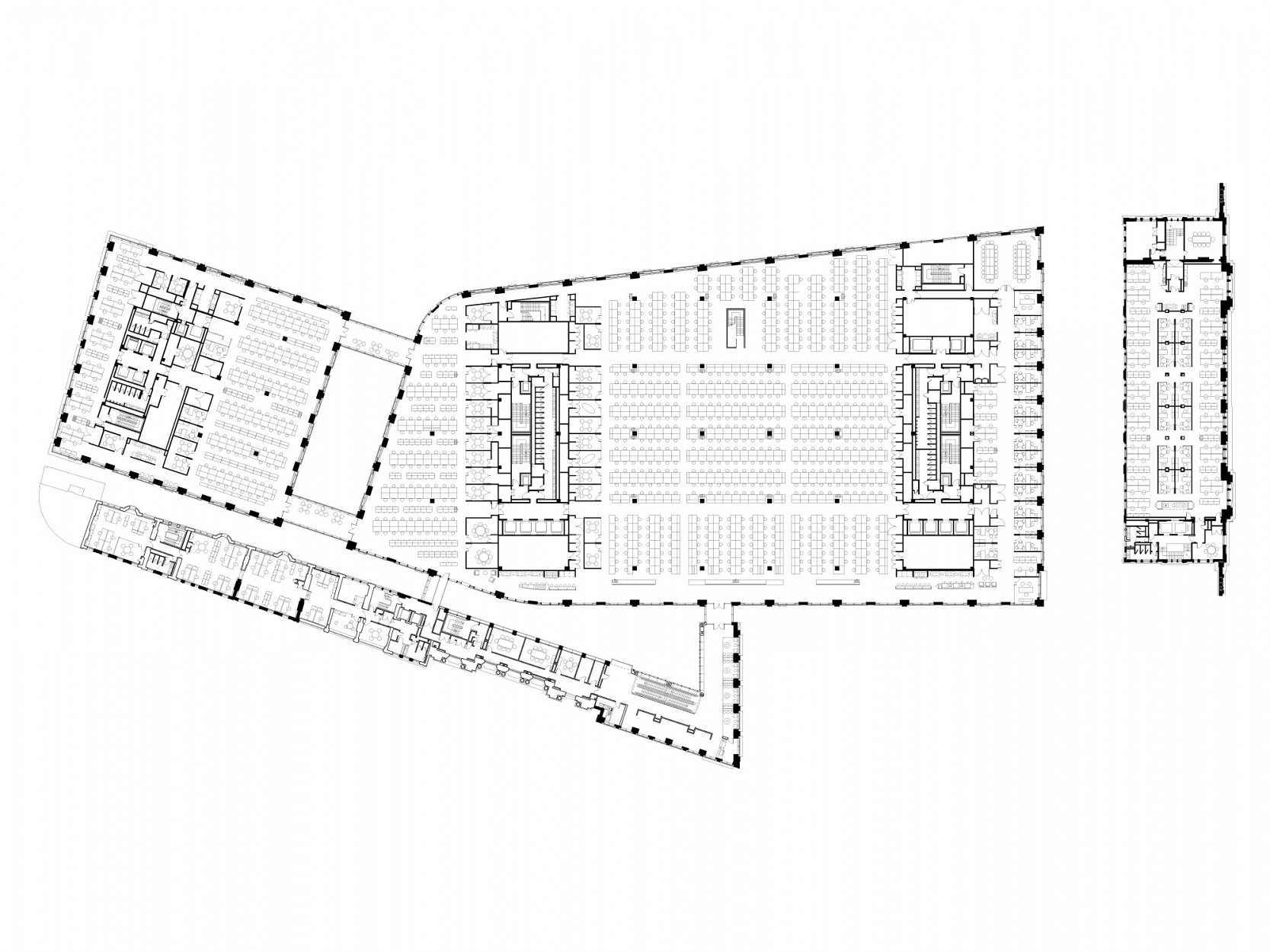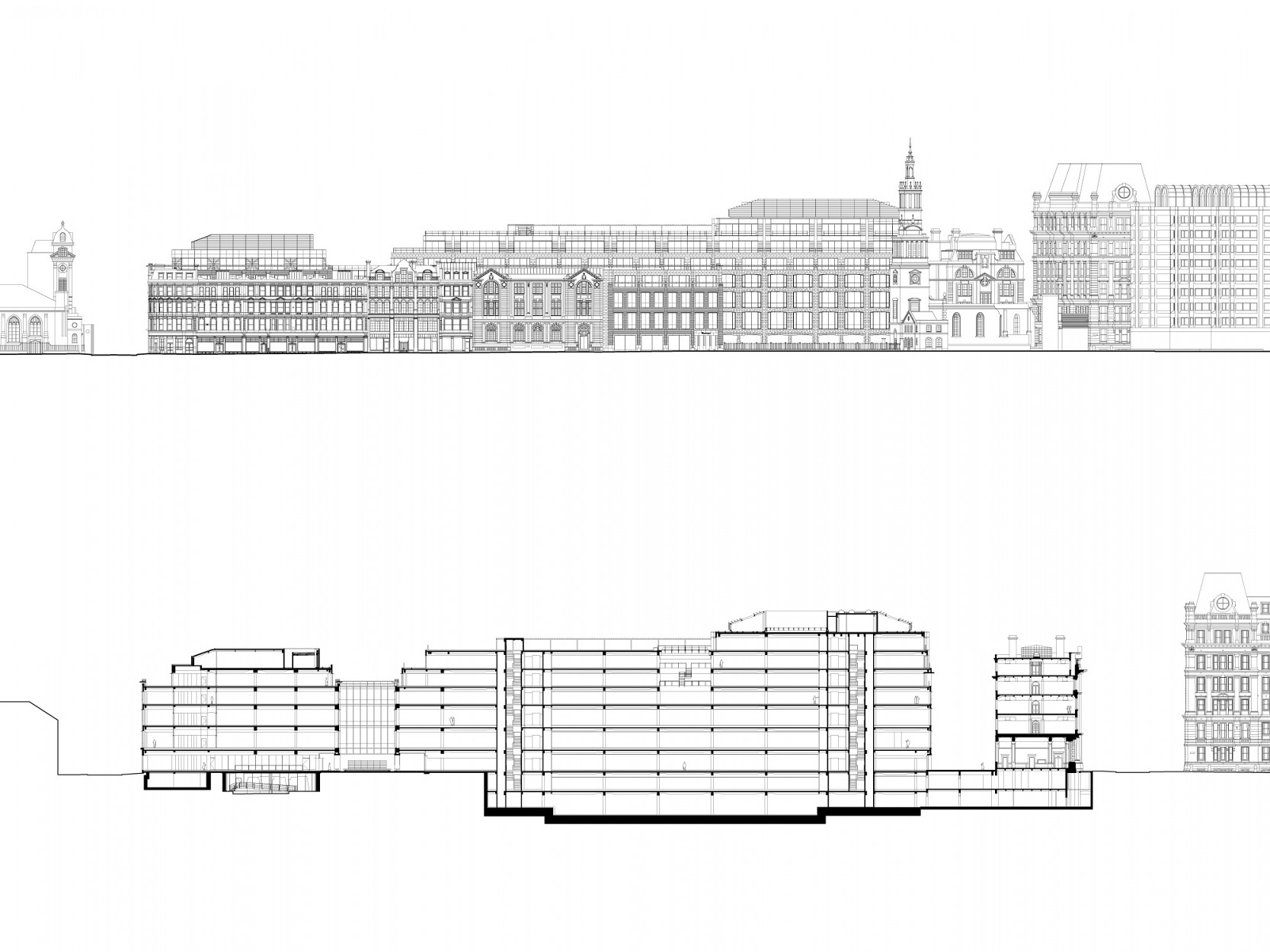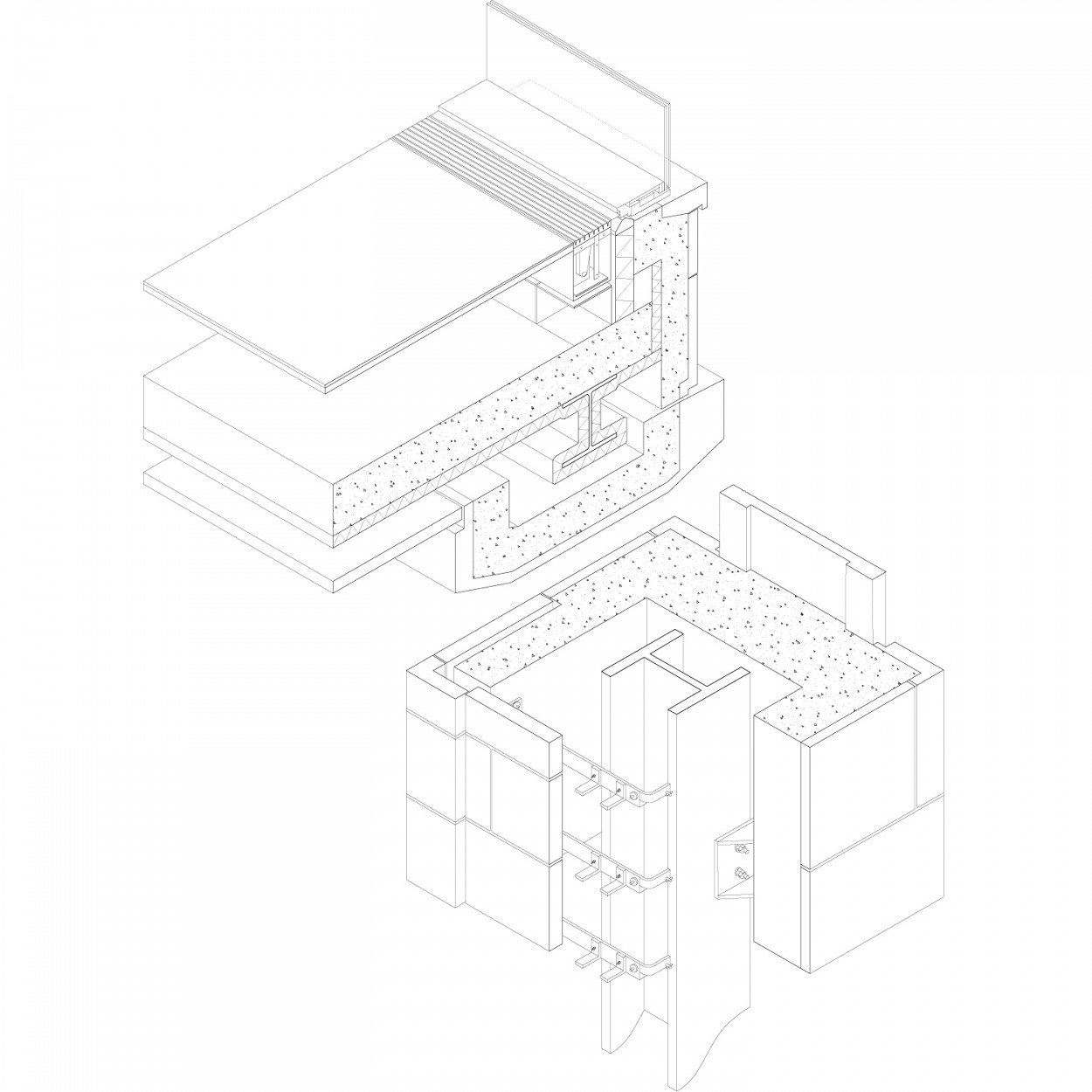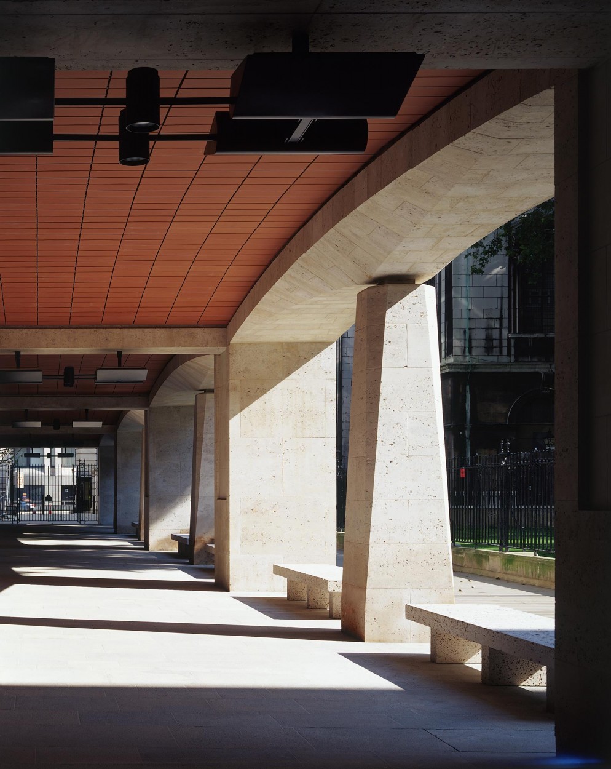Merrill Lynch Financial Centre
London
2001
The Merrill Lynch Financial Centre in the City of London was designed to re-establish the site’s coherence and enhance its context through new pedestrian routes and open spaces, formed around two new and two refurbished buildings. Designed by David Walker while Design Principal at SHCA, it has won numerous awards including the Civic Trust Award.
Merrill Lynch’s London operation was inconveniently branched around the City. The Newgate Street site was occupied by redundant Post Office buildings, the largest a vast sorting office of 1907-11, listed but disused for nearly 20 years.
The negotiations with City planners and English Heritage led to the demolition of the sorting office and the restoration of the Victorian buildings along Newgate Street, and the Post Office on King Edward Street. A further requirement was to enhance the remains of Wren’s Christ Church, gutted by wartime bombs.
The large new block, featuring two of the largest trading floors in the world, makes minimal impact on the street. A public route around the ruins of Christ Church leads to a glazed galleria, four storeys high, which provides a link to the second new block on Giltspur Street, between a Victorian tavern and St Bartholomew’s Hospital. A generous garden space separates the two new buildings.
