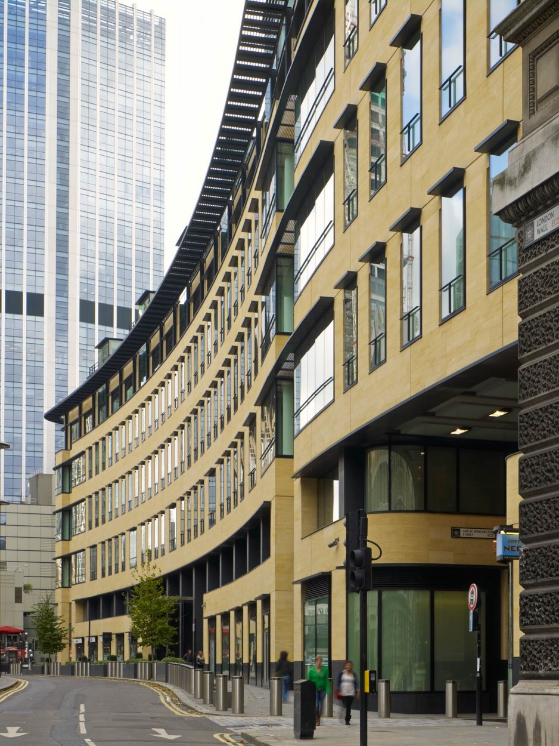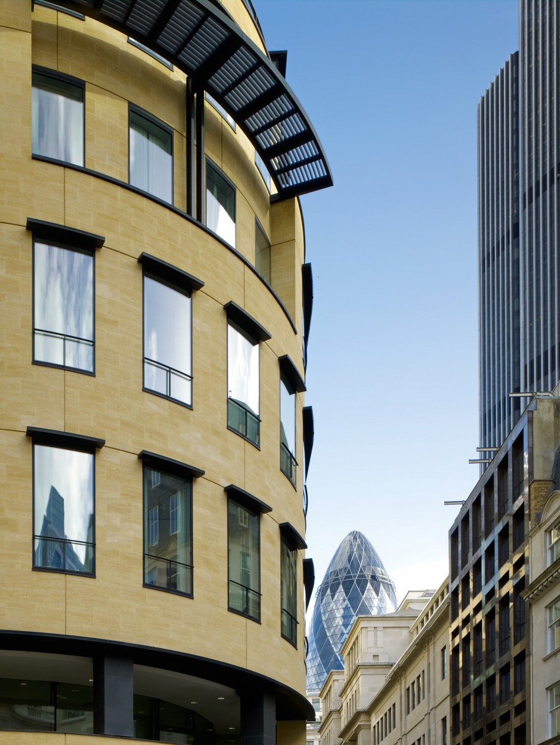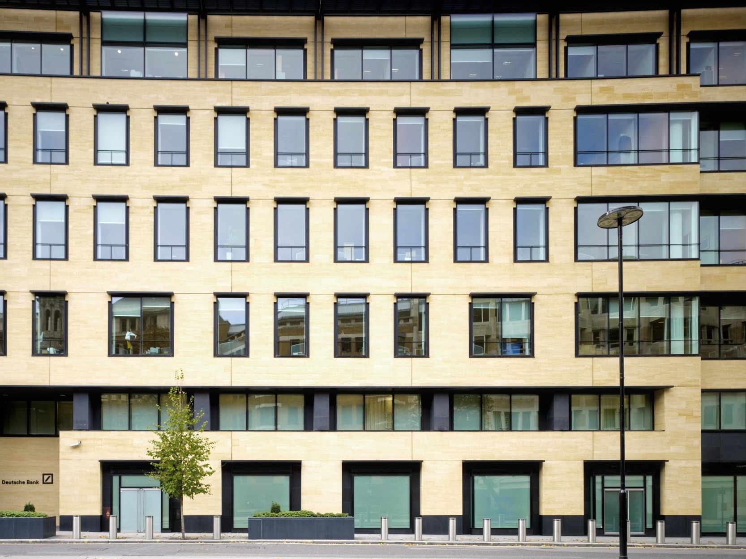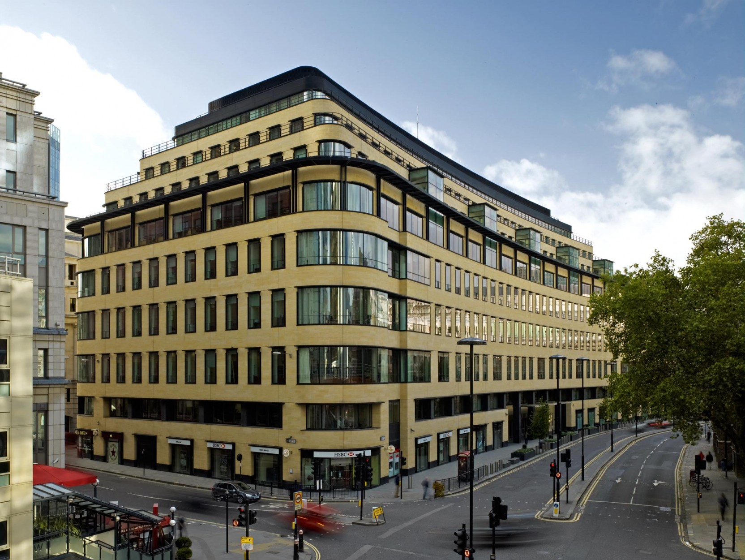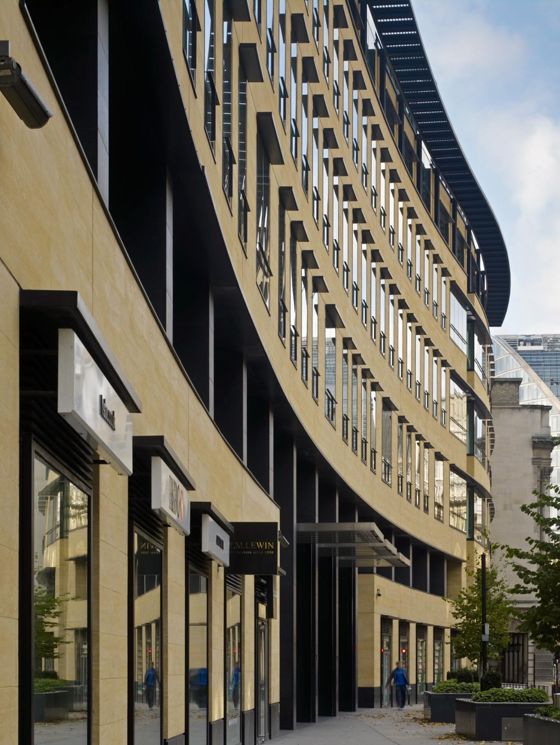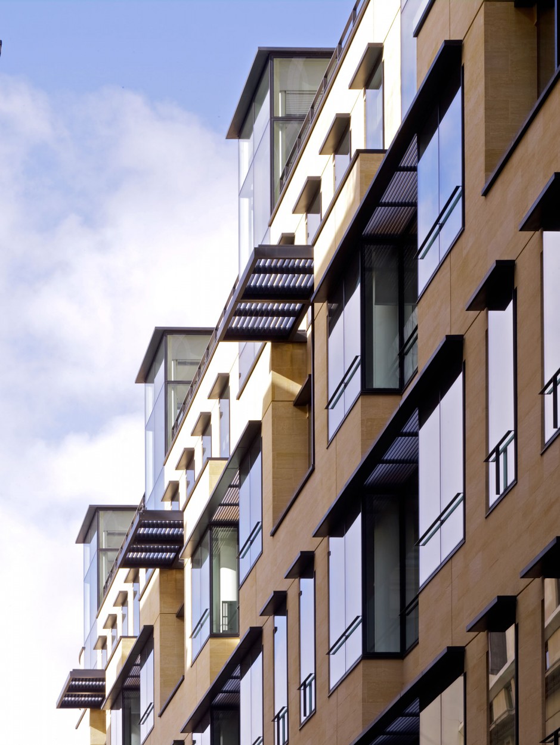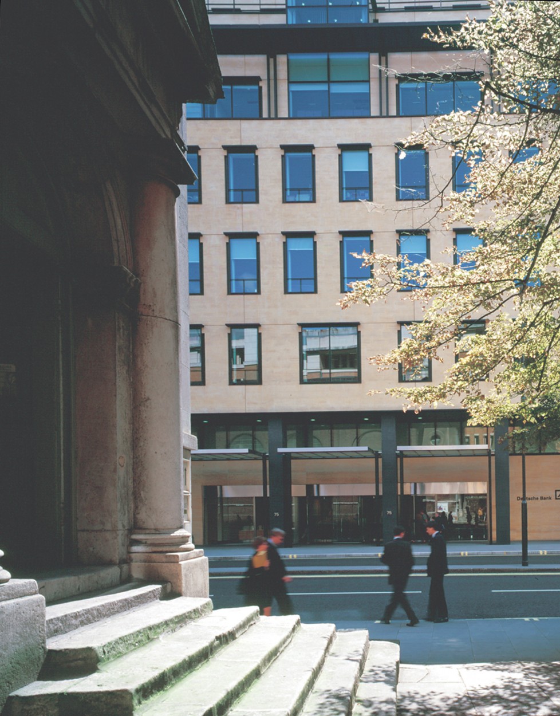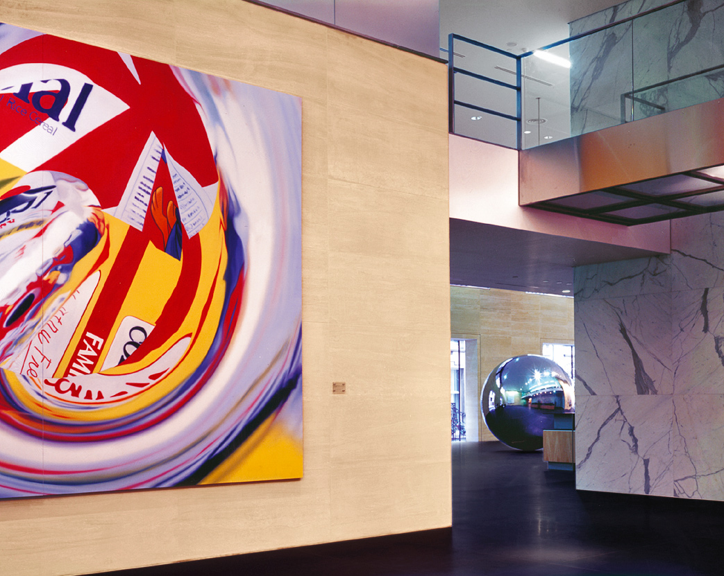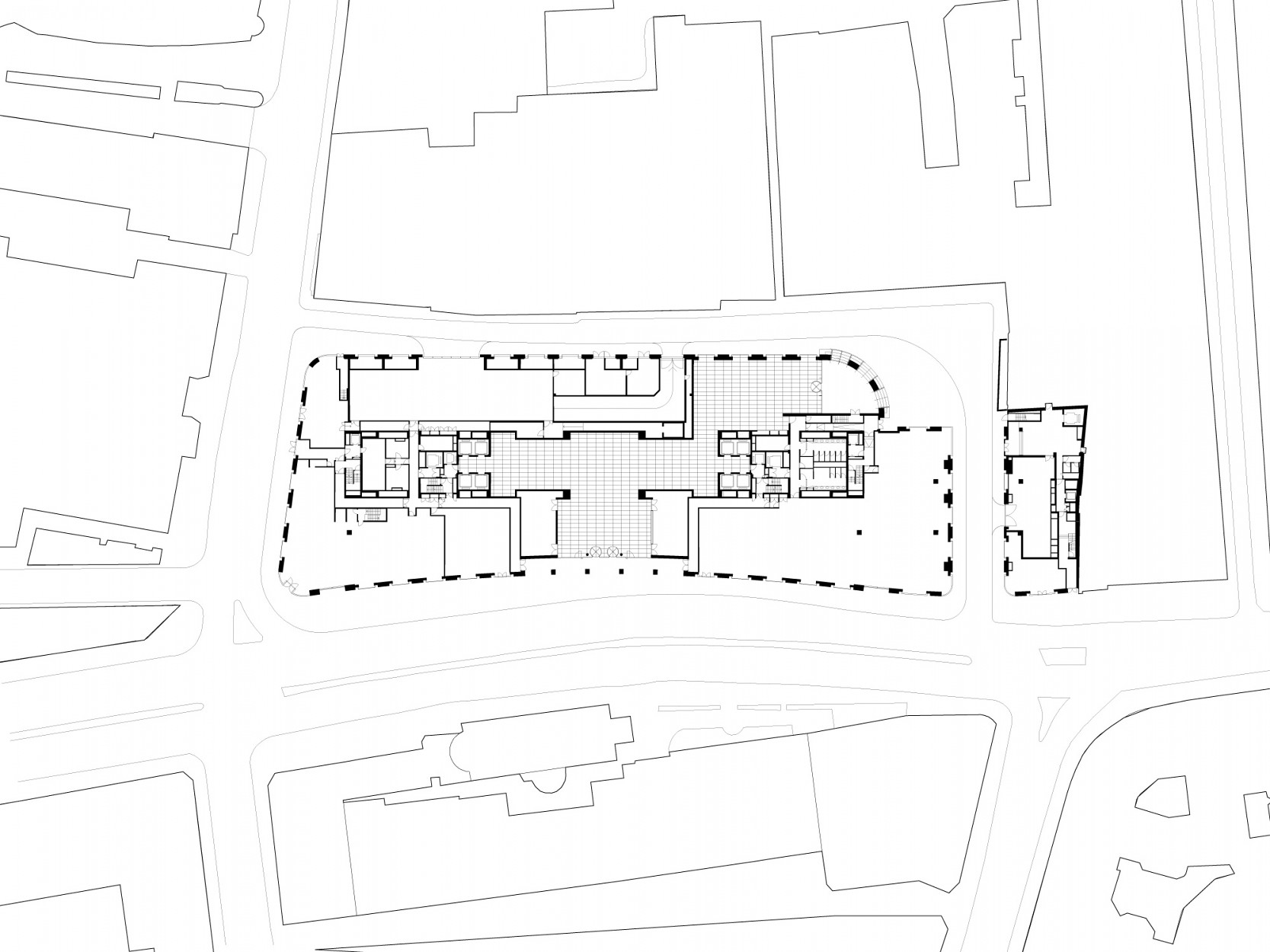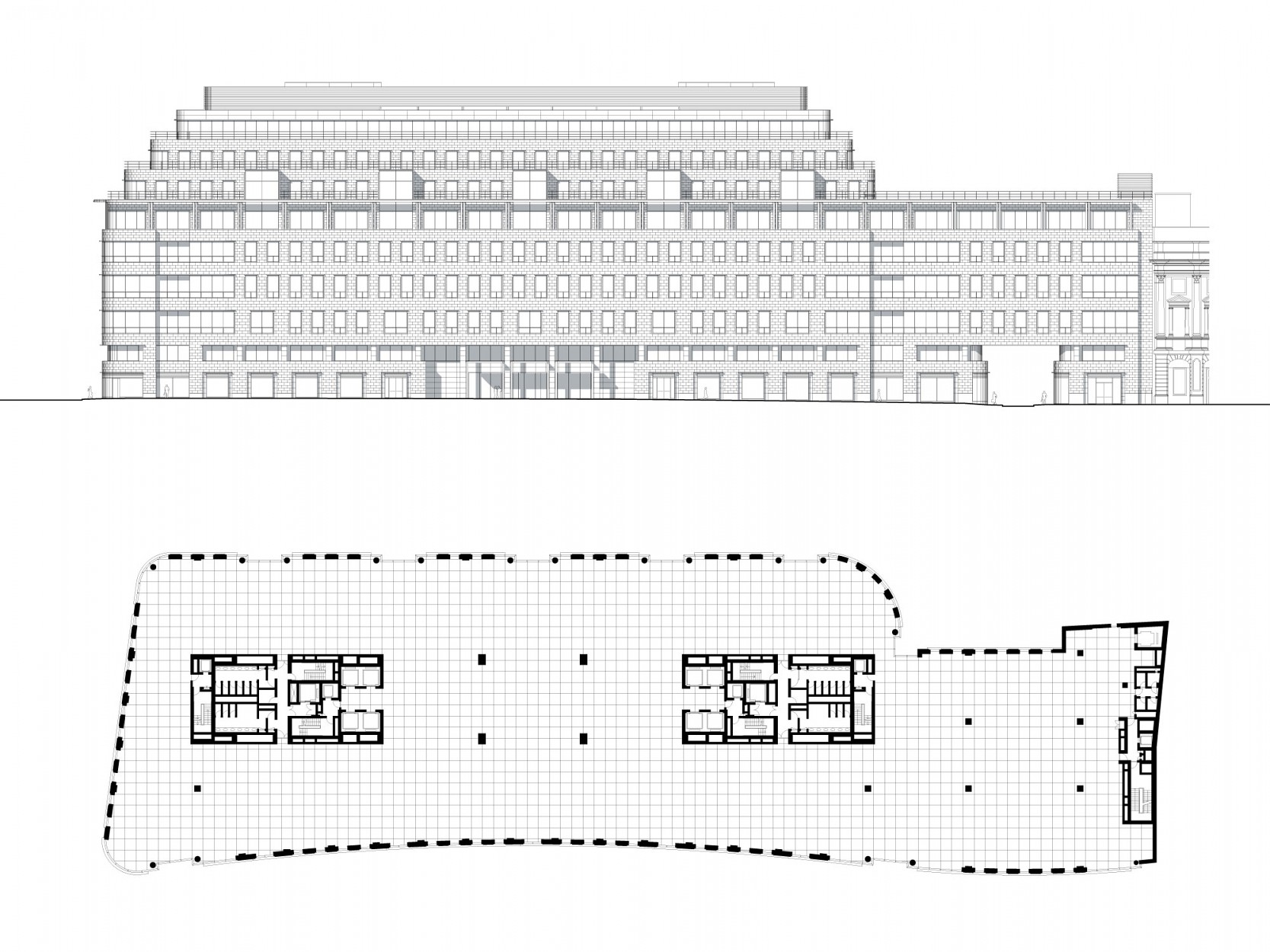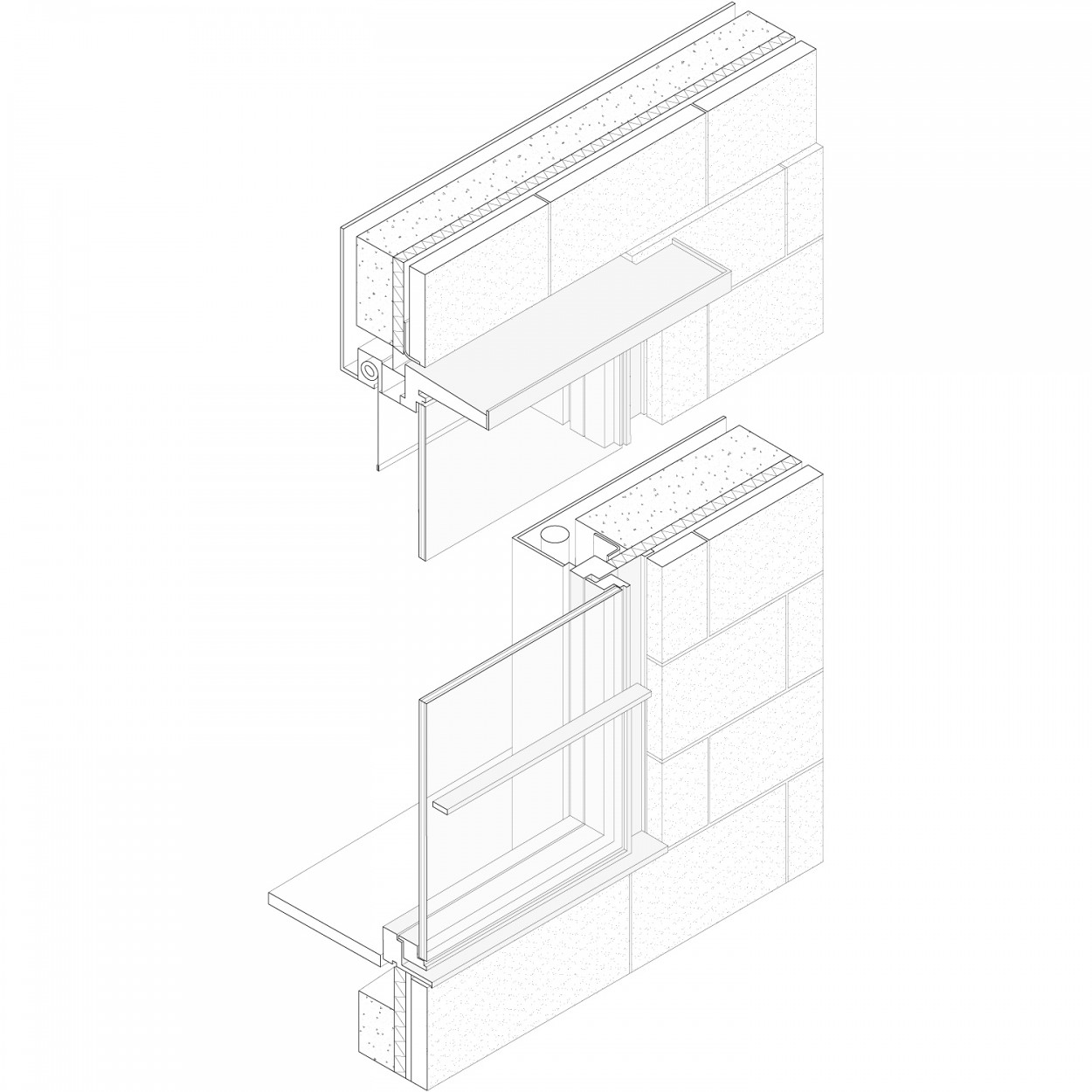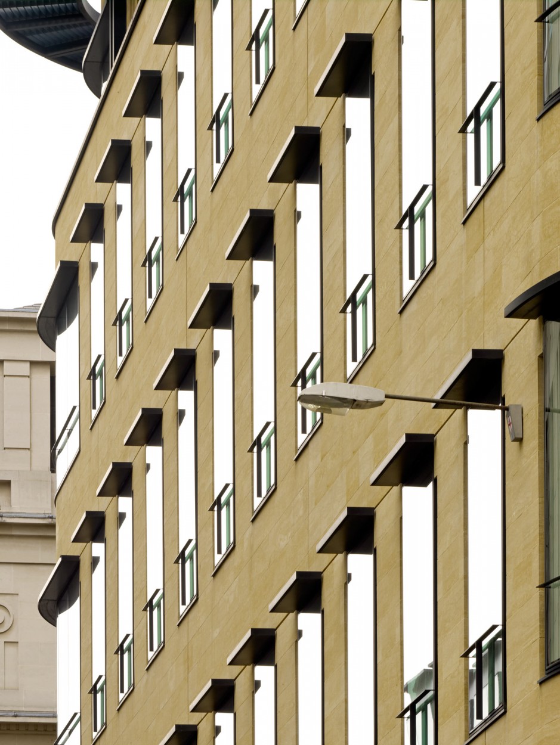Winchester House
London
1998
Winchester House, the London headquarters of Deutsche Bank, occupies a major city block at the junction of London Wall and Old Broad Street. The sinuous street-wall building is arranged over 10 floors including three trading floors. The scheme was designed by David Walker while Design Principal at SHCA and received the Civic Trust award in 2000.
At the heart of the building are three levels of dealing floor space, each of around 4600 square meters, accommodating up to 650 traders per floor. Other floors contain cellular offices, conference spaces, executive suites, and spaces appropriate for the display of works from the bank’s outstanding collection of contemporary art.
Set-backs were used to minimise the impact of the building on London Wall. Four storeys of accommodation sit on a double-height base, with upper floors set back. The northern facade forms a gentle curve along London Wall, while the southern elevation is more articulated to complement the smaller scale of Great Winchester Street.
The building is clad in hand-set French limestone with structurally glazed, black anodized aluminium windows and metalwork set flush with the stonework.
