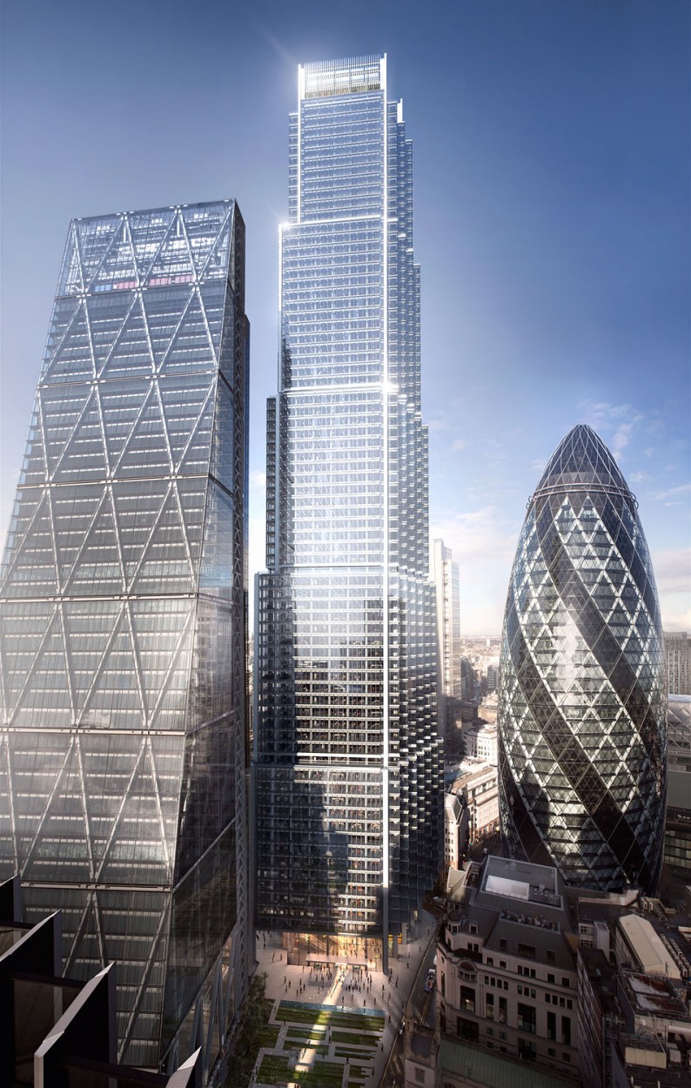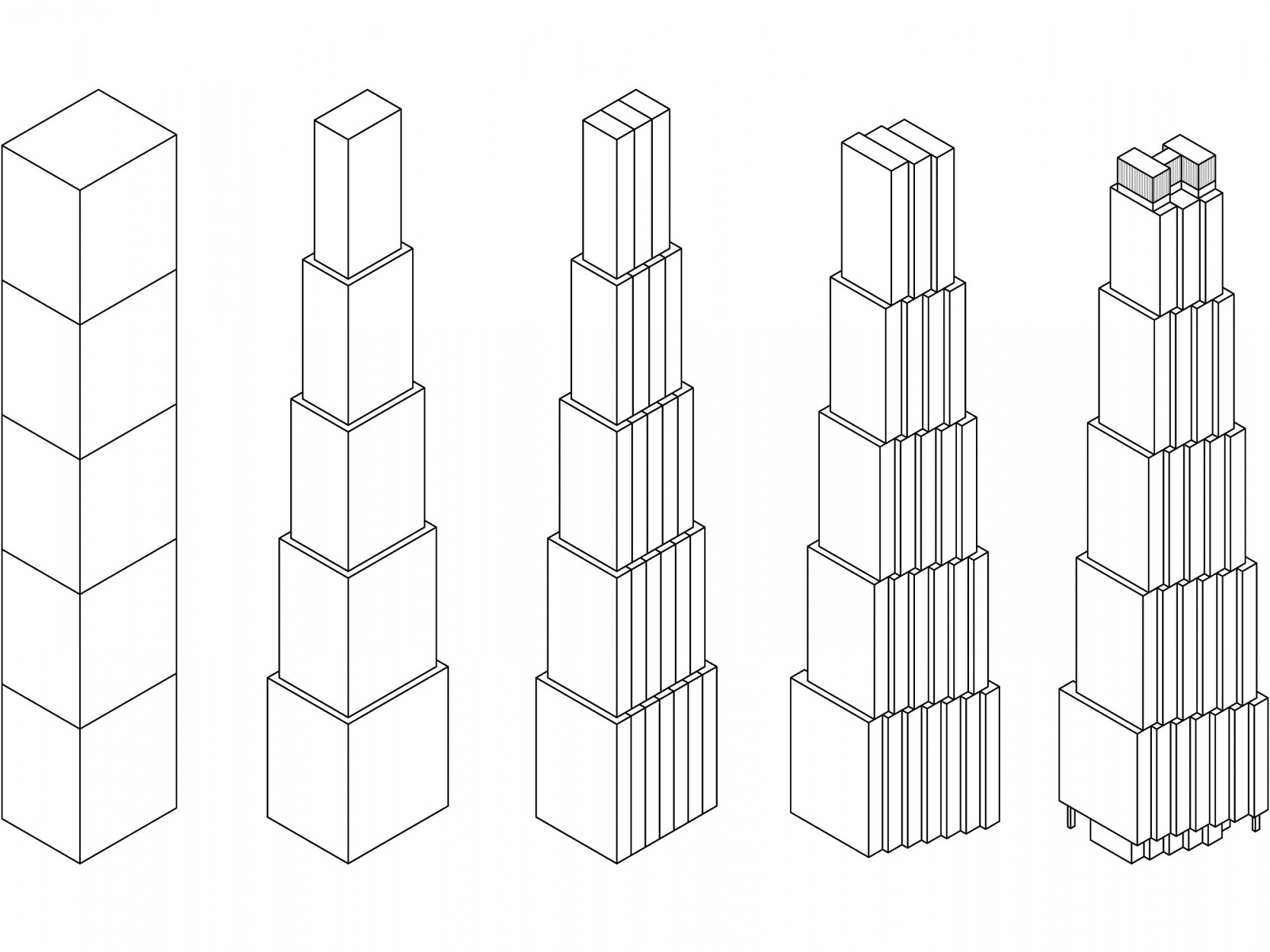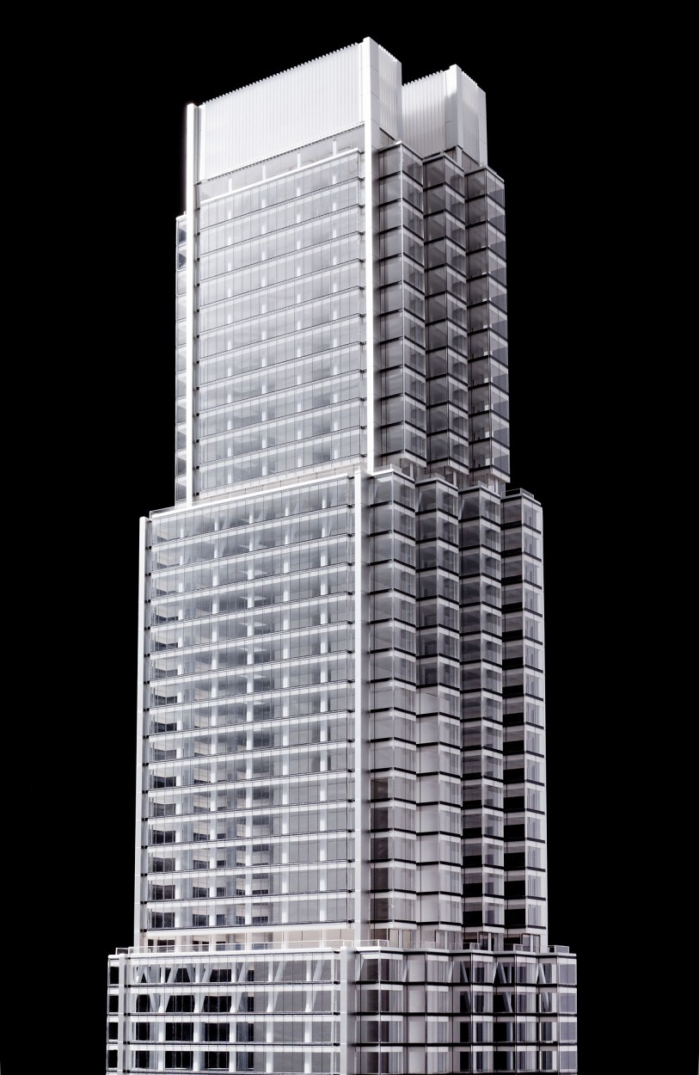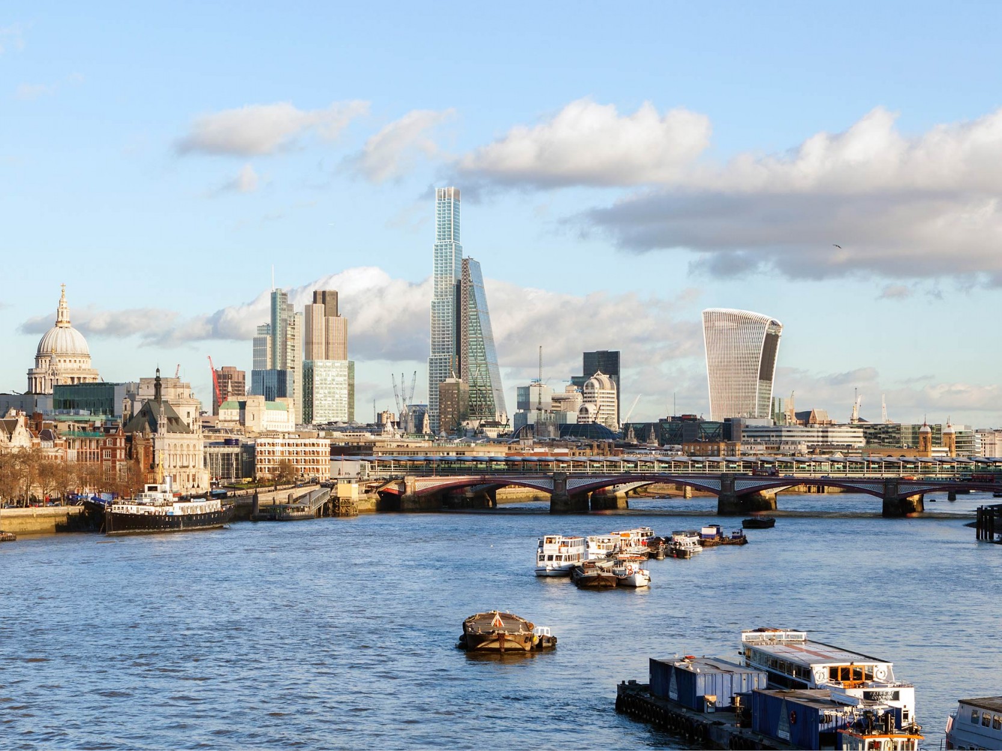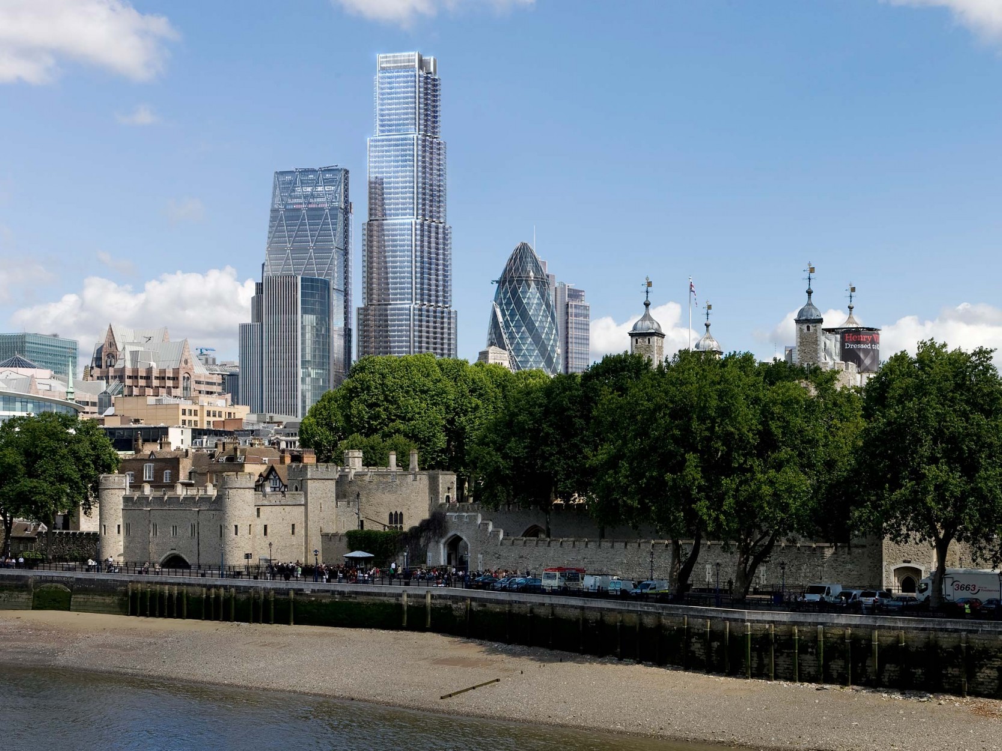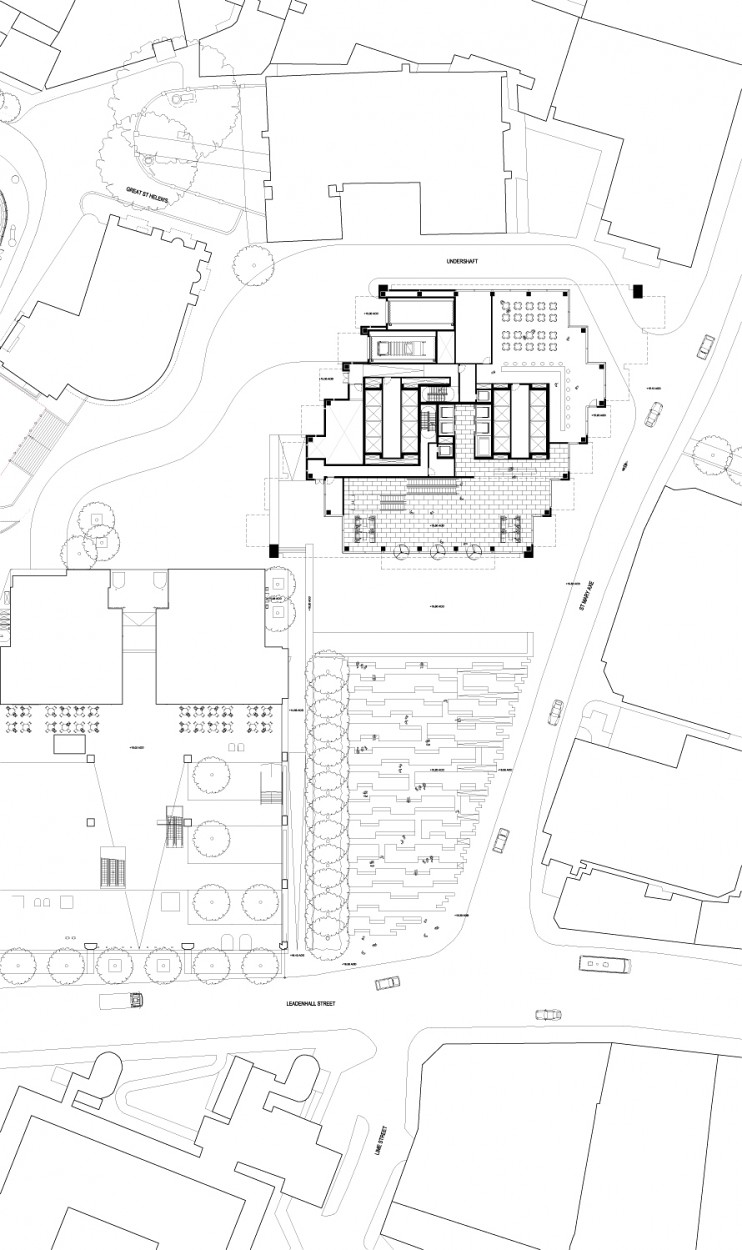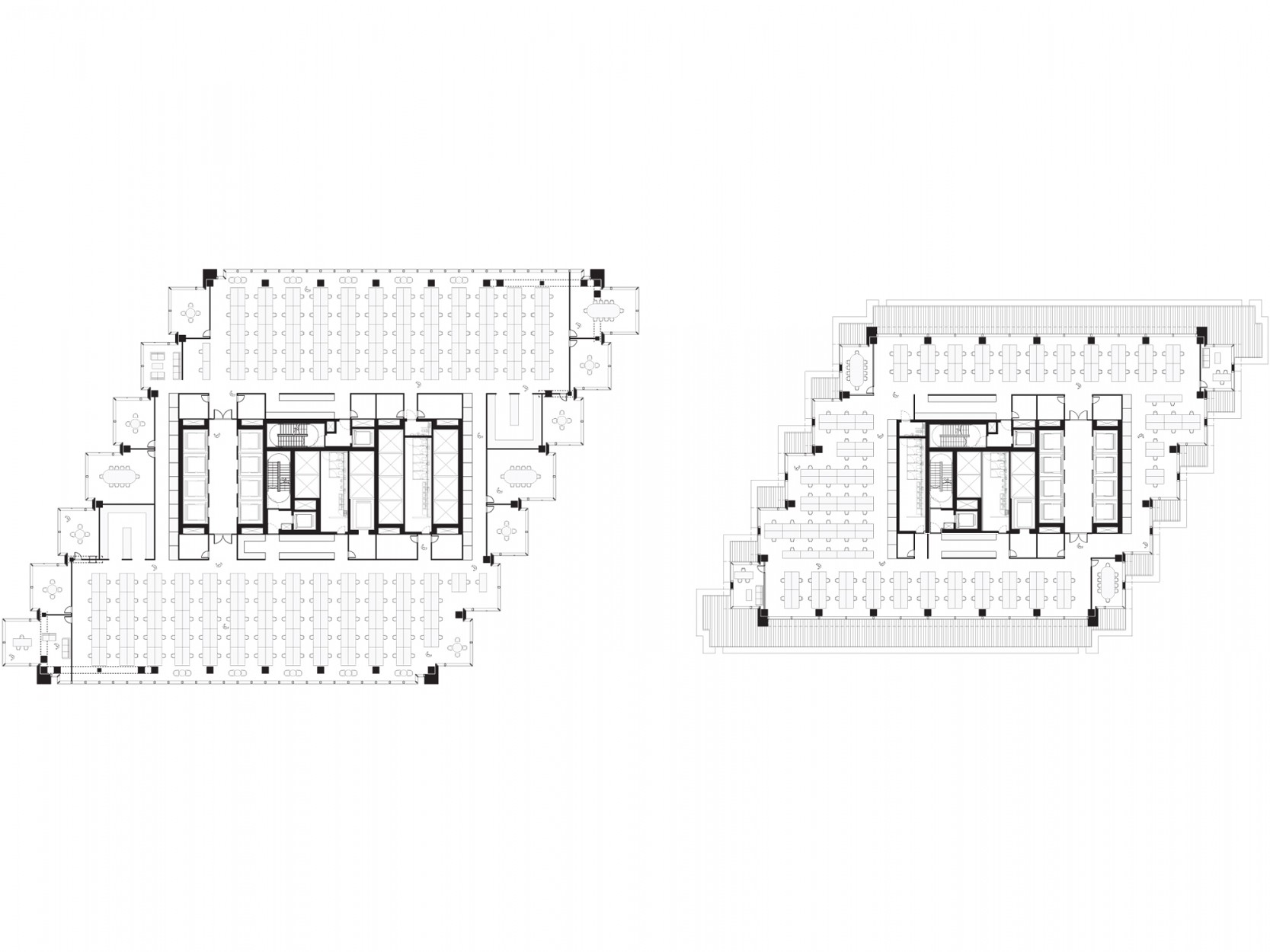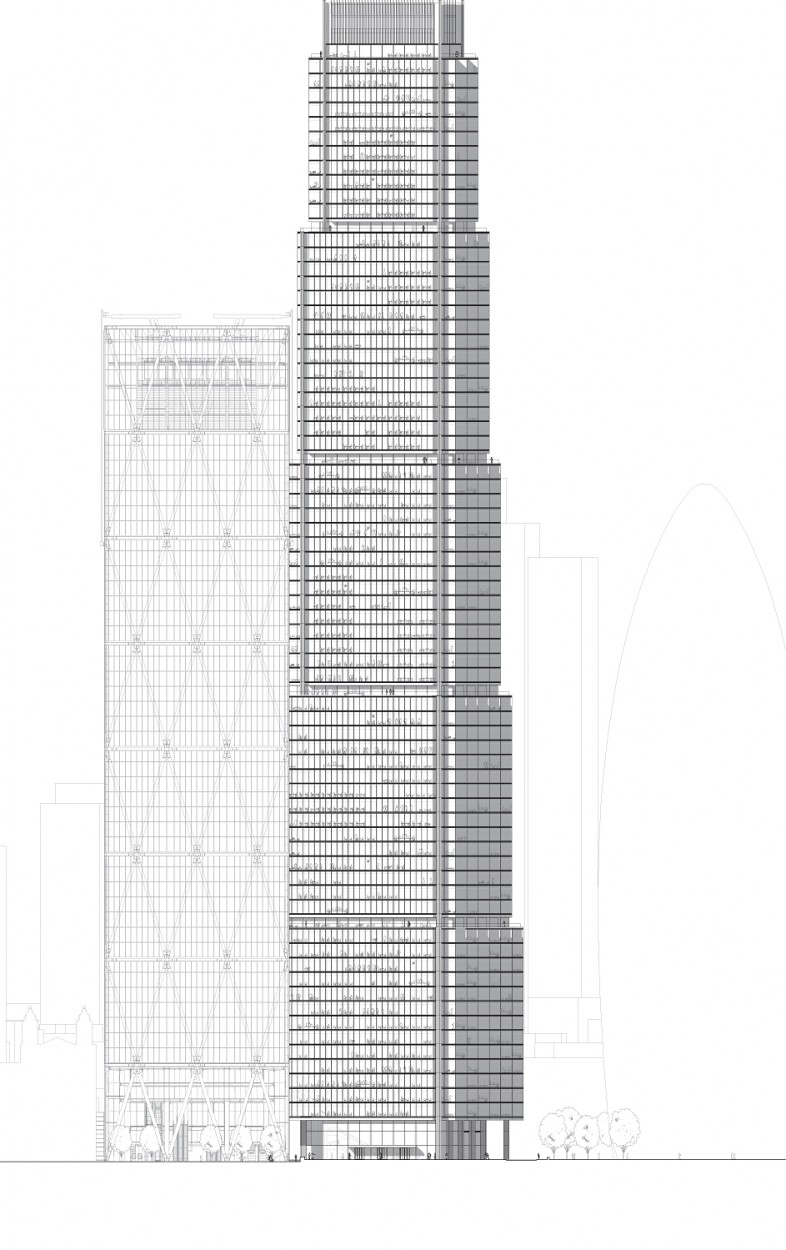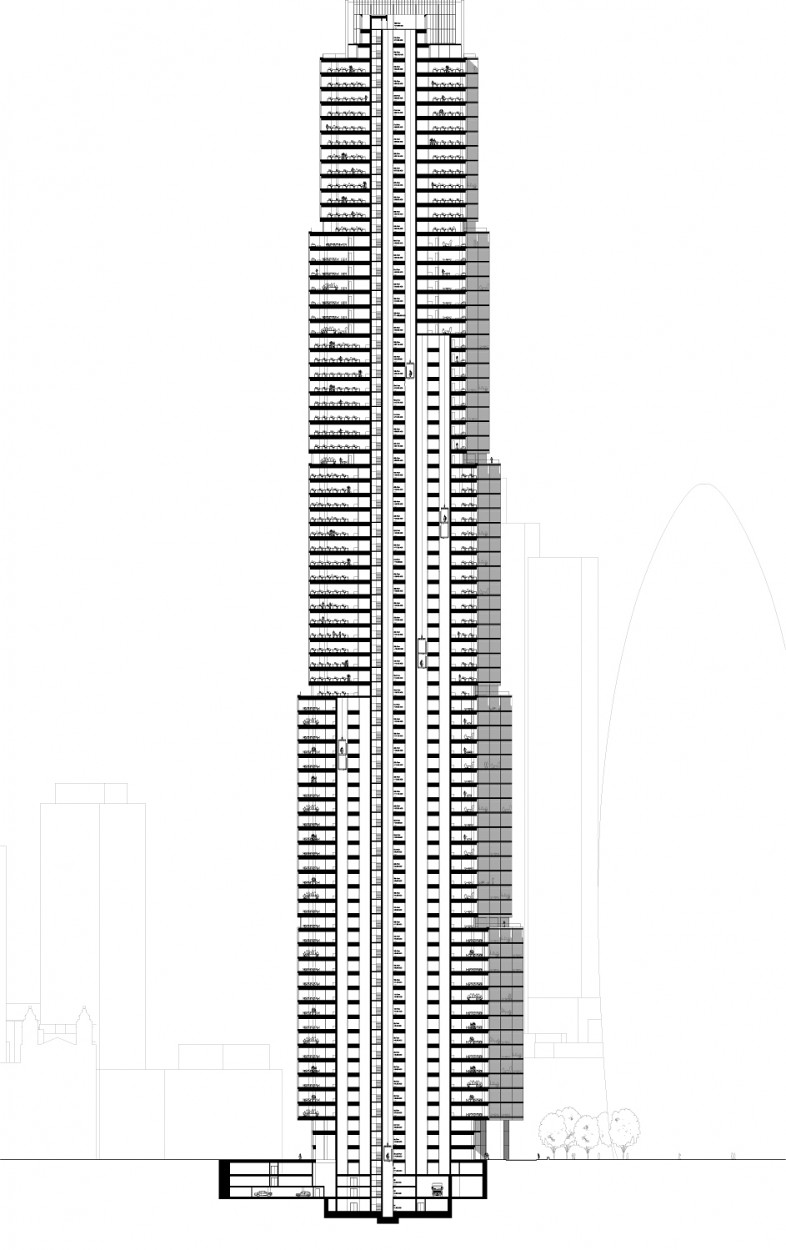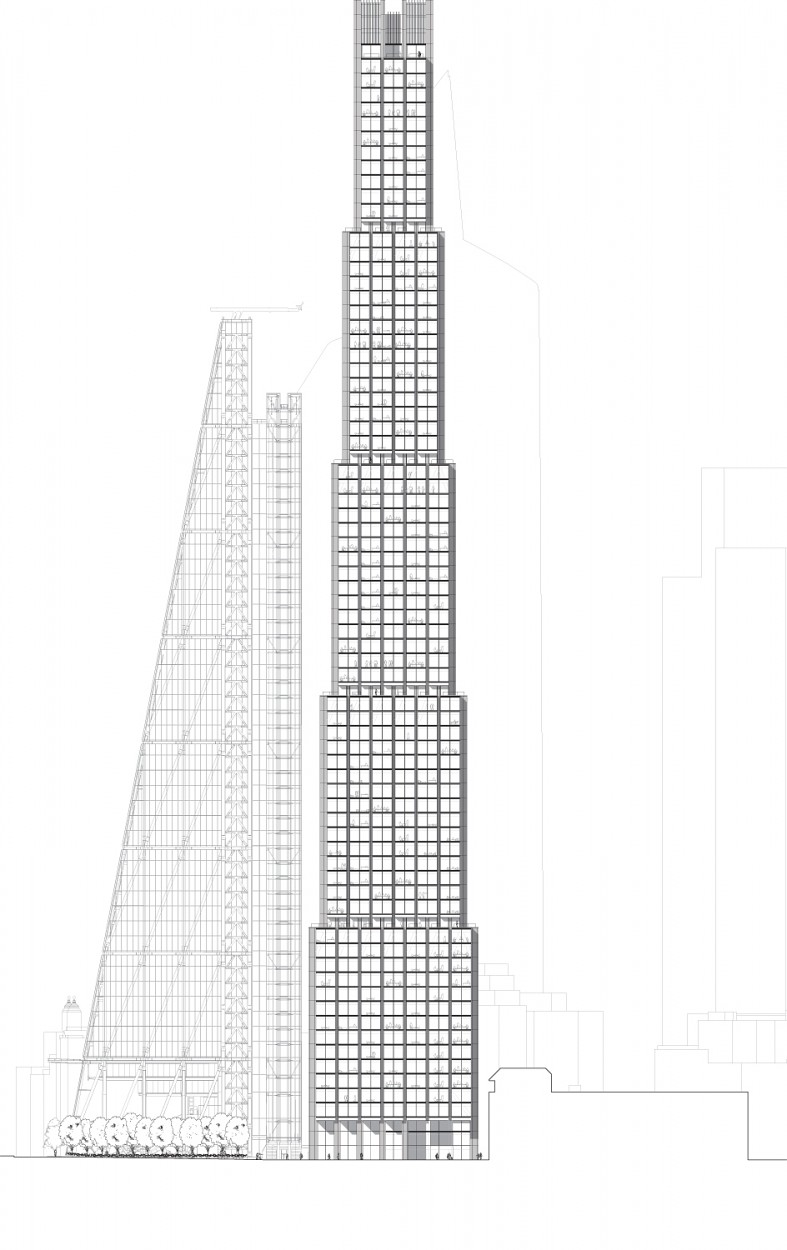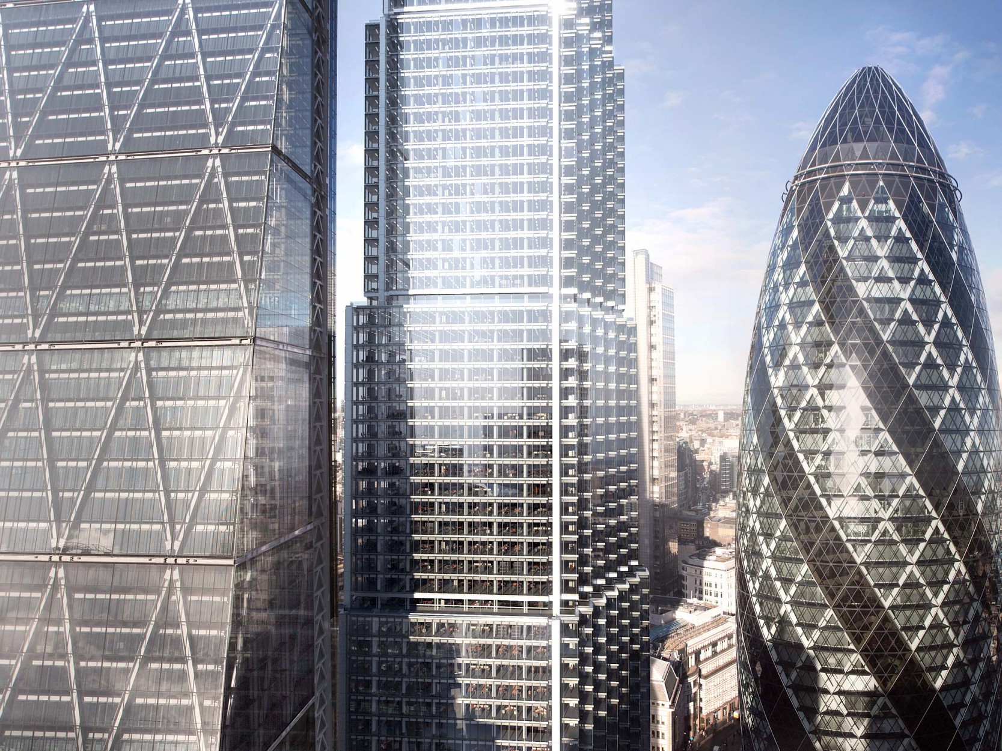City Tower
London
2014
The building is arranged as an archetypal centre-core tower, divided into five descending sections, and sliced vertically to allow for a trapezoidal footprint that conforms to the shape of the site. The resulting floor plates provide dramatic and efficient office space that exploits views from the building while creating at once a particular and universal building form.
The stepped trapezoidal form of the building presents its narrow side along the east-west access, creating a sympathetic tapering profile particularly from the most sensitive easterly views from the west.
The entrance is located at the southern side of the building overlooking a new urban garden set to the levels of the existing streets to encourage accessibility and to allow the building to sit comfortably within its surrounding context. A triple height serrated arcade at the extremities of the stepped trapezoidal footprint allows for enhanced pedestrian and vehicular movements around and through the site.
The cladding provides floor to ceiling triple glazed windows, fitted with a zipper blind which traps hot air entering the building that is collected and distributed back to heat exchangers via the raised floor. The solid elements of the facade are clad in stainless steel. Terraces are provided at the step levels and the top of the building has the ability to provide a special, publicly accessible use.
