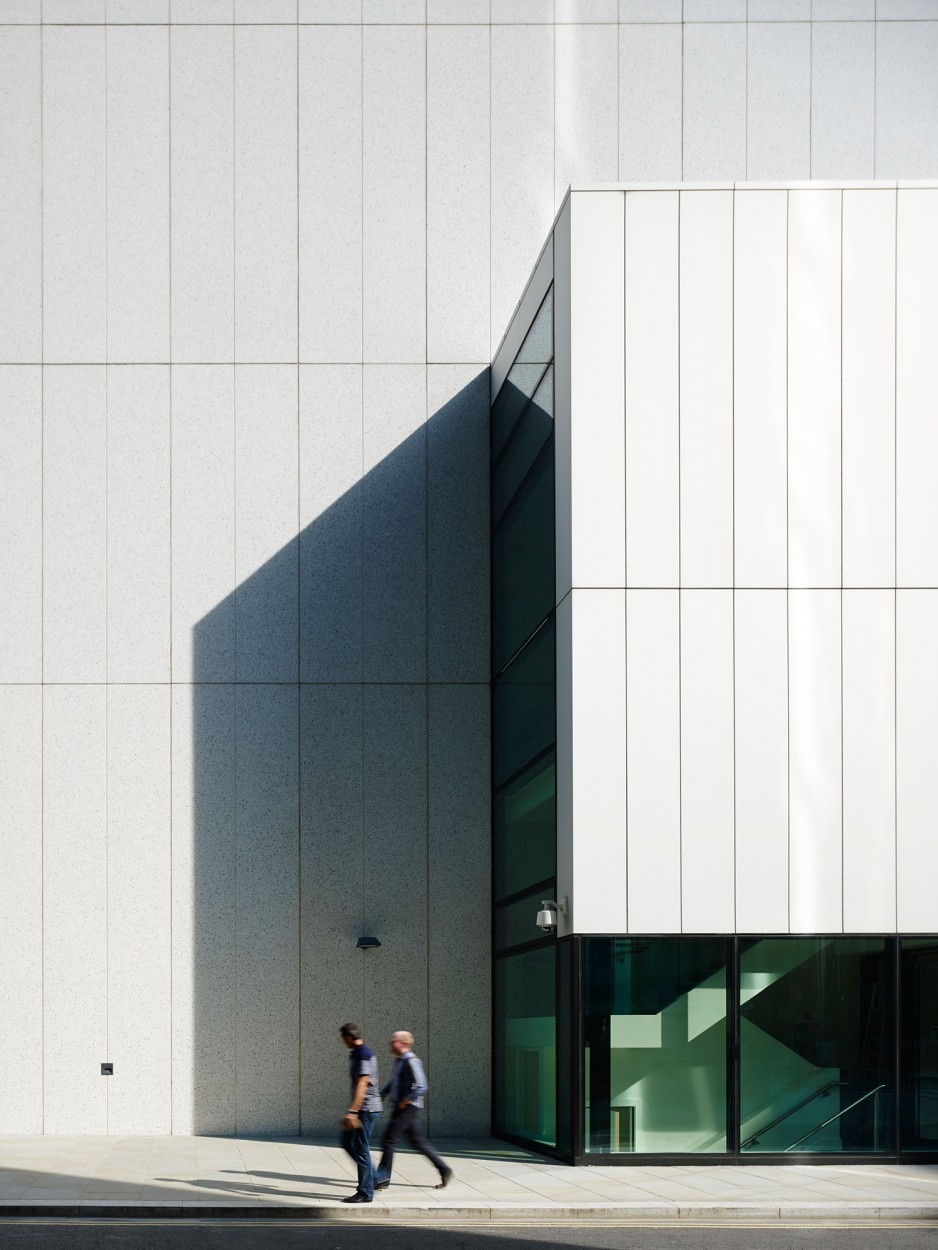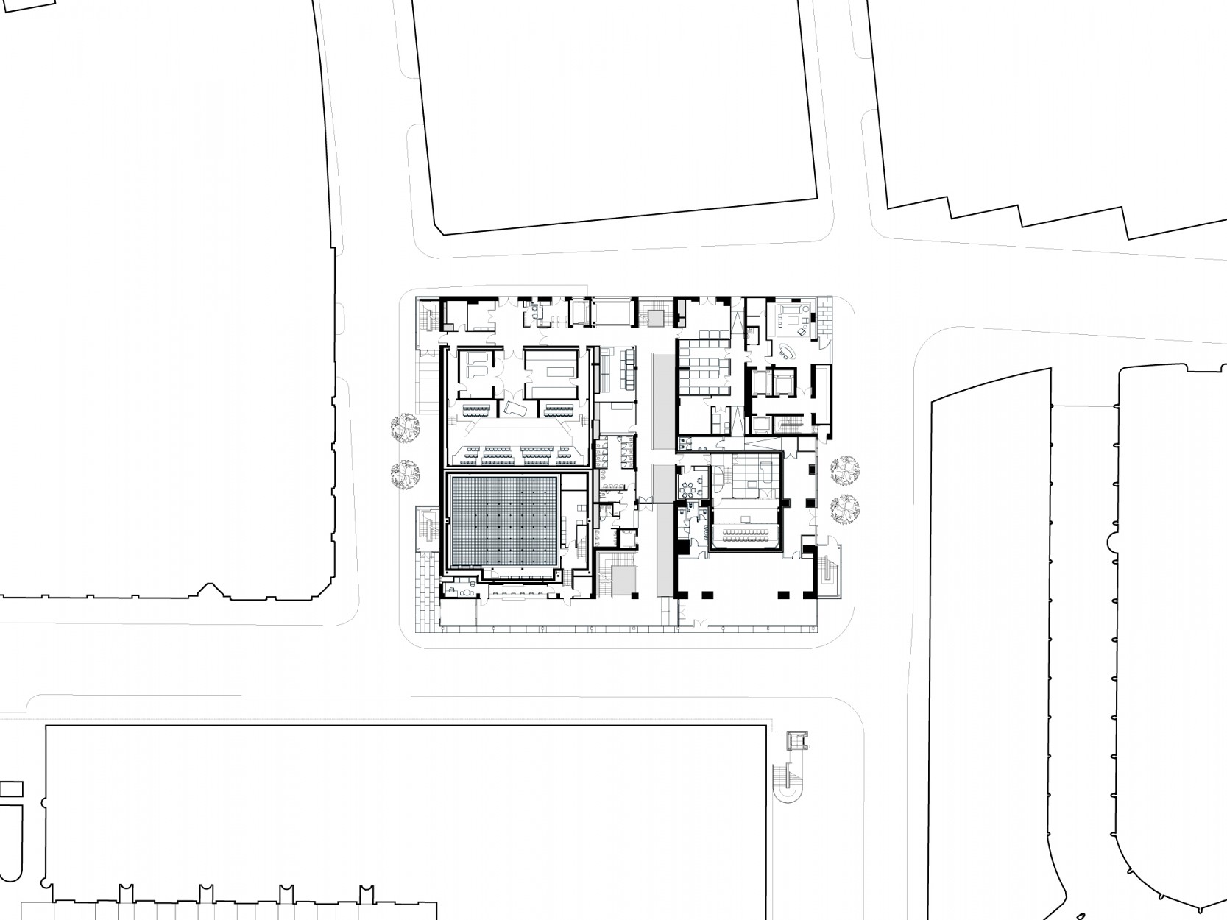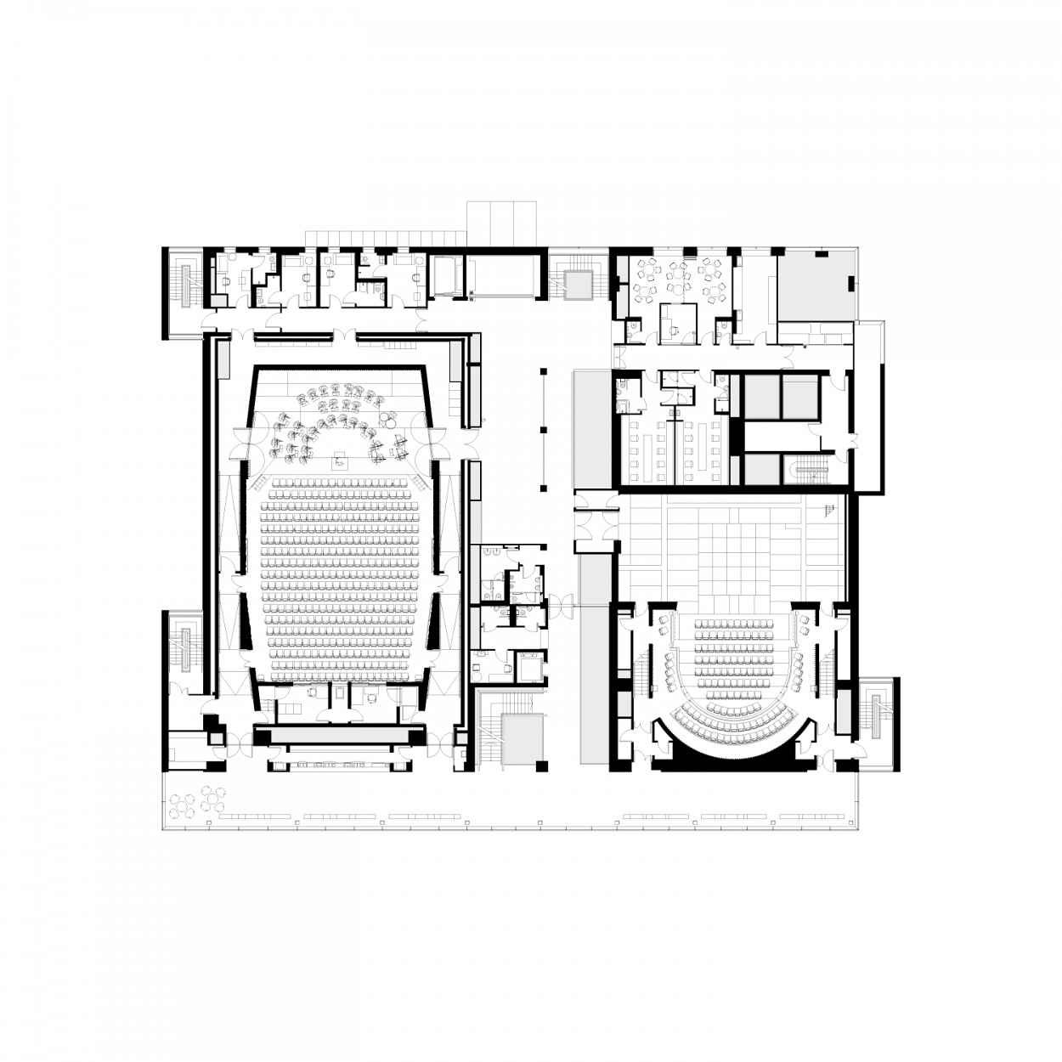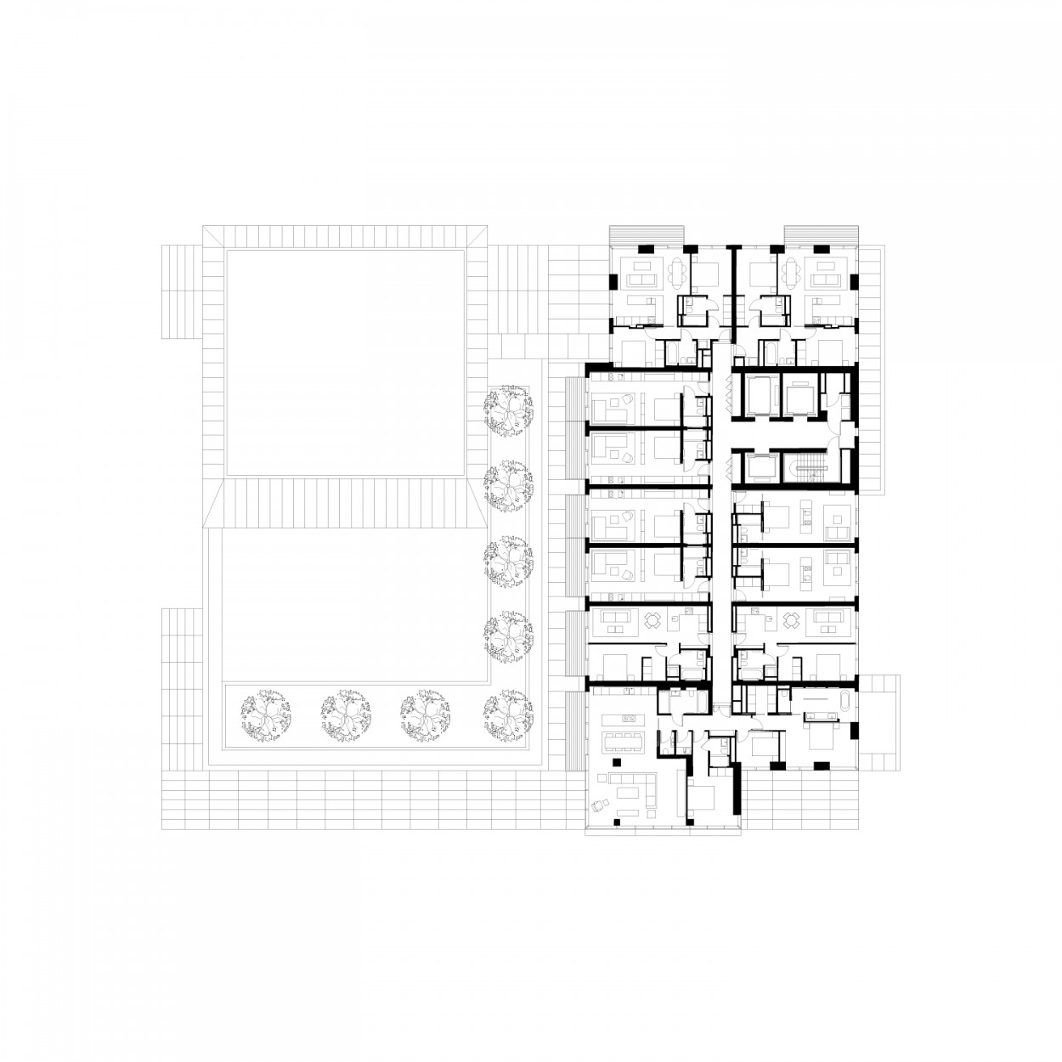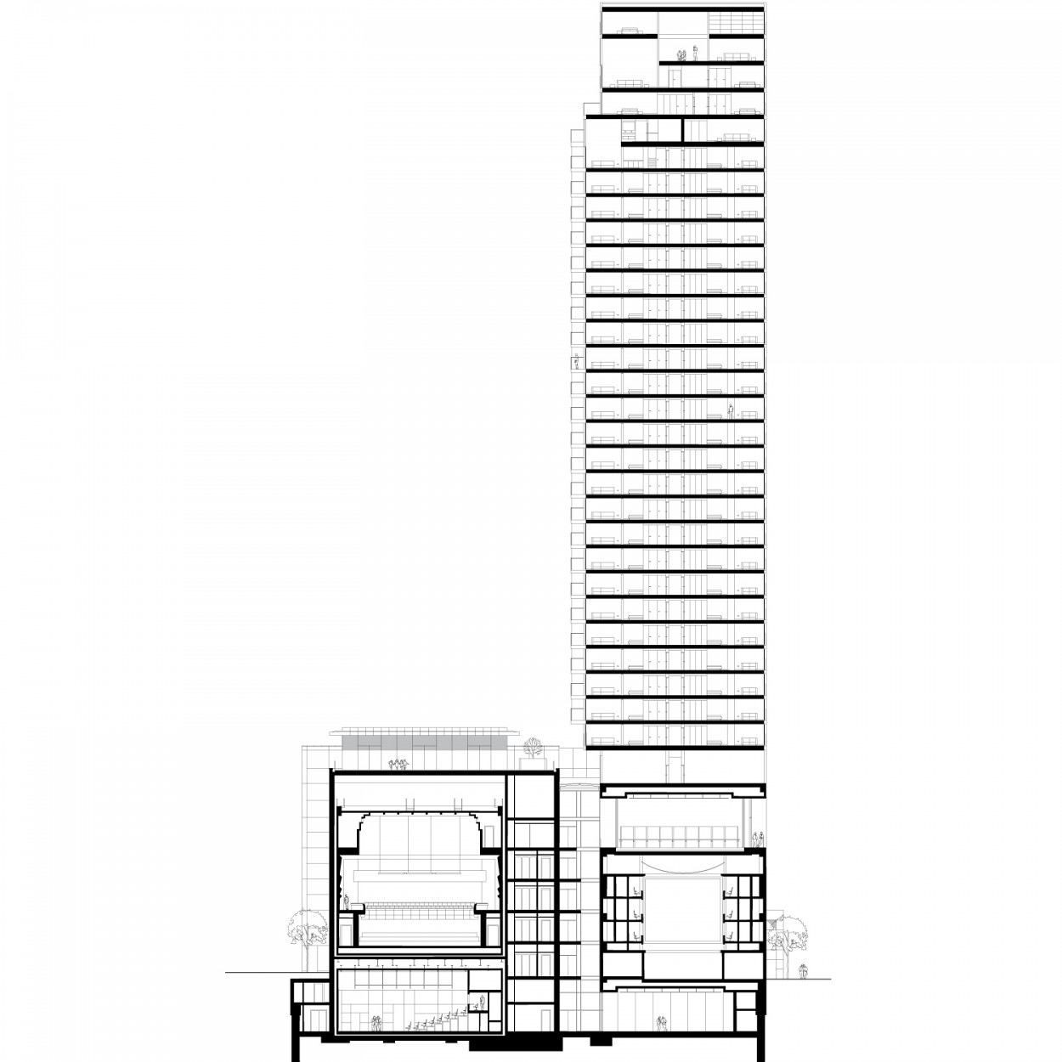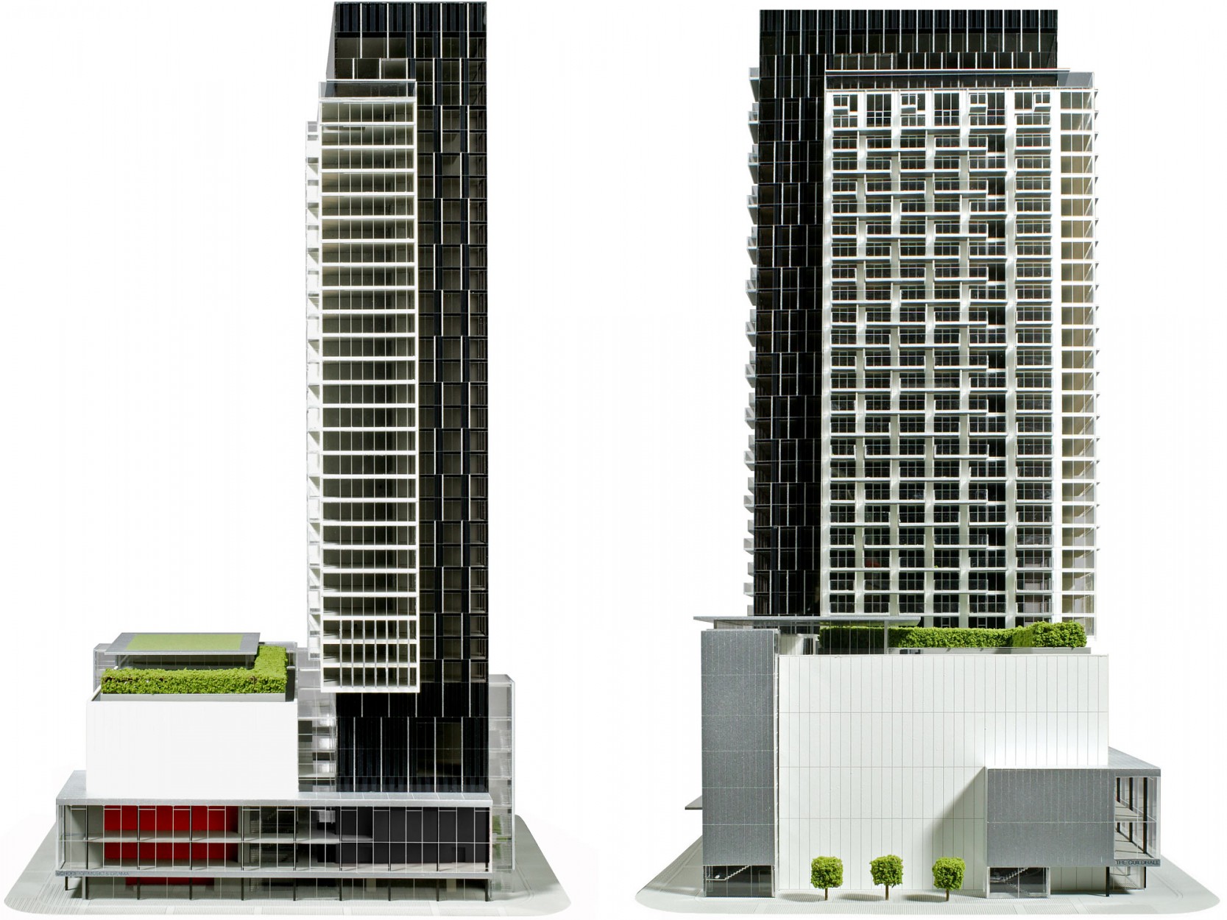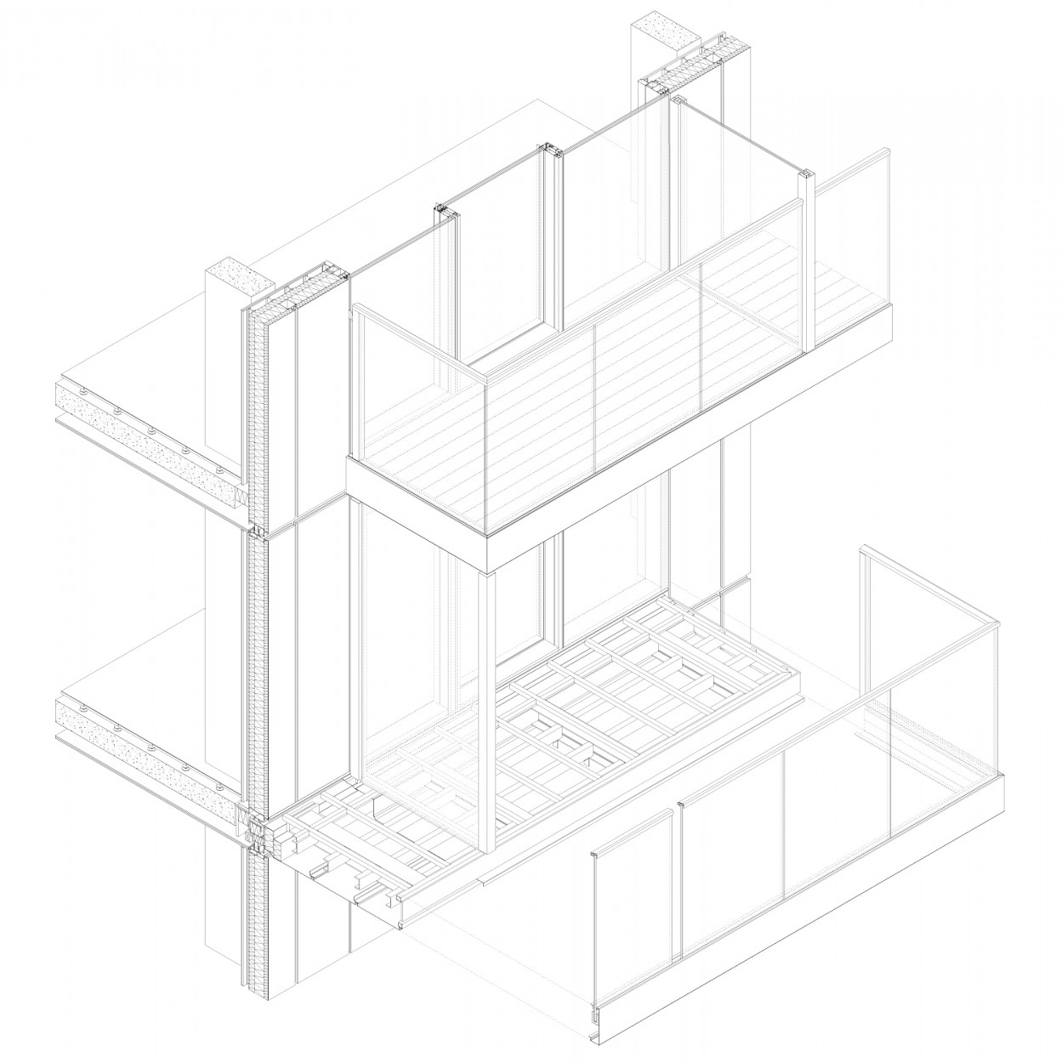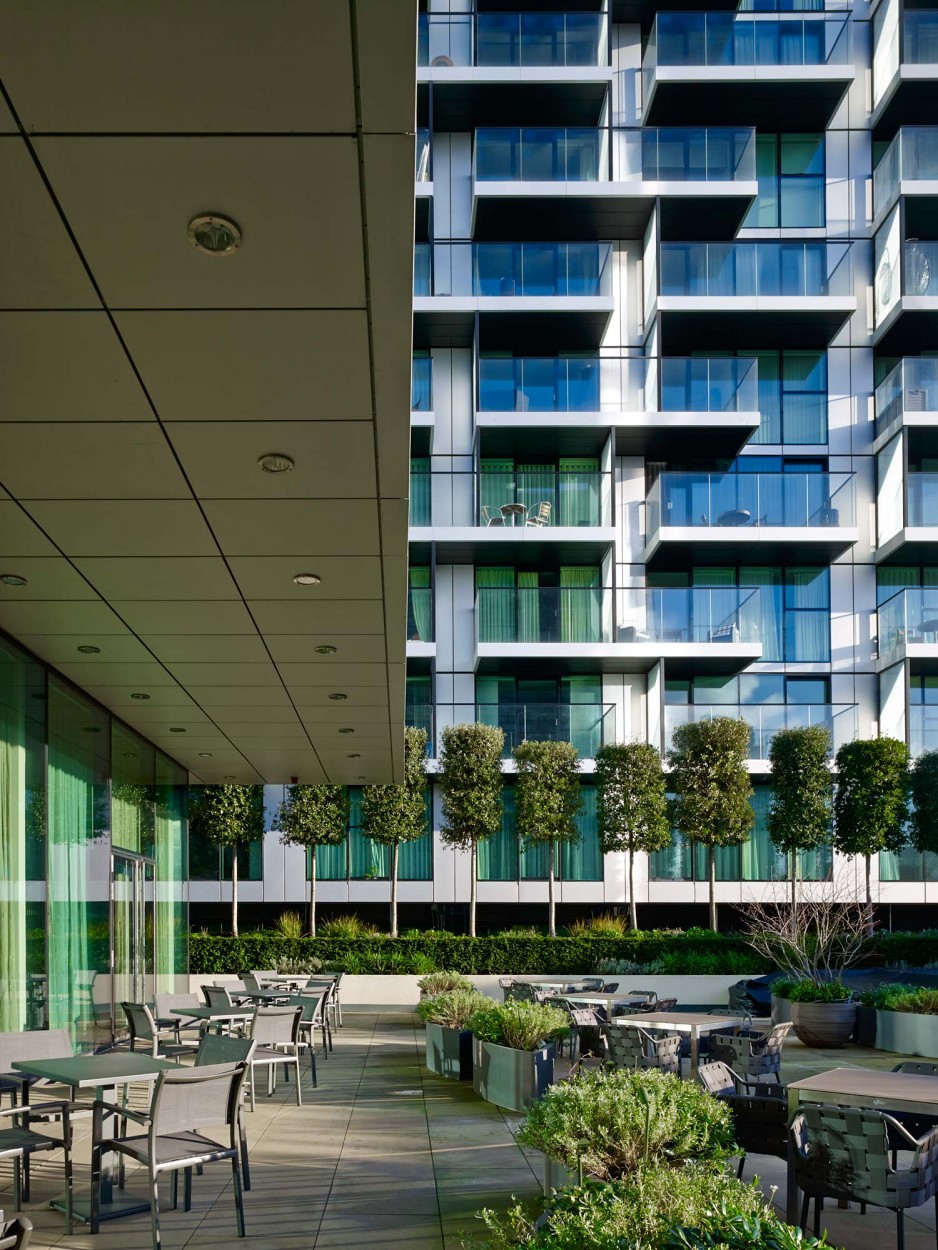Milton Court/The Heron
London
2013
The redevelopment of Milton Court, as The Heron residential tower and the Guildhall School of Music and Drama (GSMD), extends back to the late 1990s. The site was occupied by a redundant fire station, which served the Barbican Centre. The initial idea for an office development with amenities for the School evolved into a slender residential tower, combined with complementary facilities to the School’s existing premises at the Barbican.
The new GSMD building was developed in collaboration with Arts Team at RHWL, who specialise in performance spaces.
The building contains a 600 seat concert hall, a 220 seat theatre, technical theatre, rehearsal and other spaces for the School. The residential development of the site was initially viewed with scepticism, but proved a spectacular success commercially.
Architecturally, the project exploits the divide between private and public. The apartment tower, with its sleek, dark cladding, is juxtaposed with the elegant container of the GSMD building, clad in white precast concrete, and a glazed public face to Silk Street.
An atrium bisects the site and marks the division from the tower, which has been positioned to minimise loss of daylight to the residential units of the Barbican. The massing has been carefully composed with due consideration to long distance views, particularly those from the Thames.




