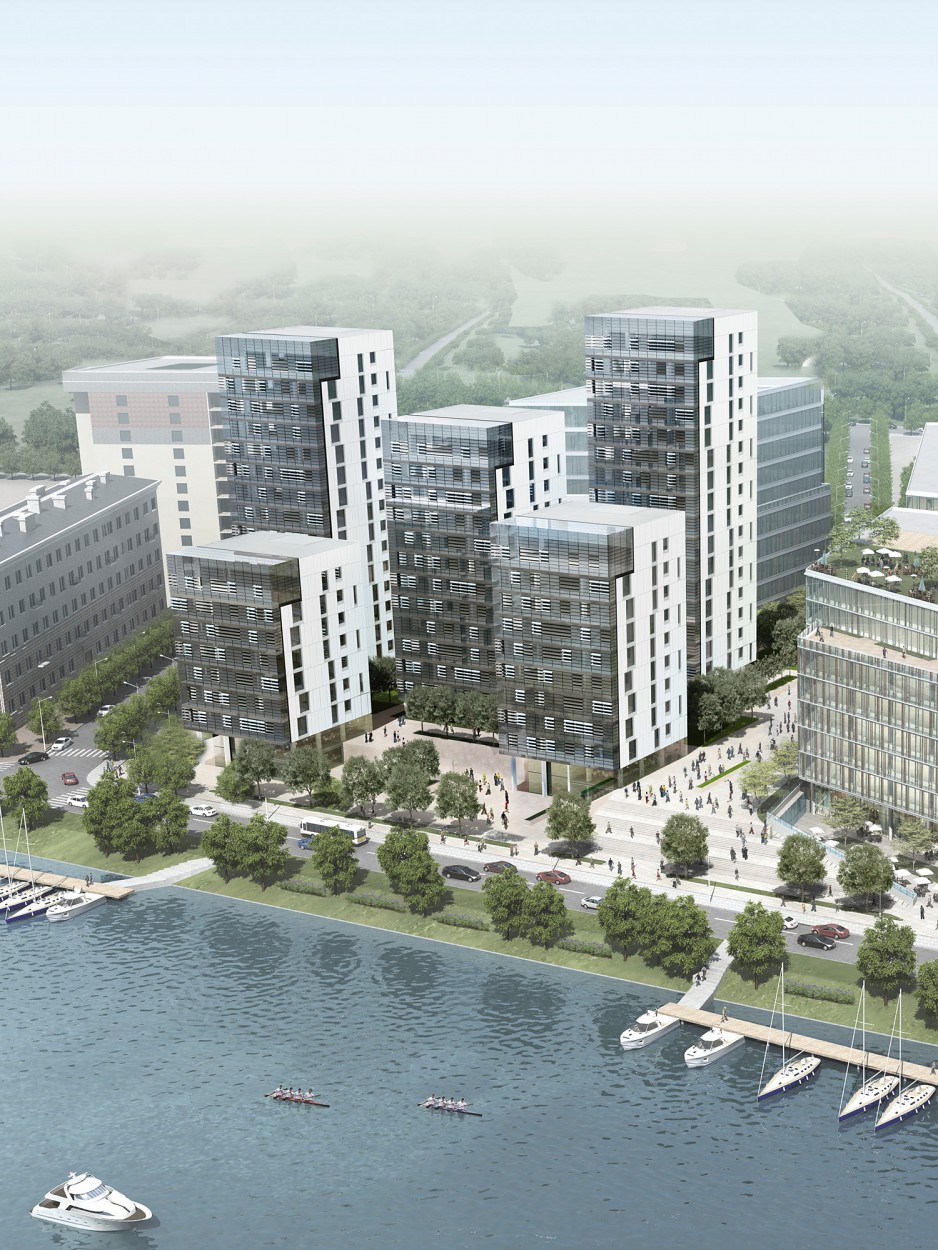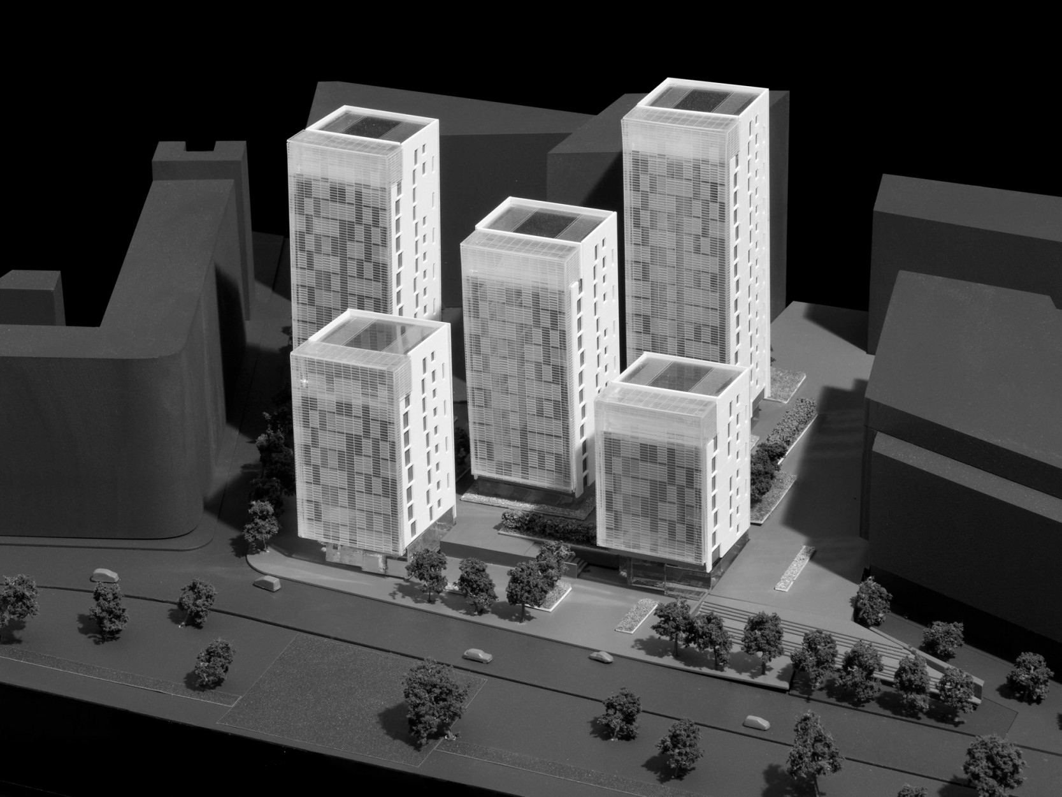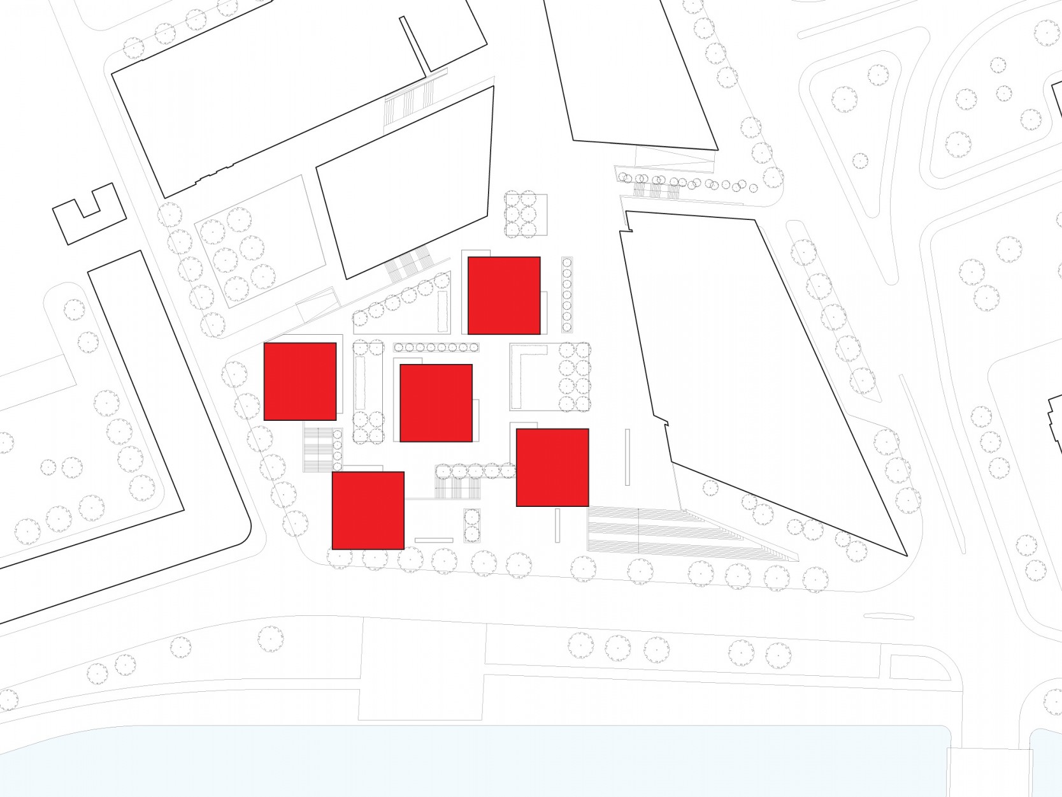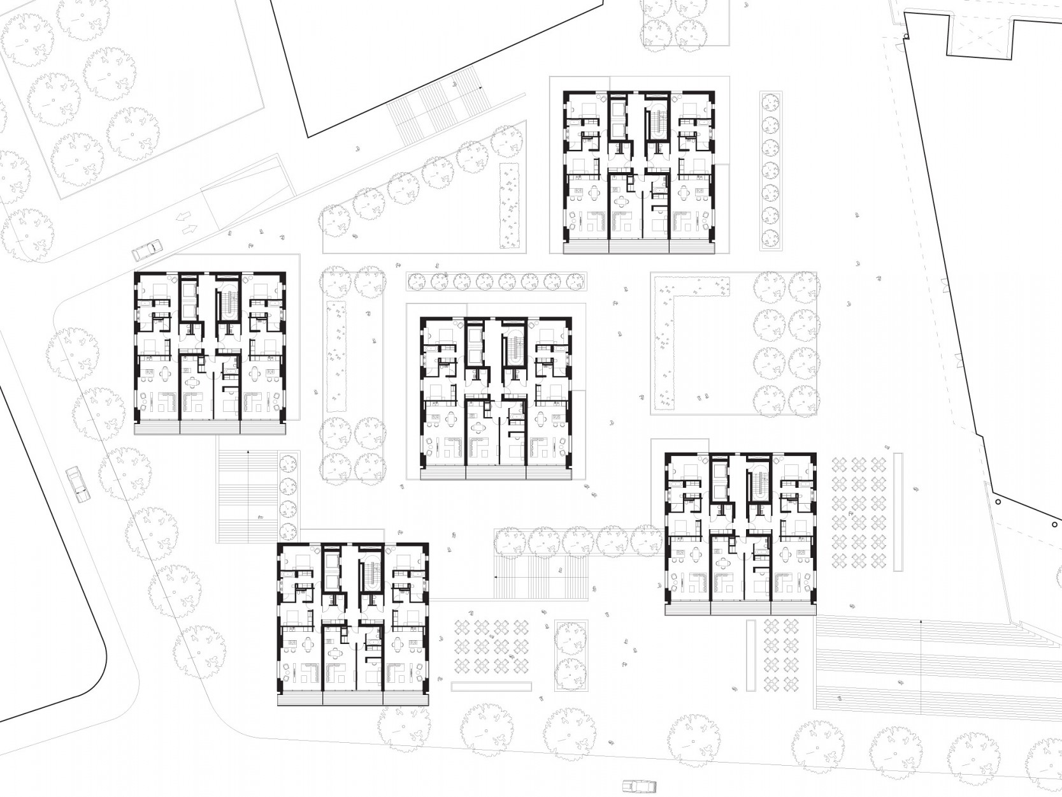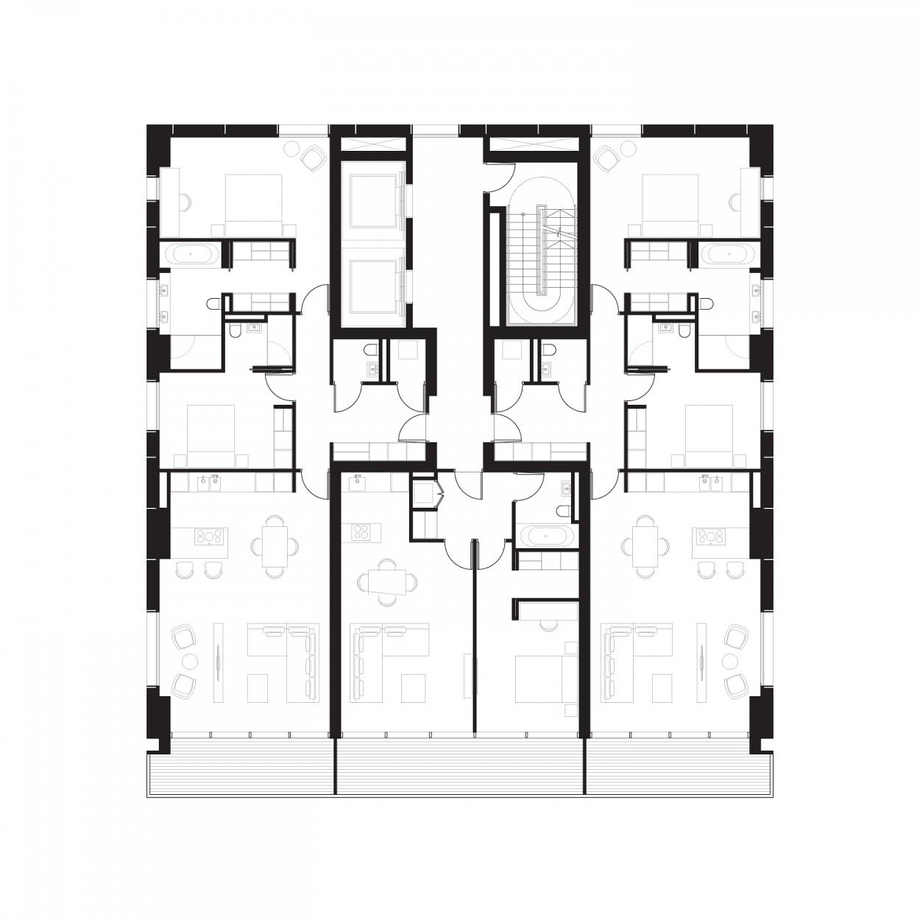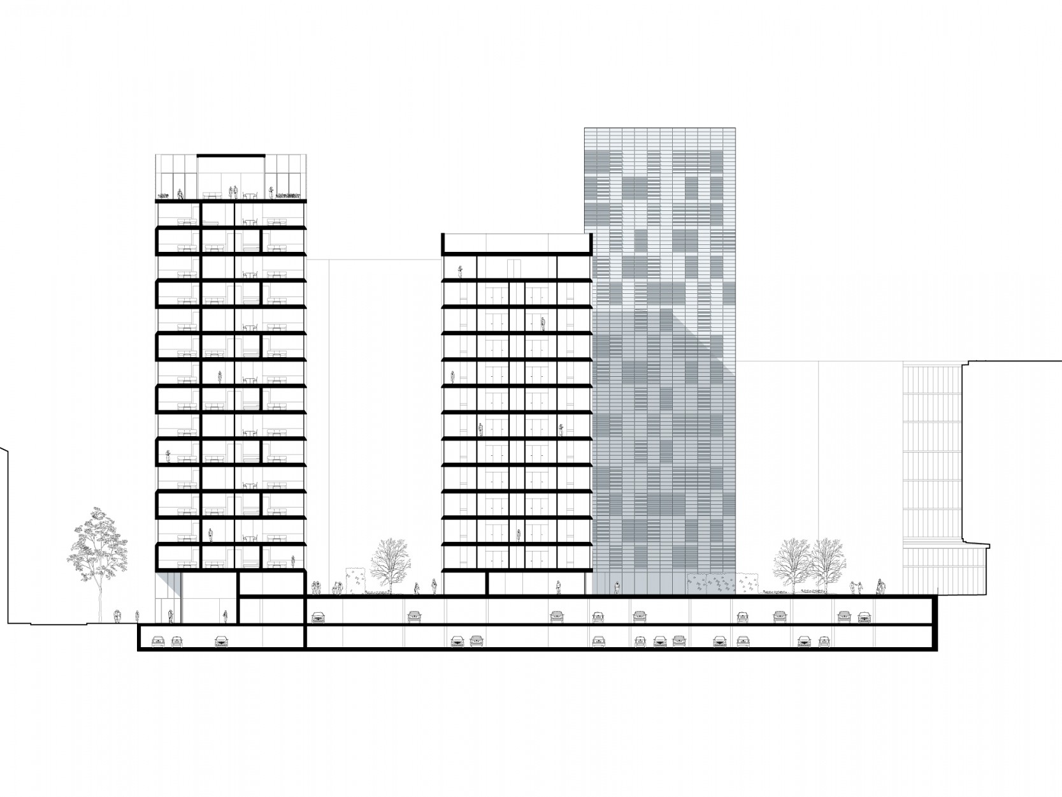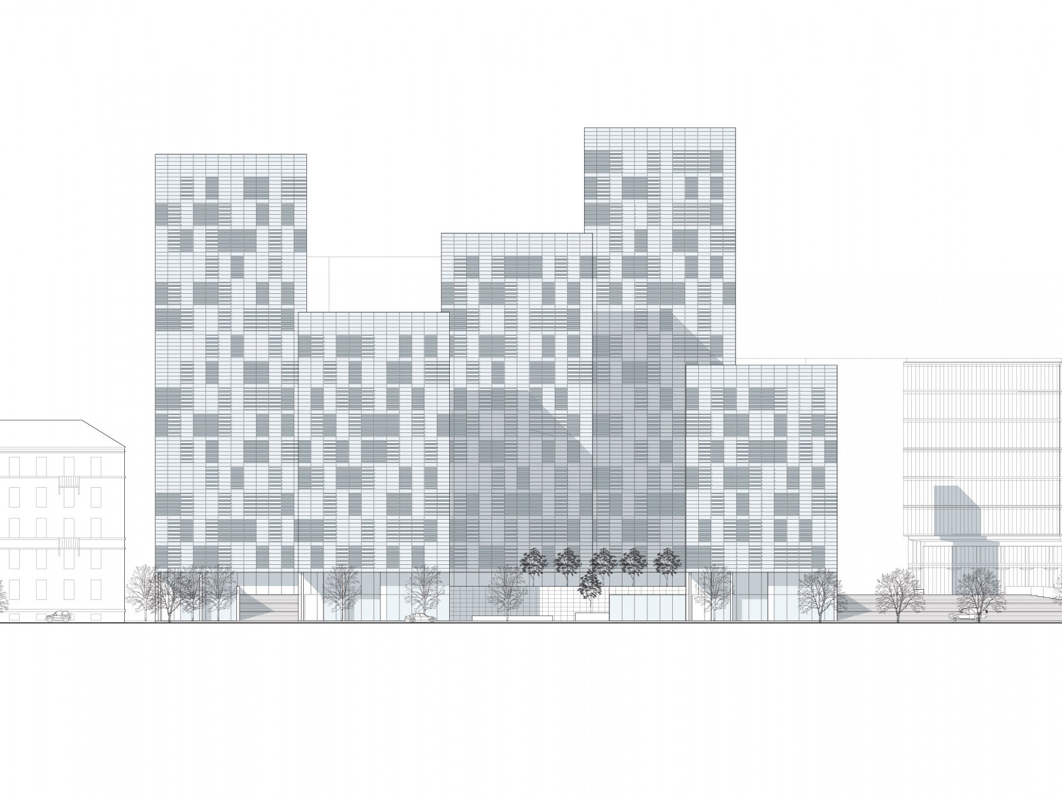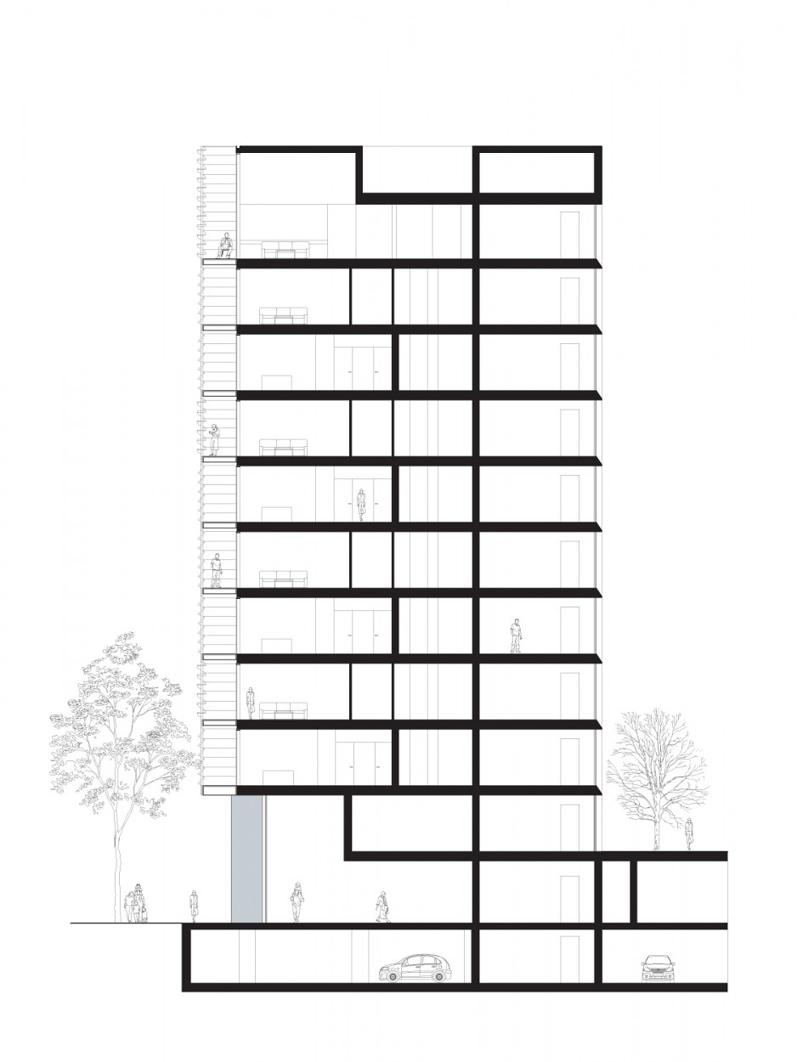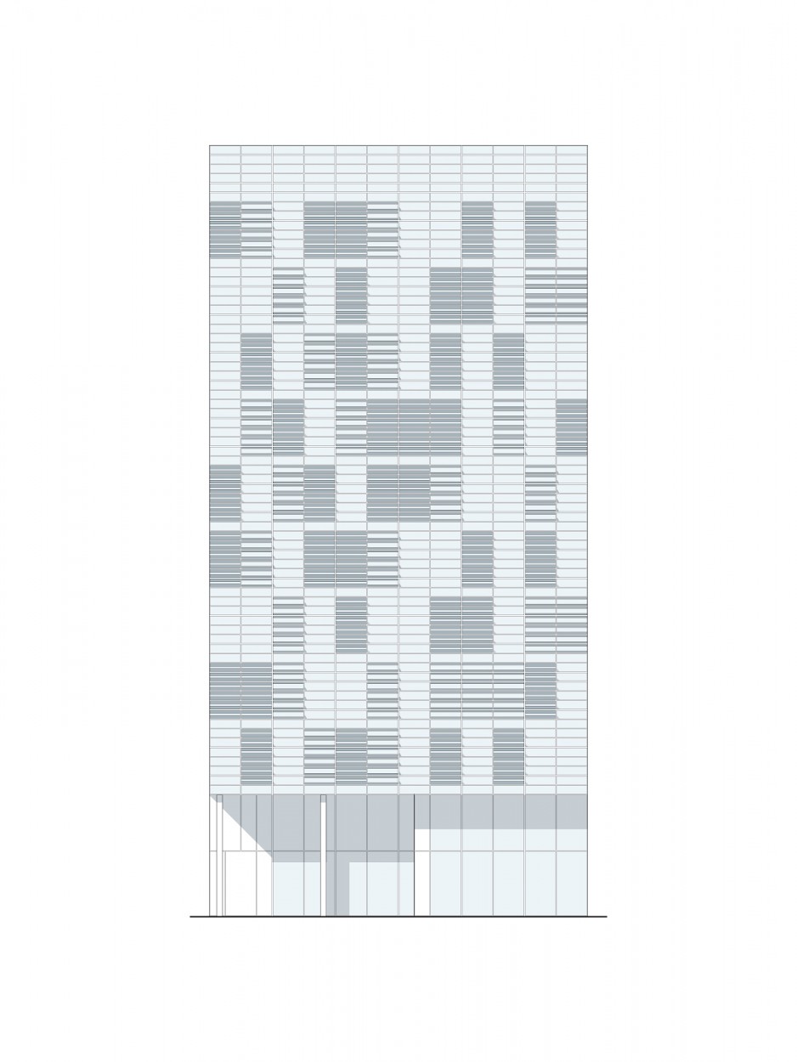Trinity Square
St Petersburg
2013
The scheme envisages a community conceived as a cluster of towers set within landscaped gardens. Apartments are arranged with the main living spaces facing the river, and include winter garden balconies, providing a year-round controlled outdoor environment. This configuration provides all apartments with a view of the river and creates a distinctive northern facade.
The scheme arranges the residential accommodation into five towers of varying heights positioned to optimise views of the river. The towers have been designed to provide efficient, flexible and luxurious residential accommodation and also include retail accommodation at key positions of higher footfall. The remaining accommodation at podium level is given over to residential use, set within a sequence of external landscaped ‘rooms’.
