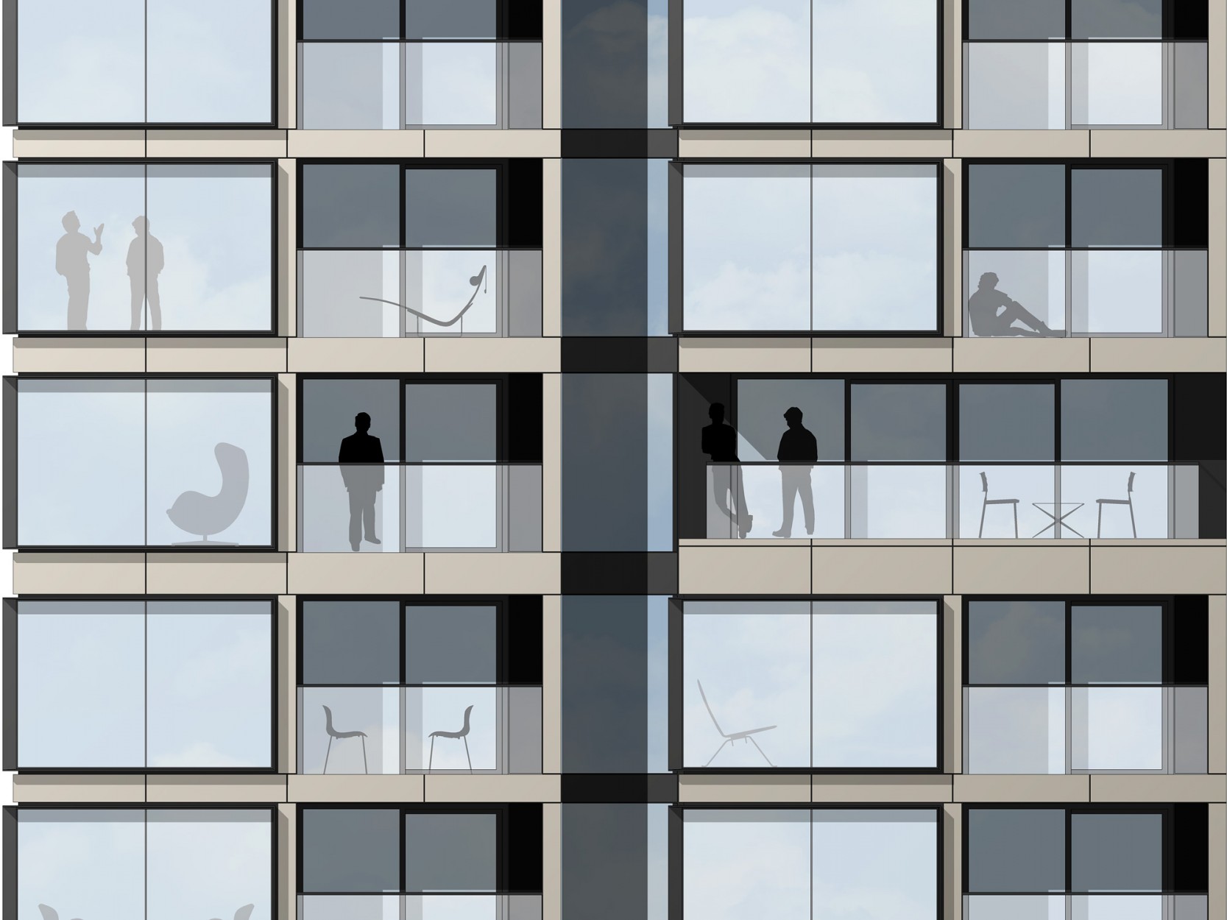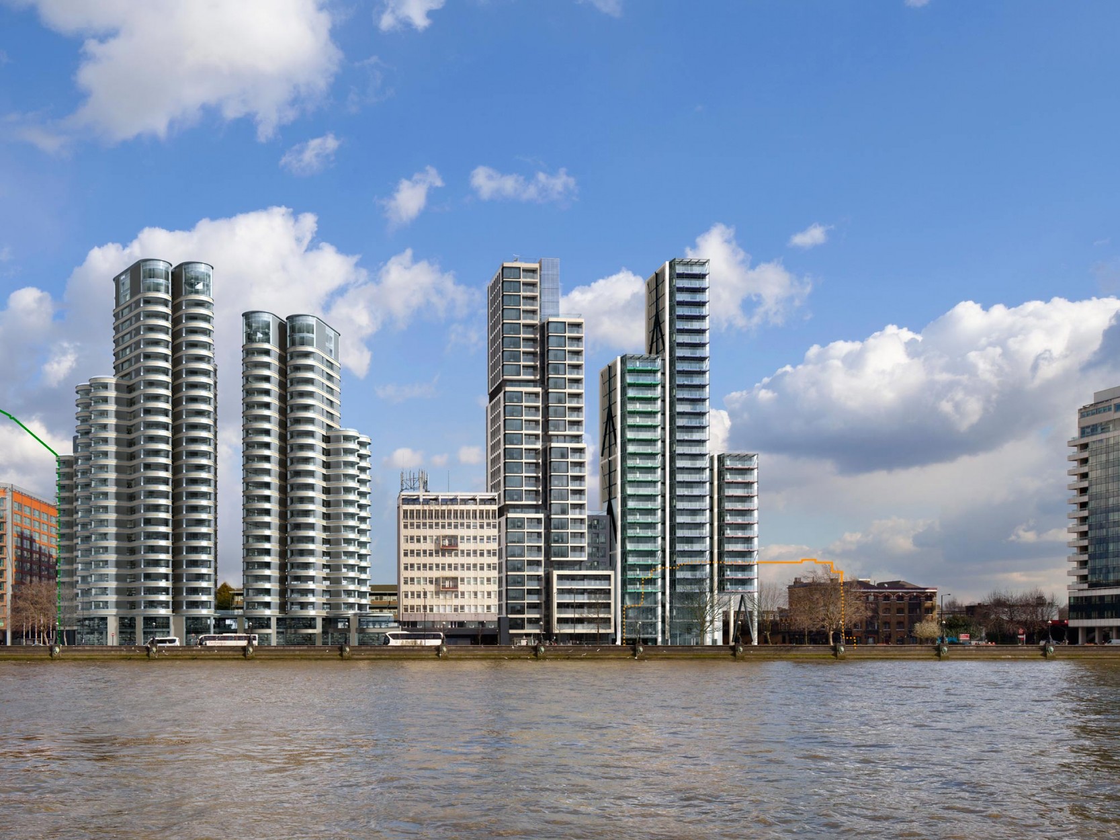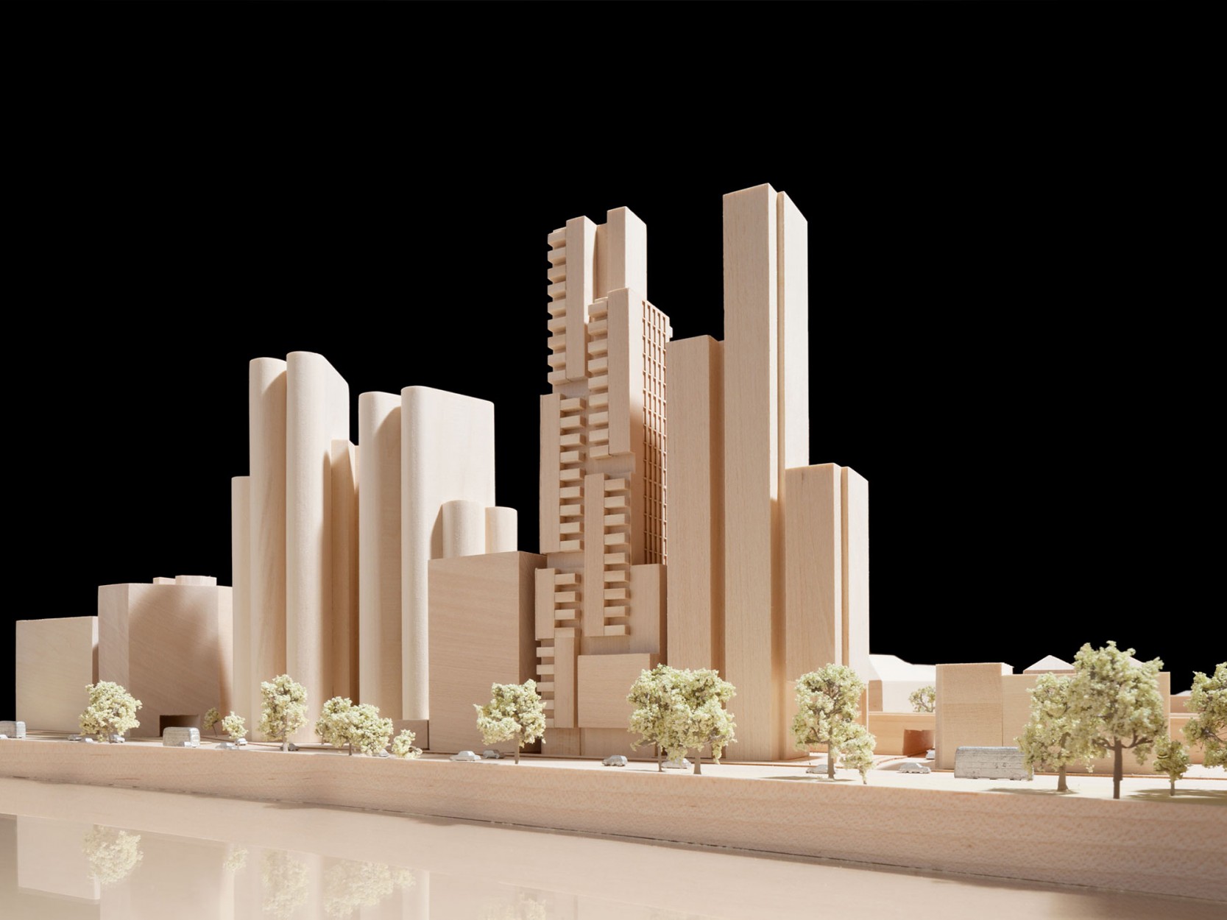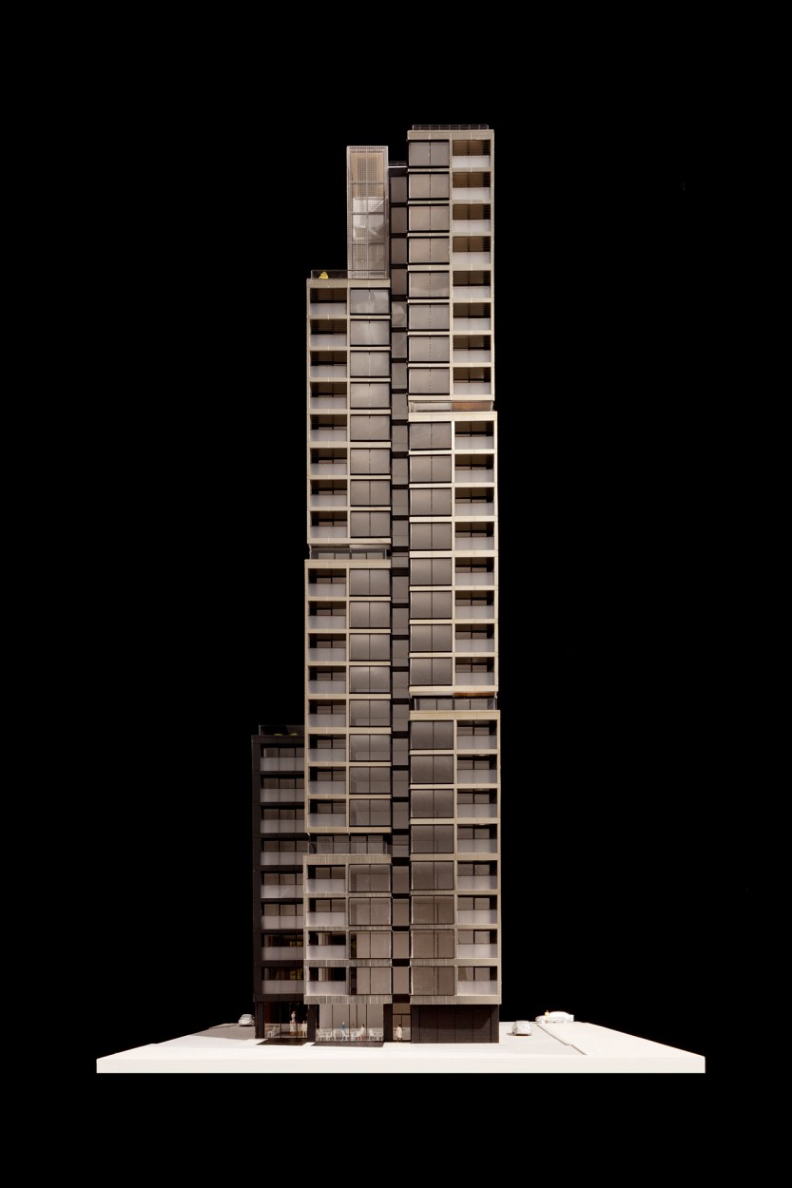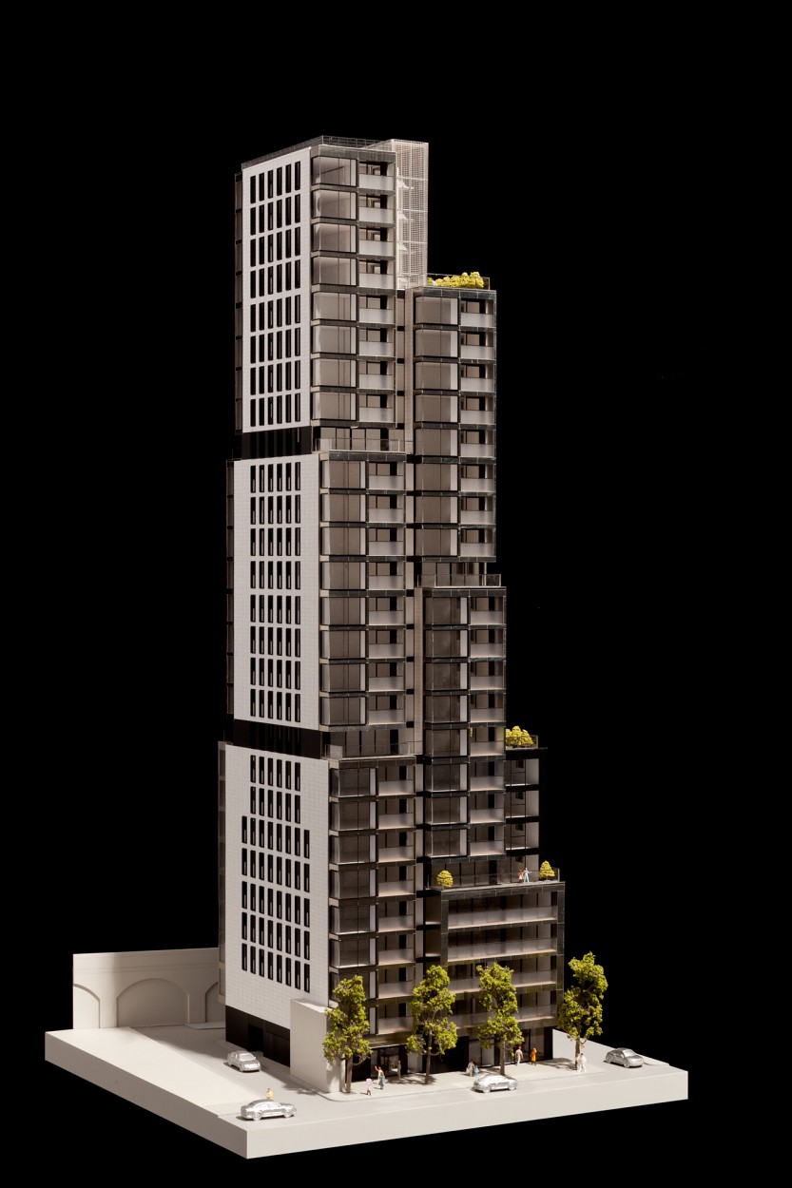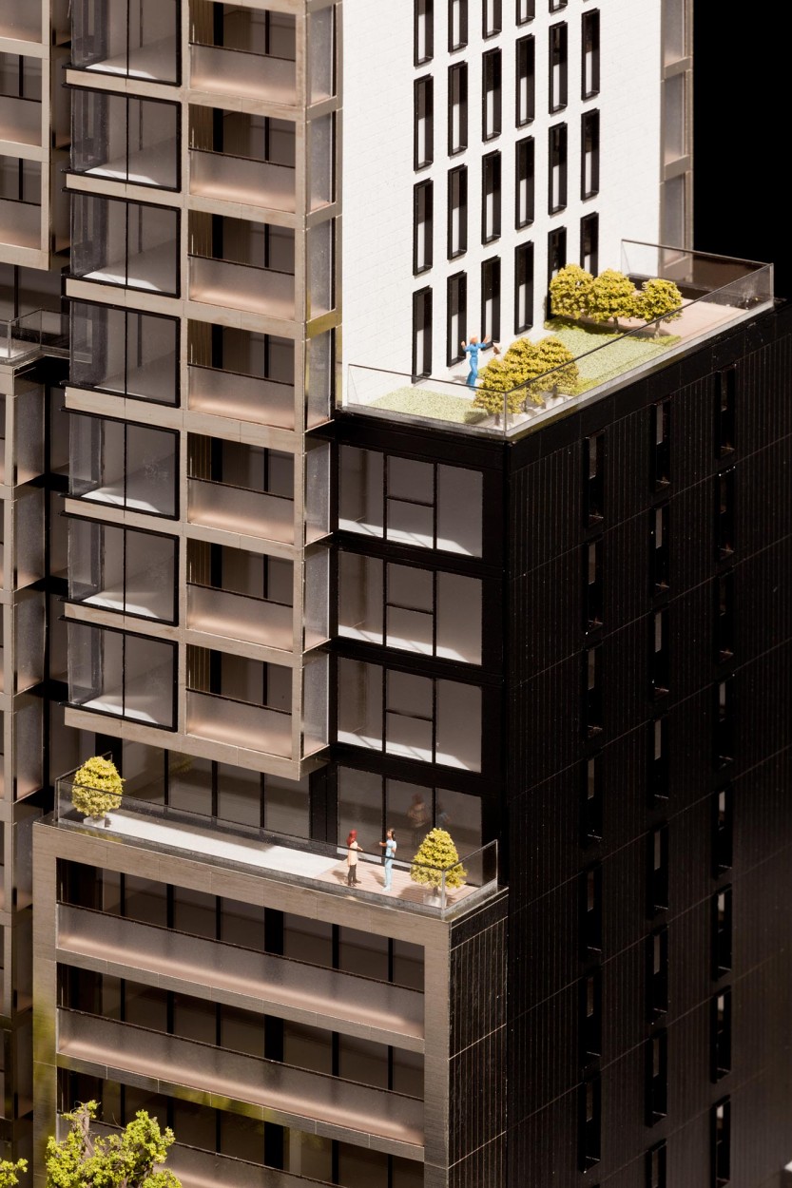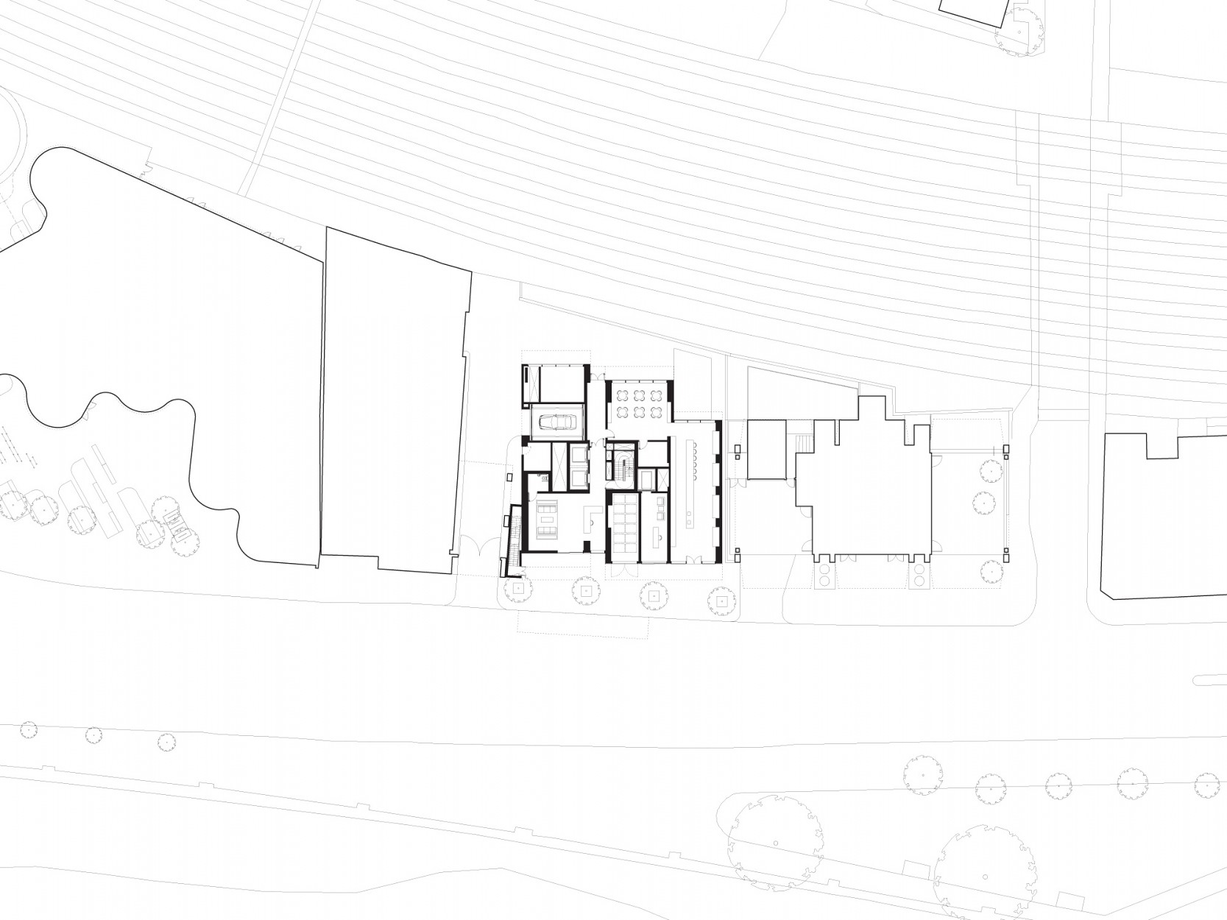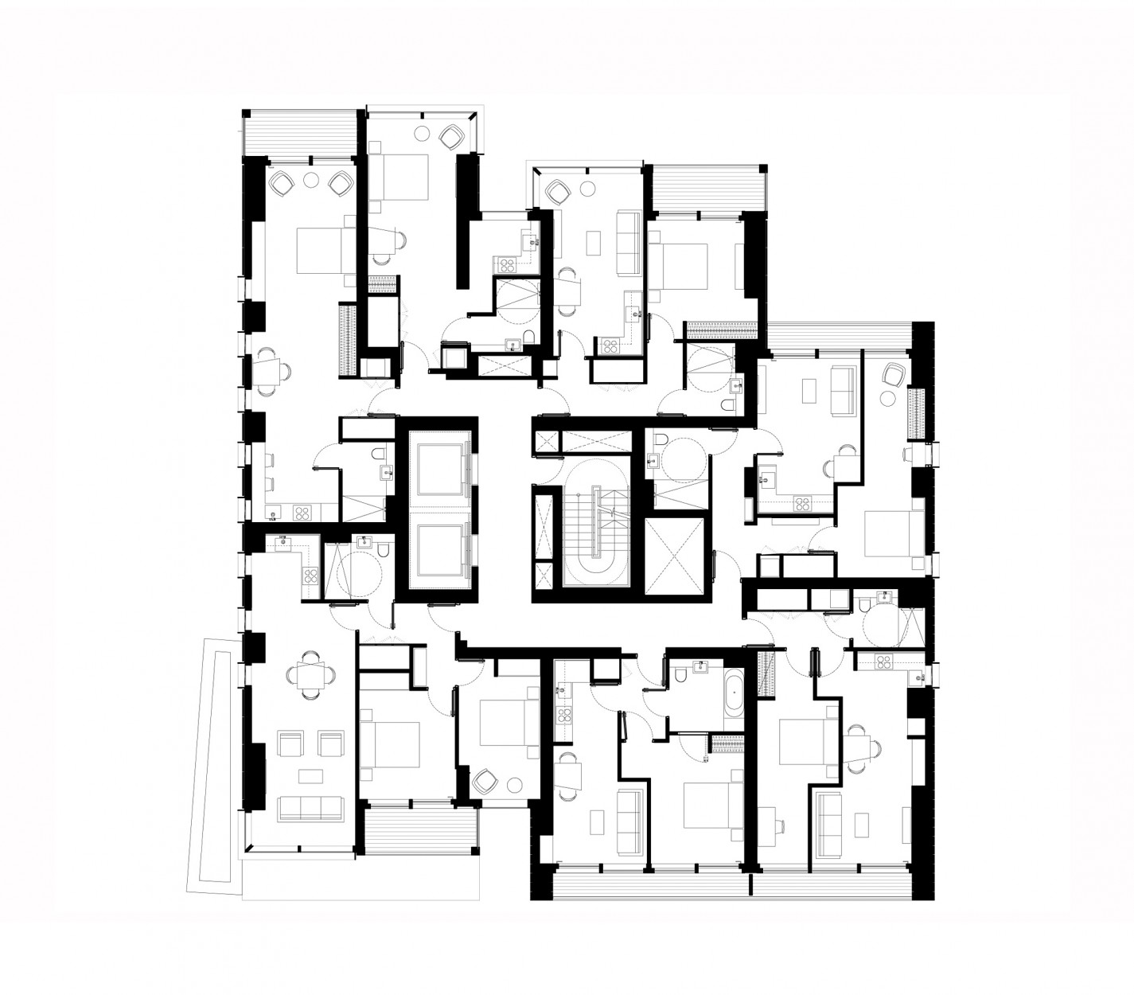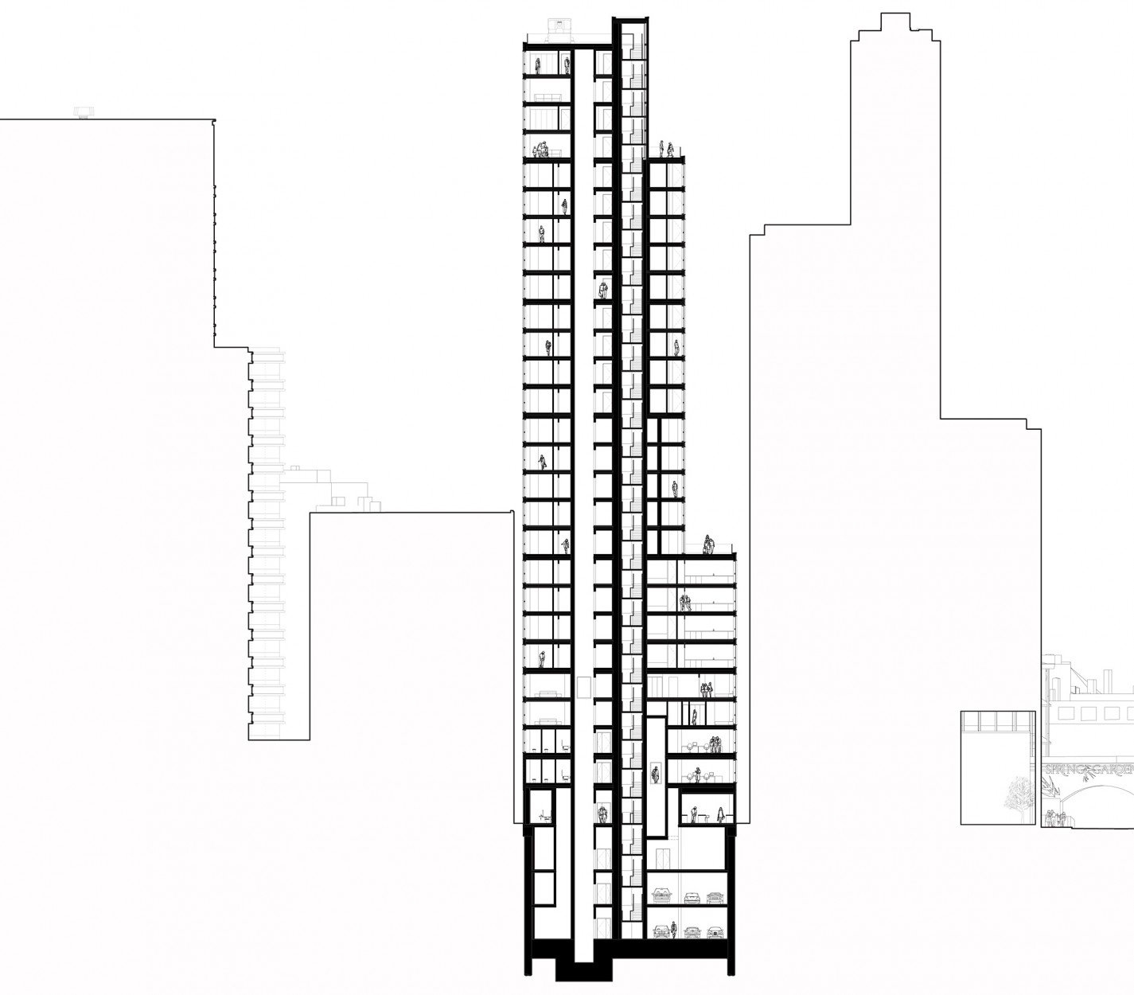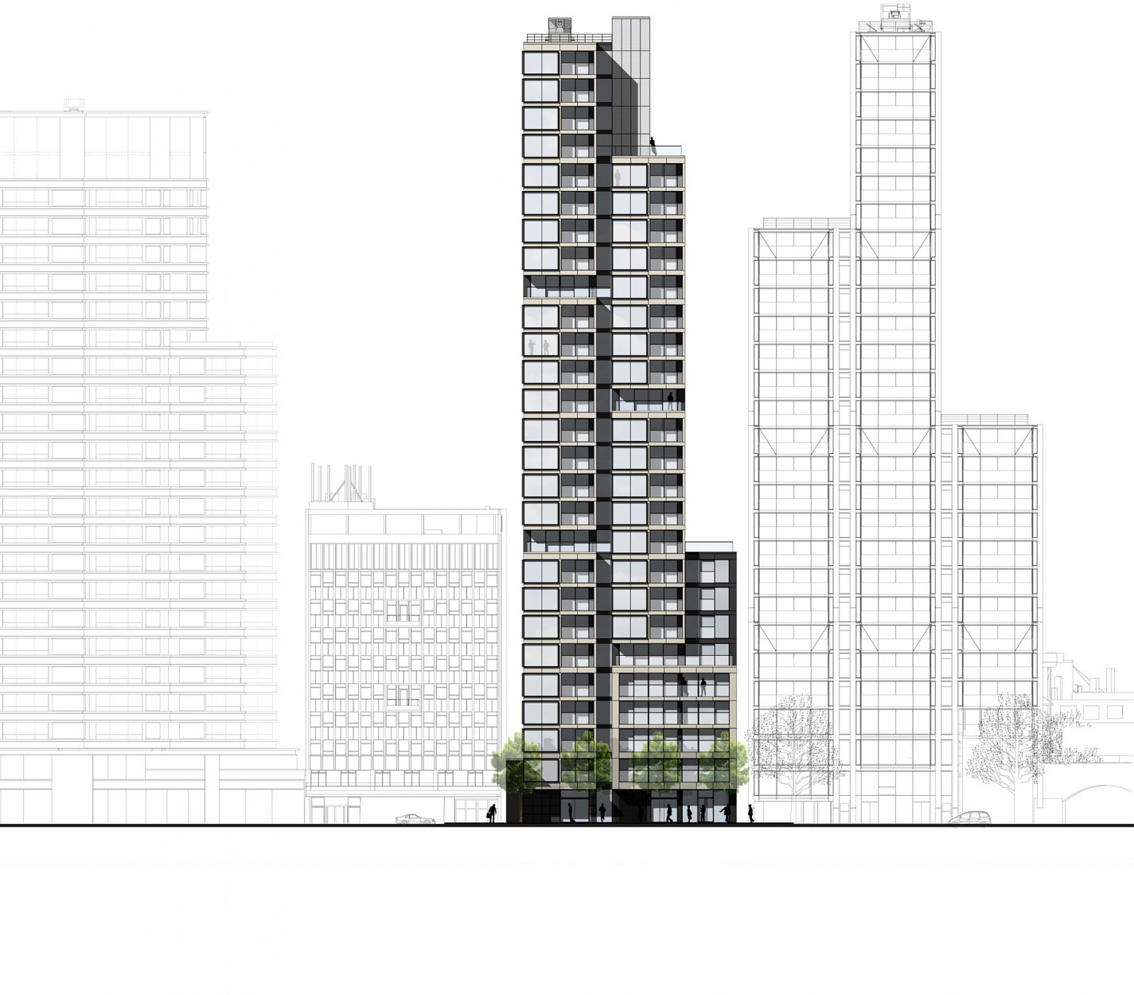Prince Consort House
London
2013
The proposals for Prince Consort House aim to unite the emerging context, established by the recently consented proposals for Hampton House and Eastbury House, by complementing the character of these schemes while creating a distinctive building at the centre of the composition.
The massing is arranged into two elements, offset in height and plan, and articulated into three separate volumes that progressively step inwards to create a building that achieves a varied and changing silhouette from all viewpoints. The resulting terraces establish a distinctly residential character that is further emphasised by generous balconies incised into the ends of the main volumes. Wrap-around full-height corner windows are introduced to counterpoint the balconies and to fully exploit the site’s outstanding views.
