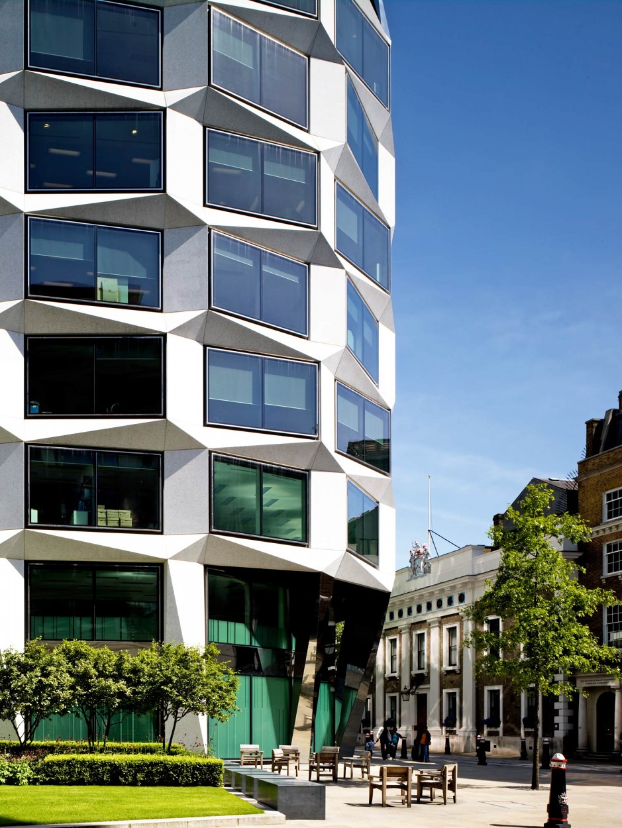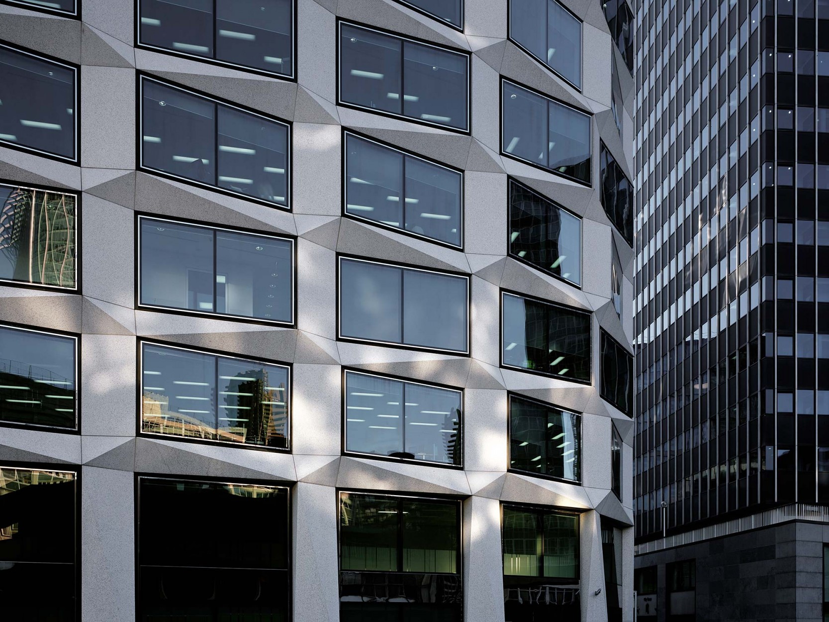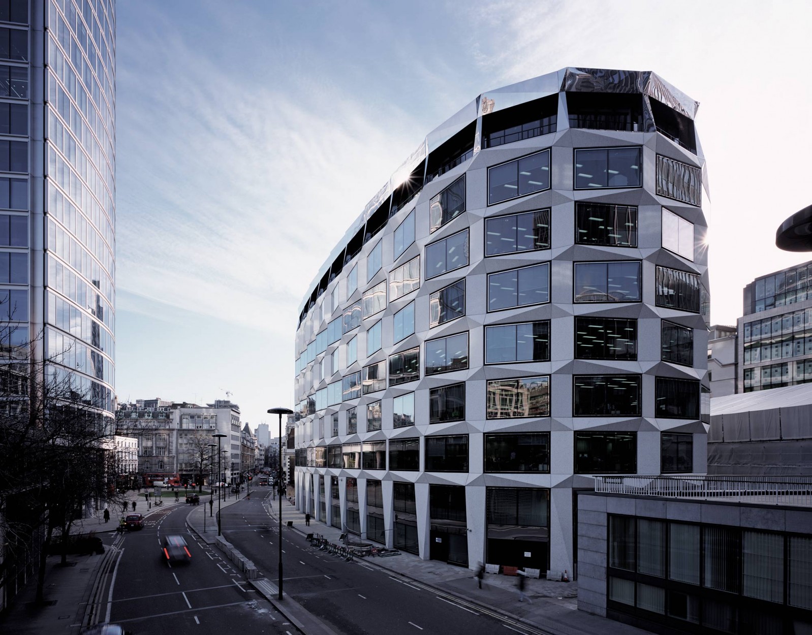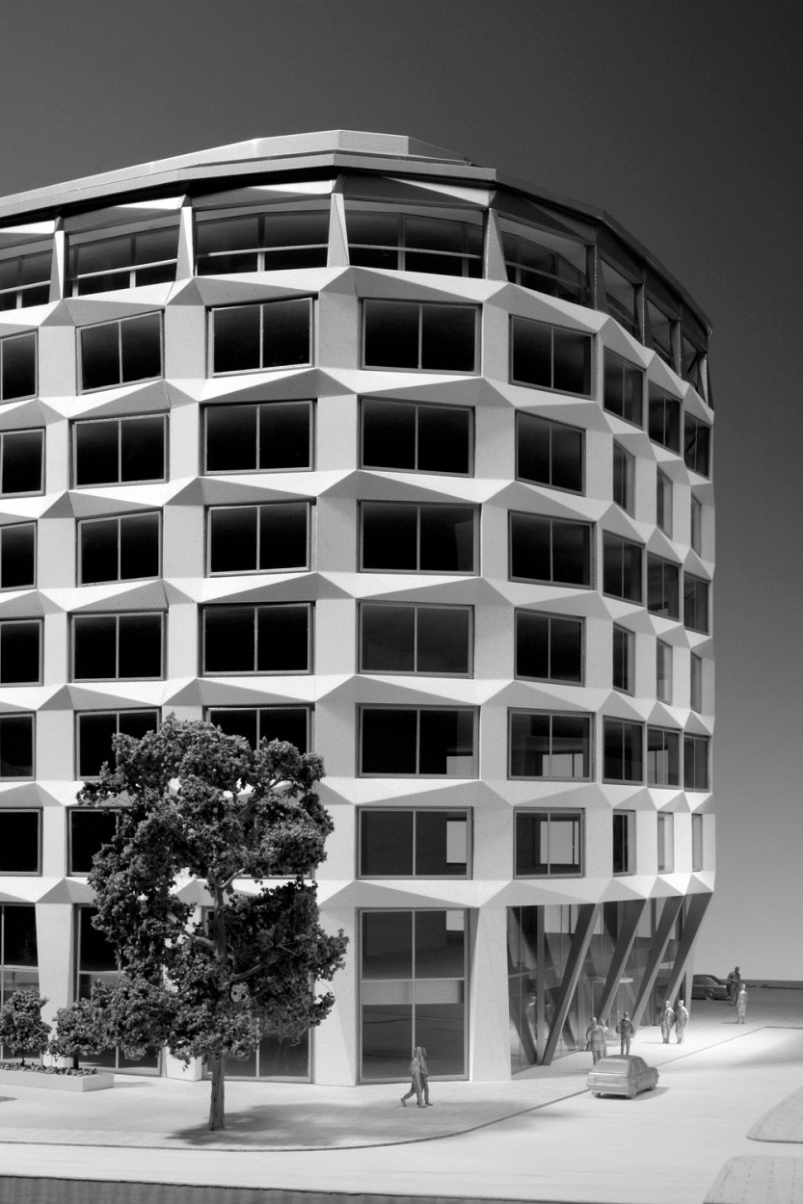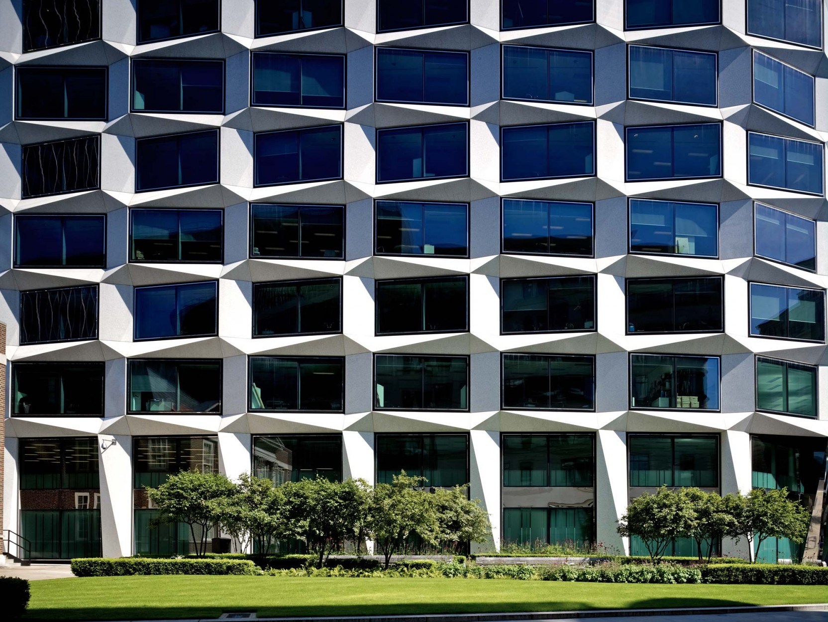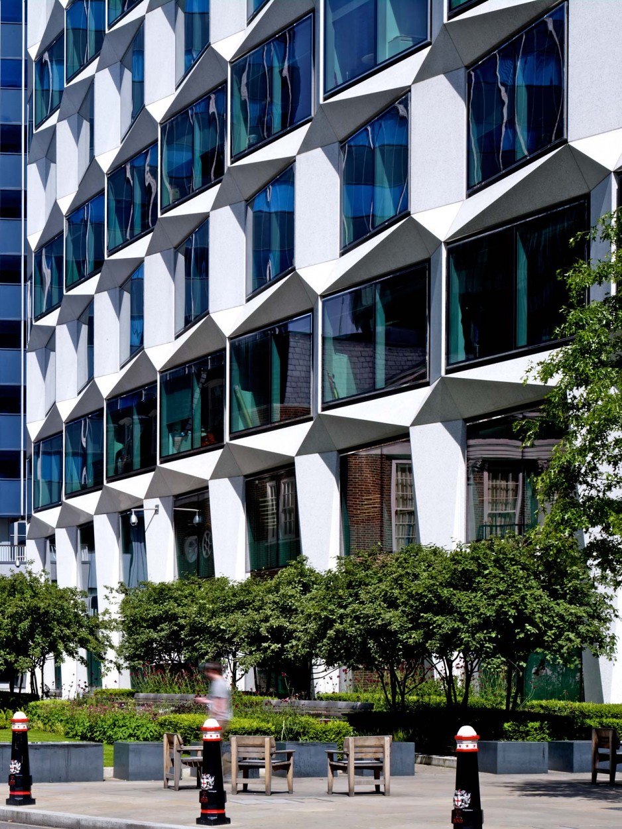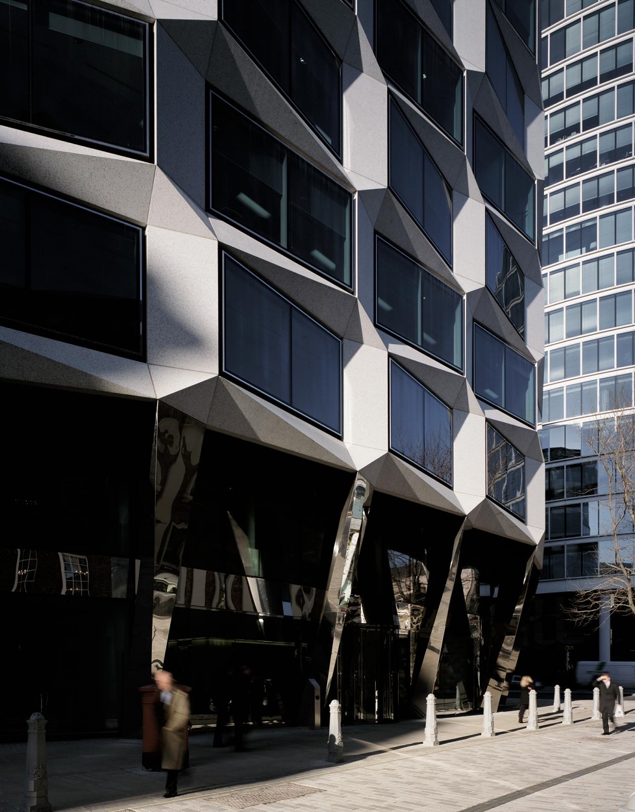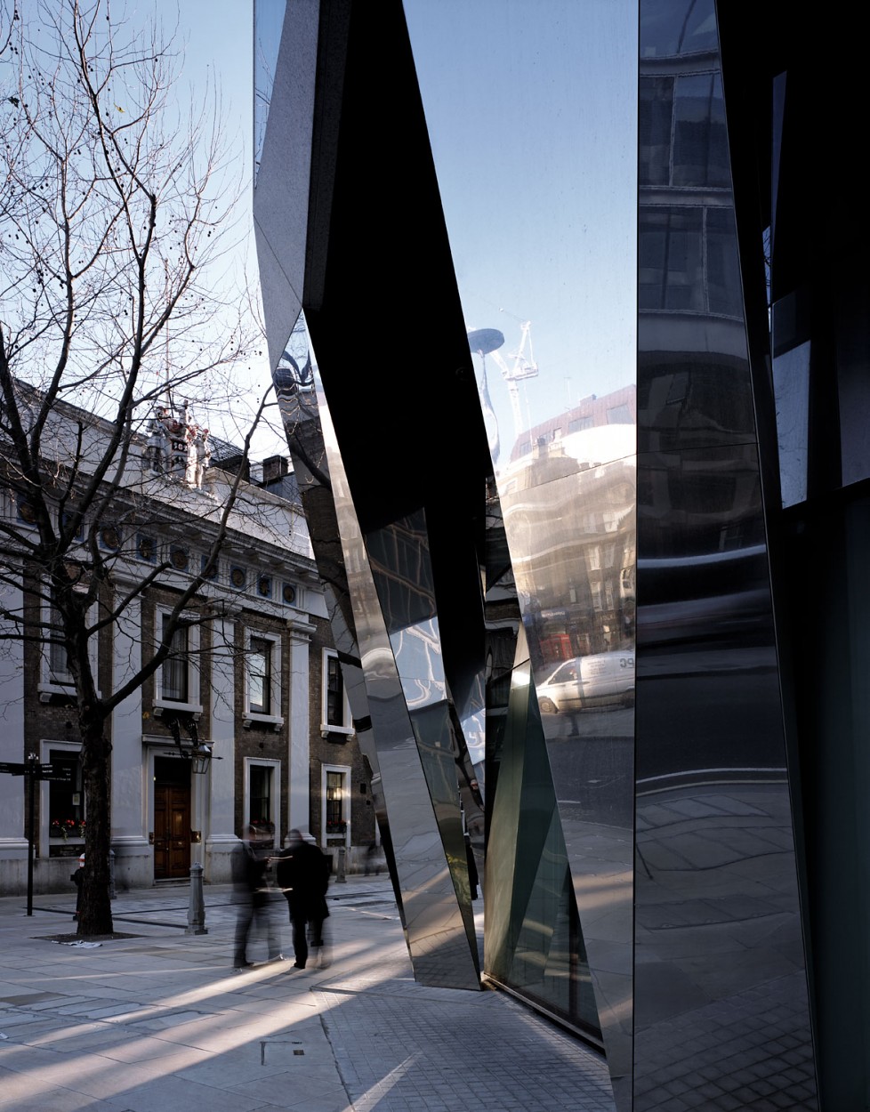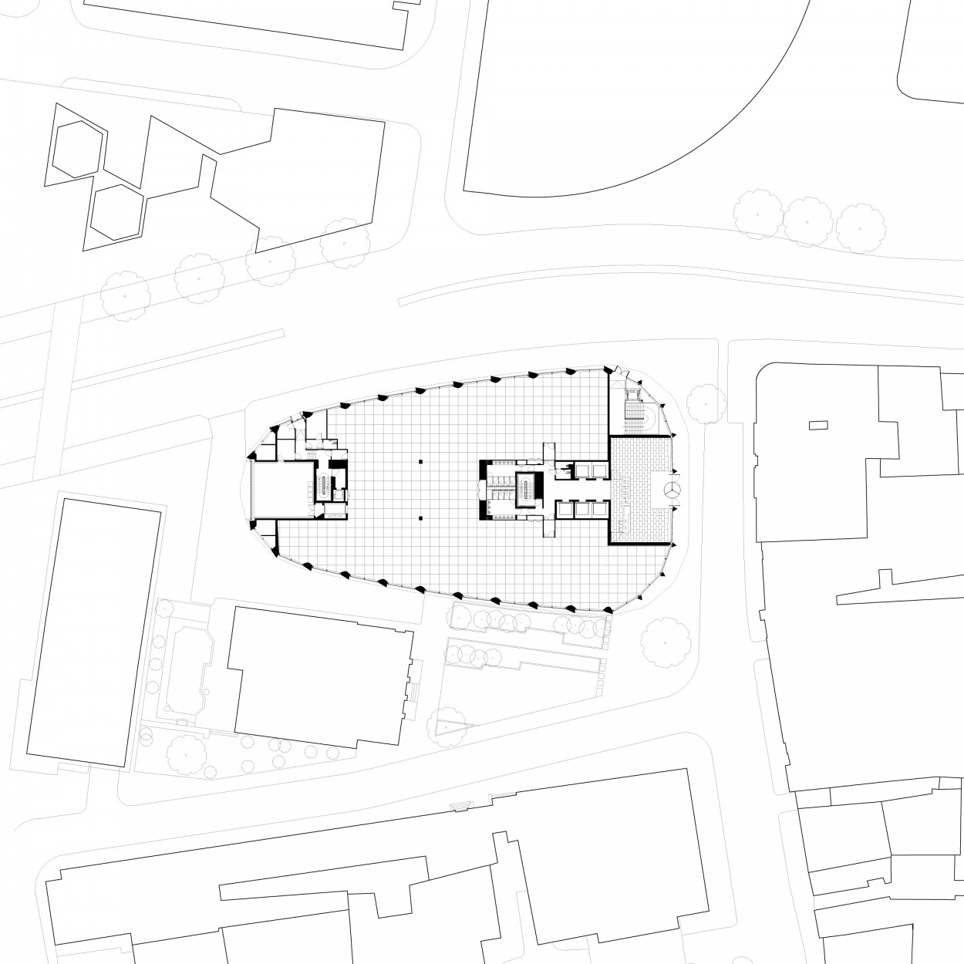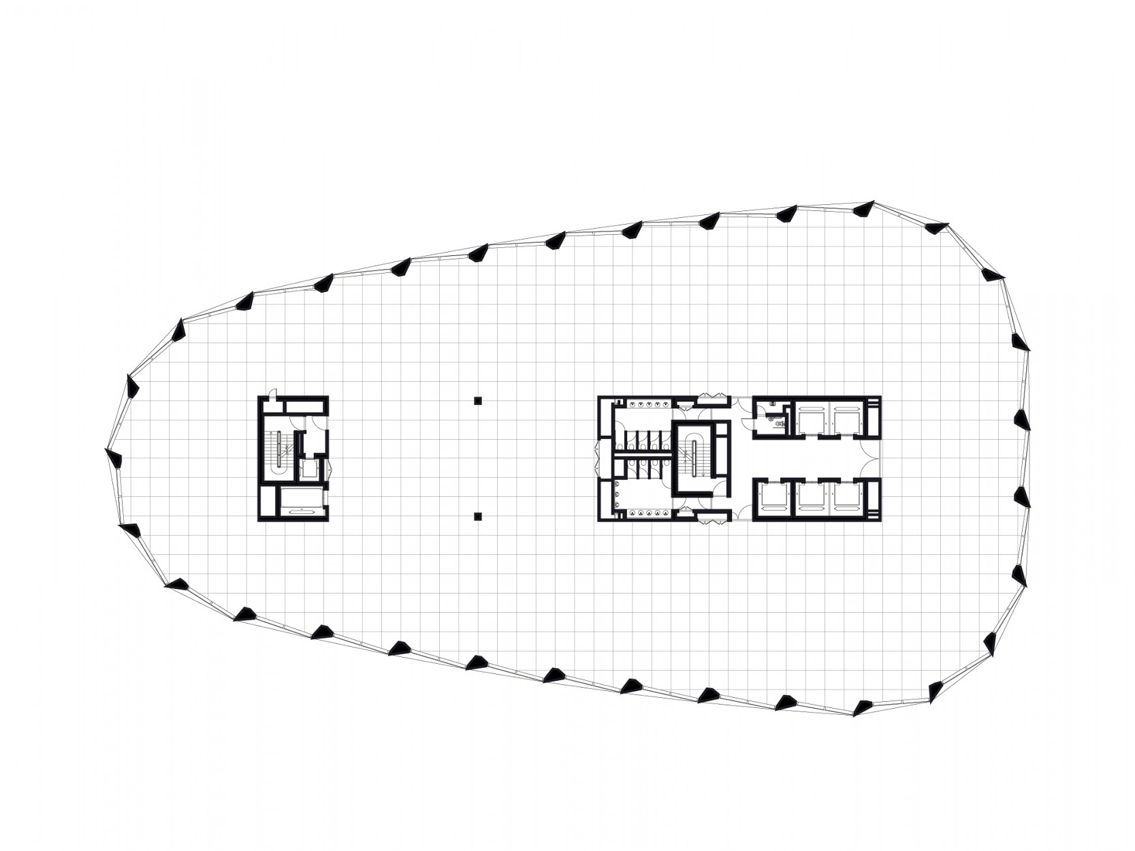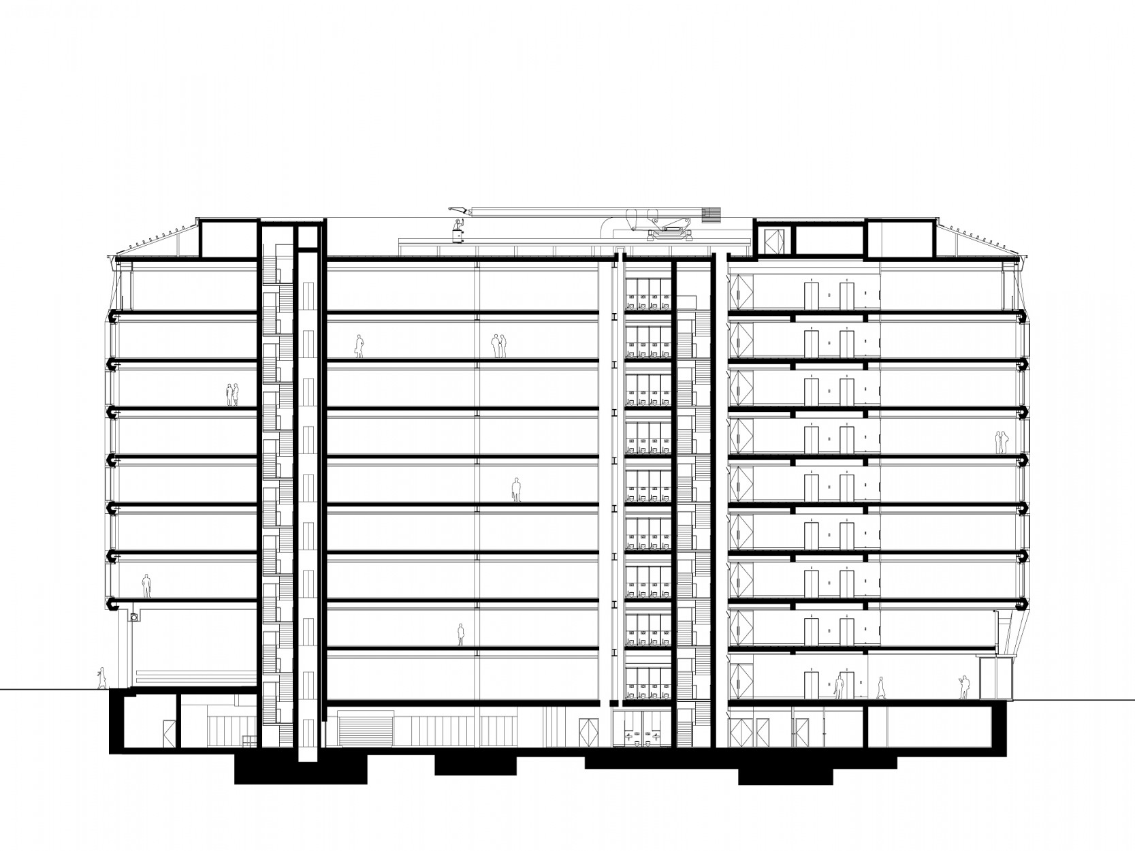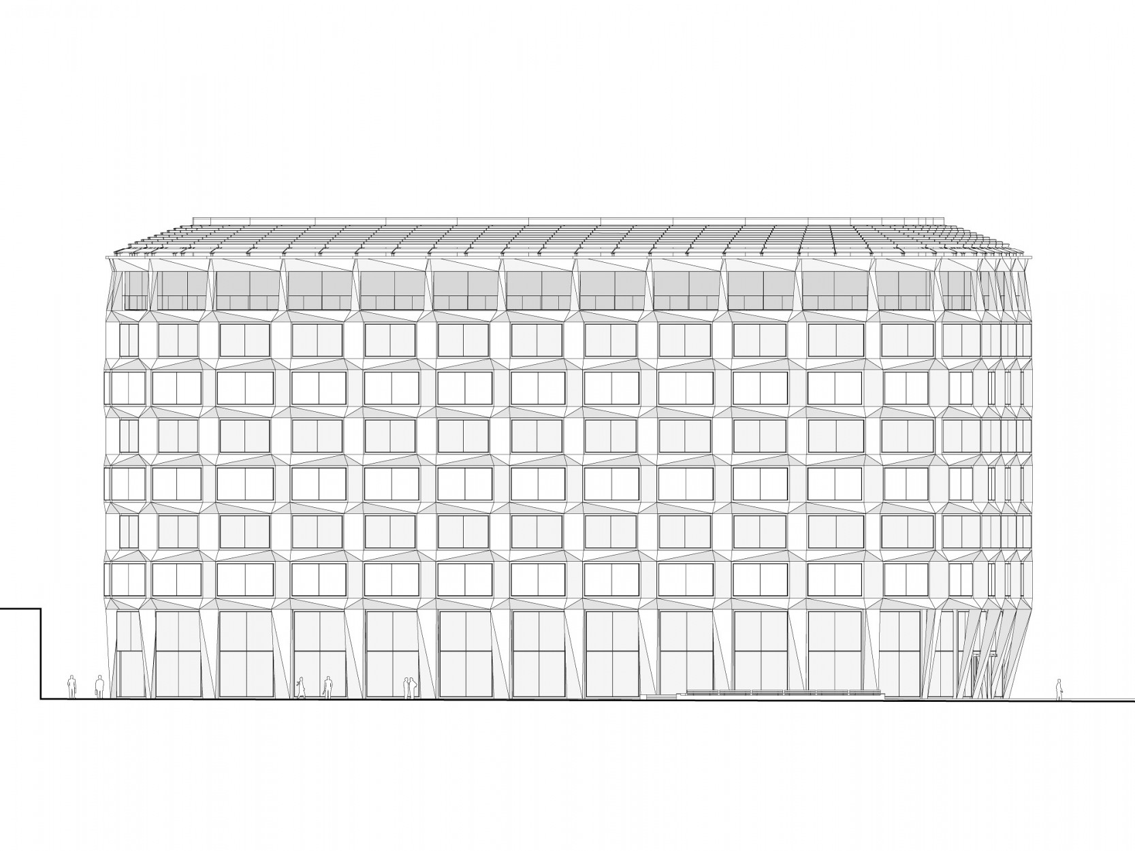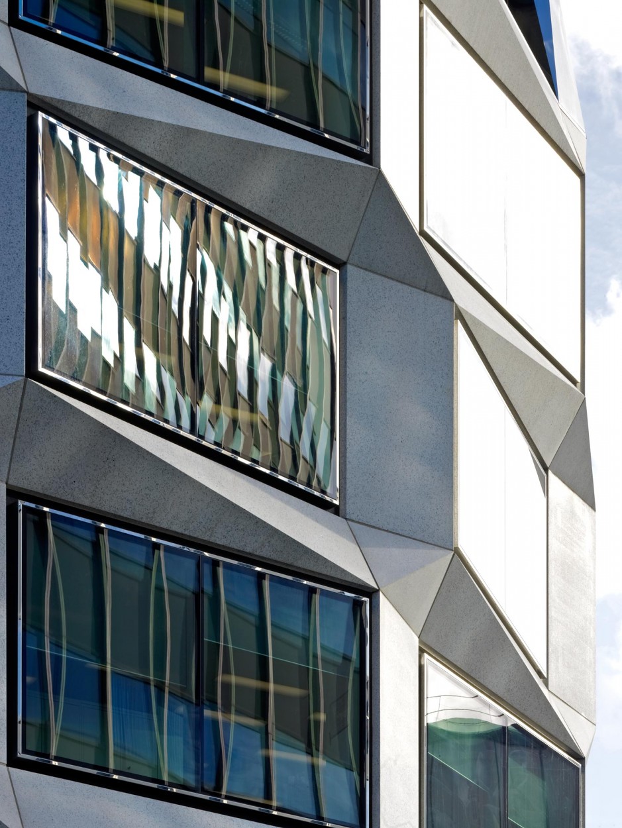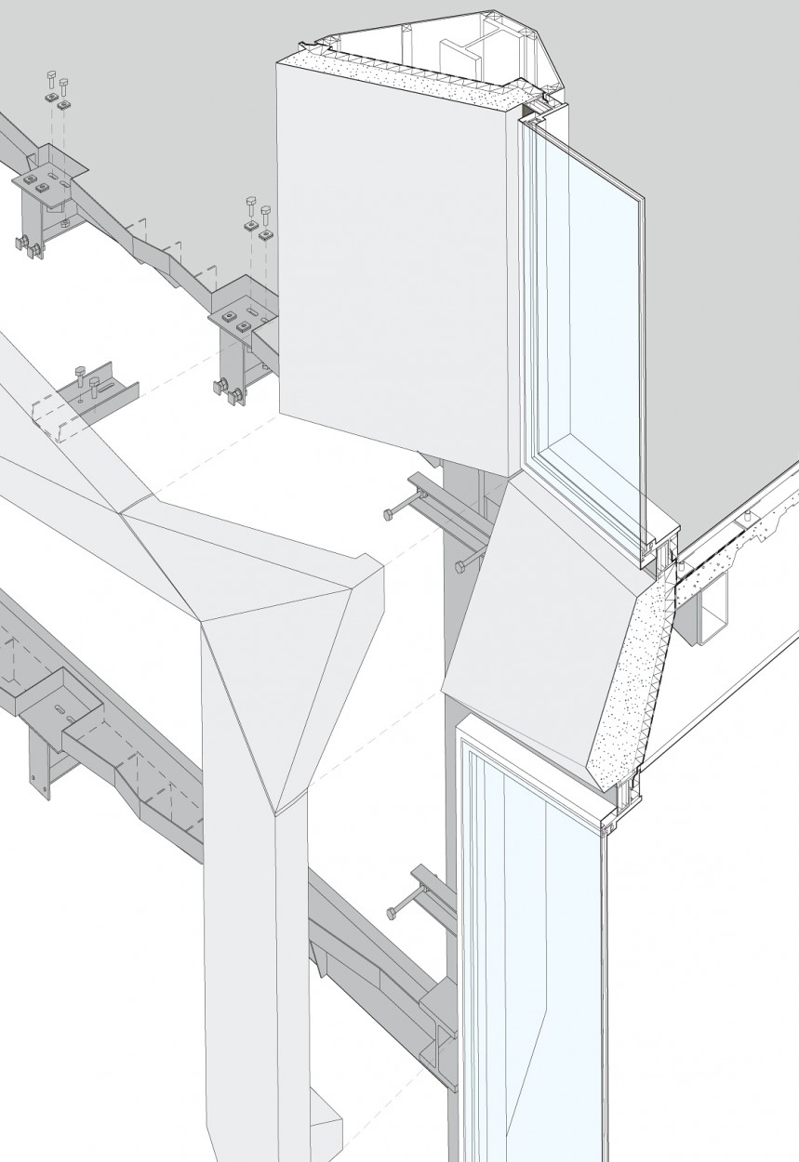One Coleman Street
London
2007
One Coleman Street is a new 235,000 sq ft office building for Legal and General in the City of London, completed in 2007. The scheme replaced Austral House, a 1961 office building that became functionally obsolete in the 1990s, and set out to unite the disparate urban context of the eastern end of London Wall and Coleman Street by re-establishing its street wall, and creating a new garden on the southern side.
Austral House had marked the entrance to Coleman Street from London Wall with a ramp to an underground car park, a massive impediment to pedestrian movement.
The removal of the ramp made it possible to reinstate the curved line of Coleman Street to London Wall. Coleman Street, now pedestrianised, opens out to create an attractive public space at its northern end.
One Coleman Street is emphatically a response to its site, and not an object building or icon. The facade utilises a system of polished, pre-cast concrete panels configured in a geometric arrangement expressed through alternating triangulated surfaces. The fenestration is set at an angle, creating a robustly modelled surface running around the contours of the building envelope.
