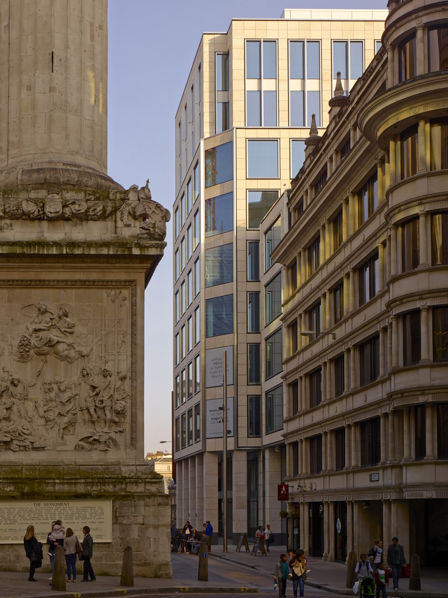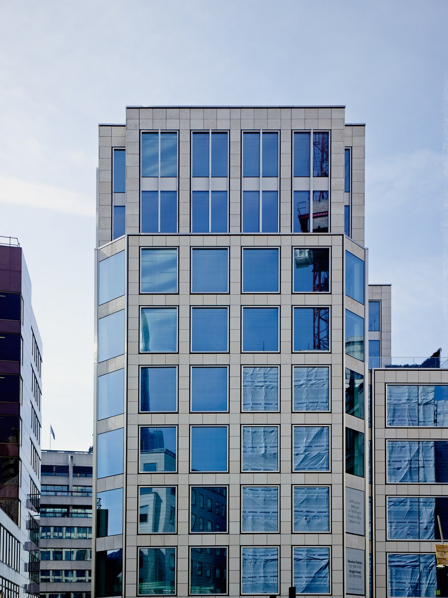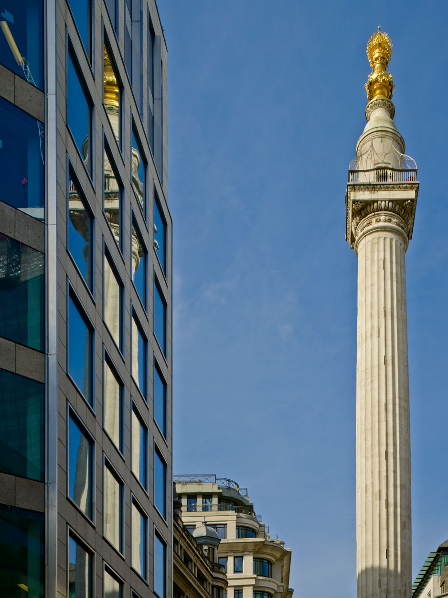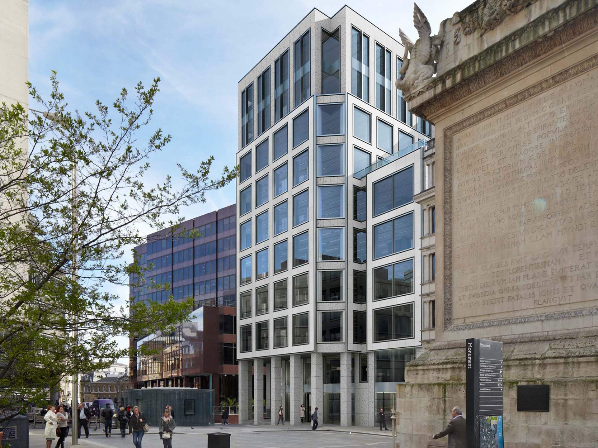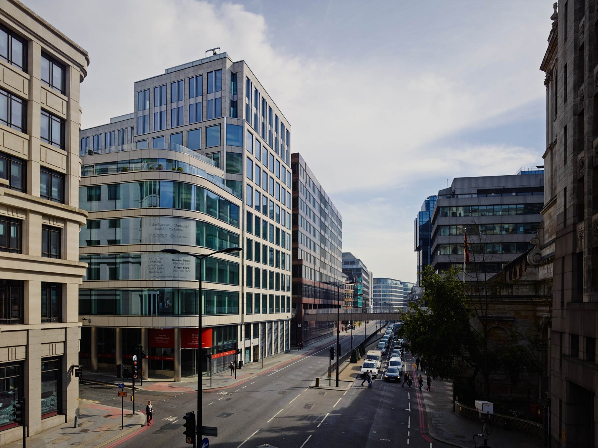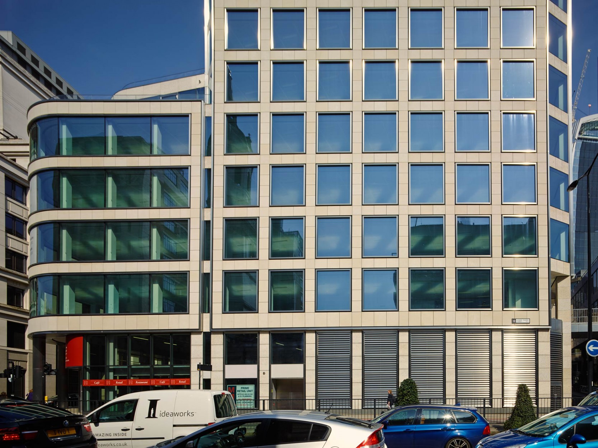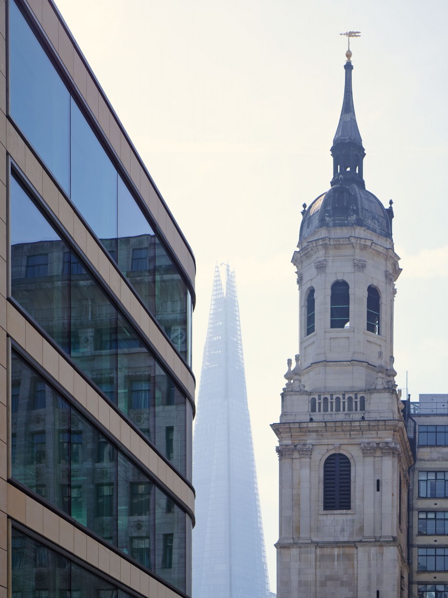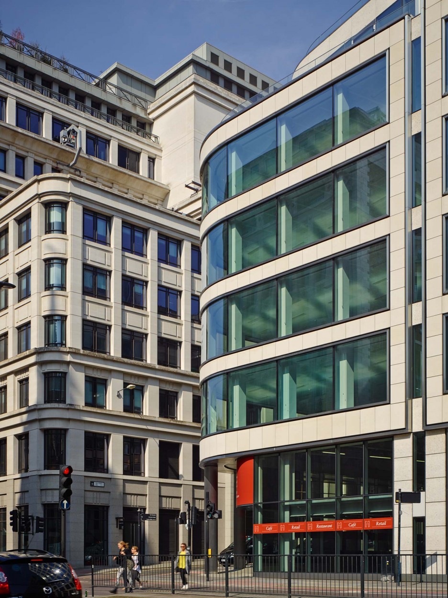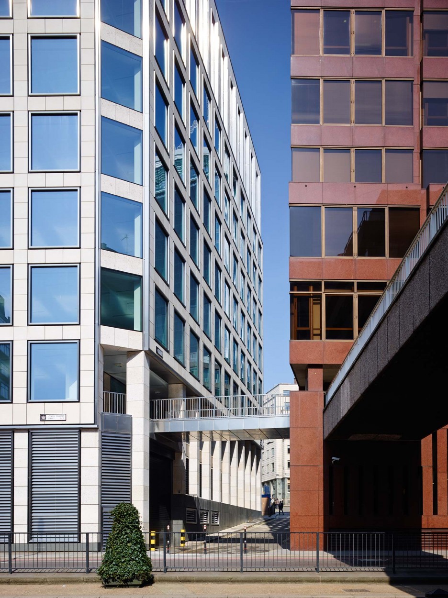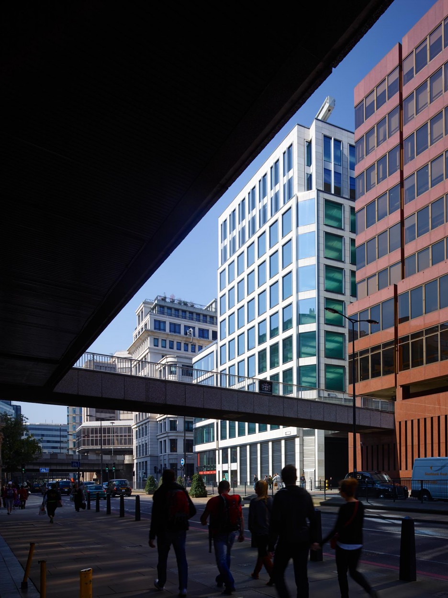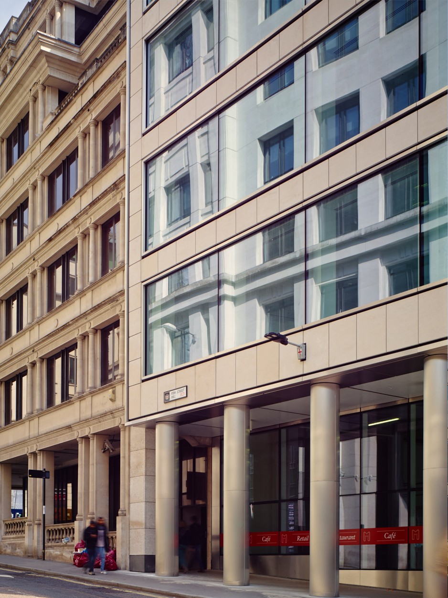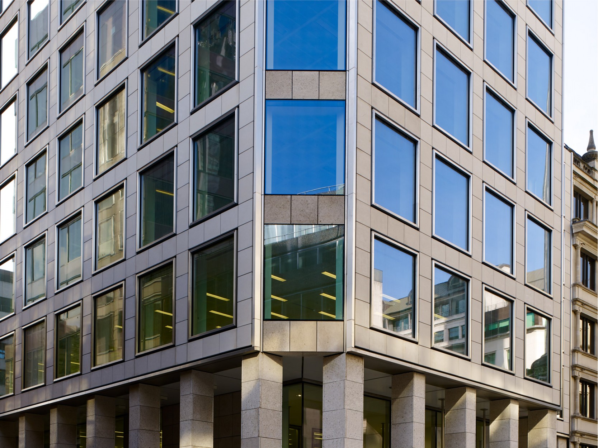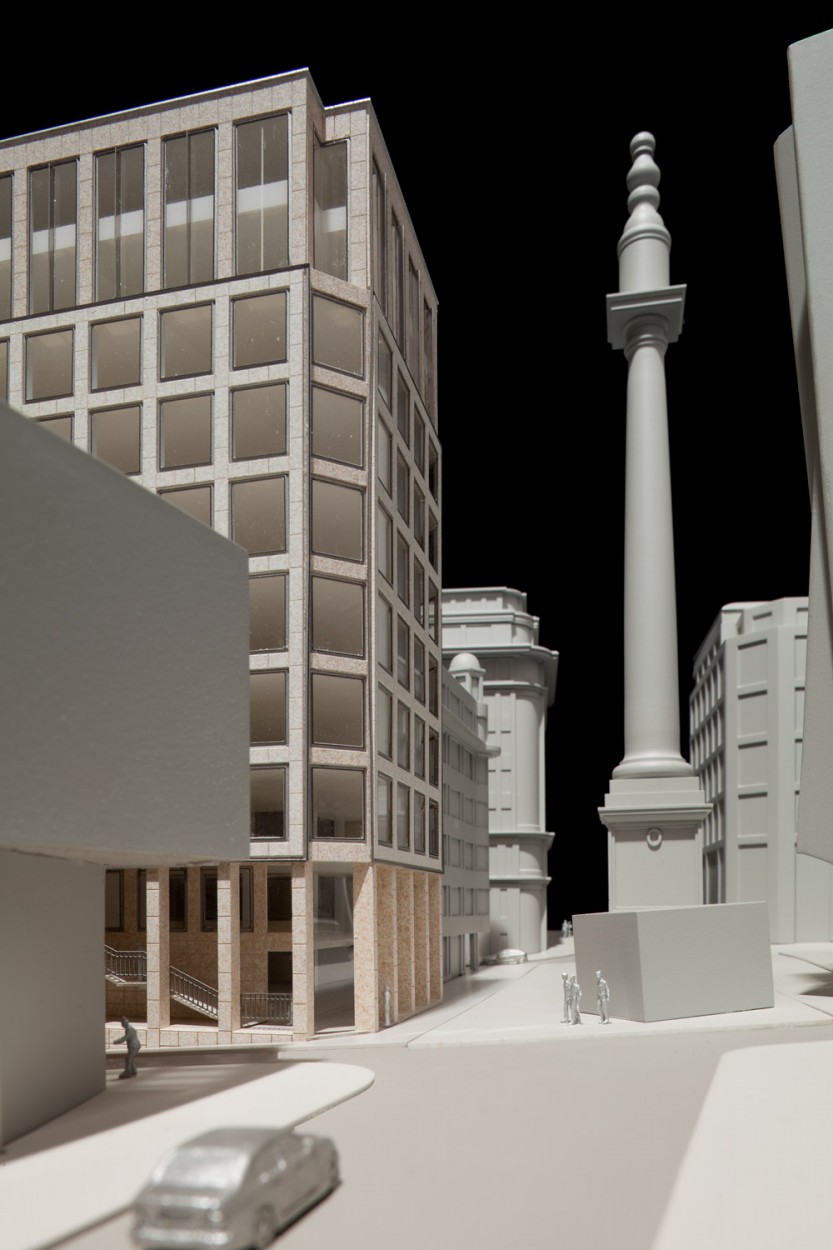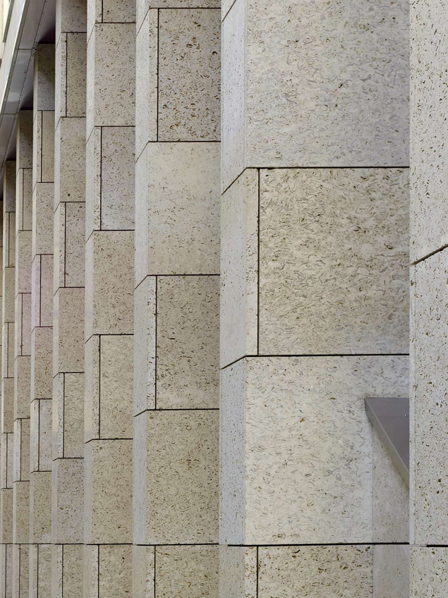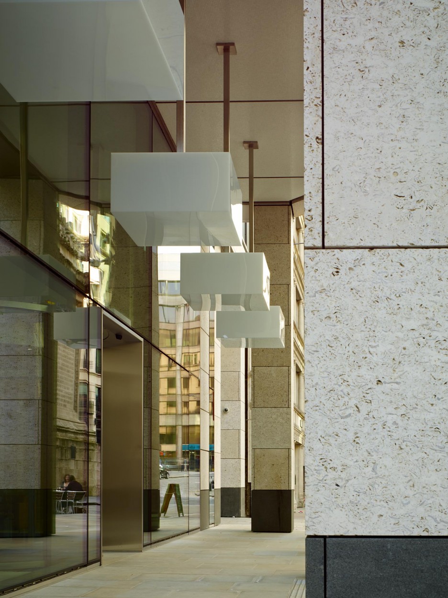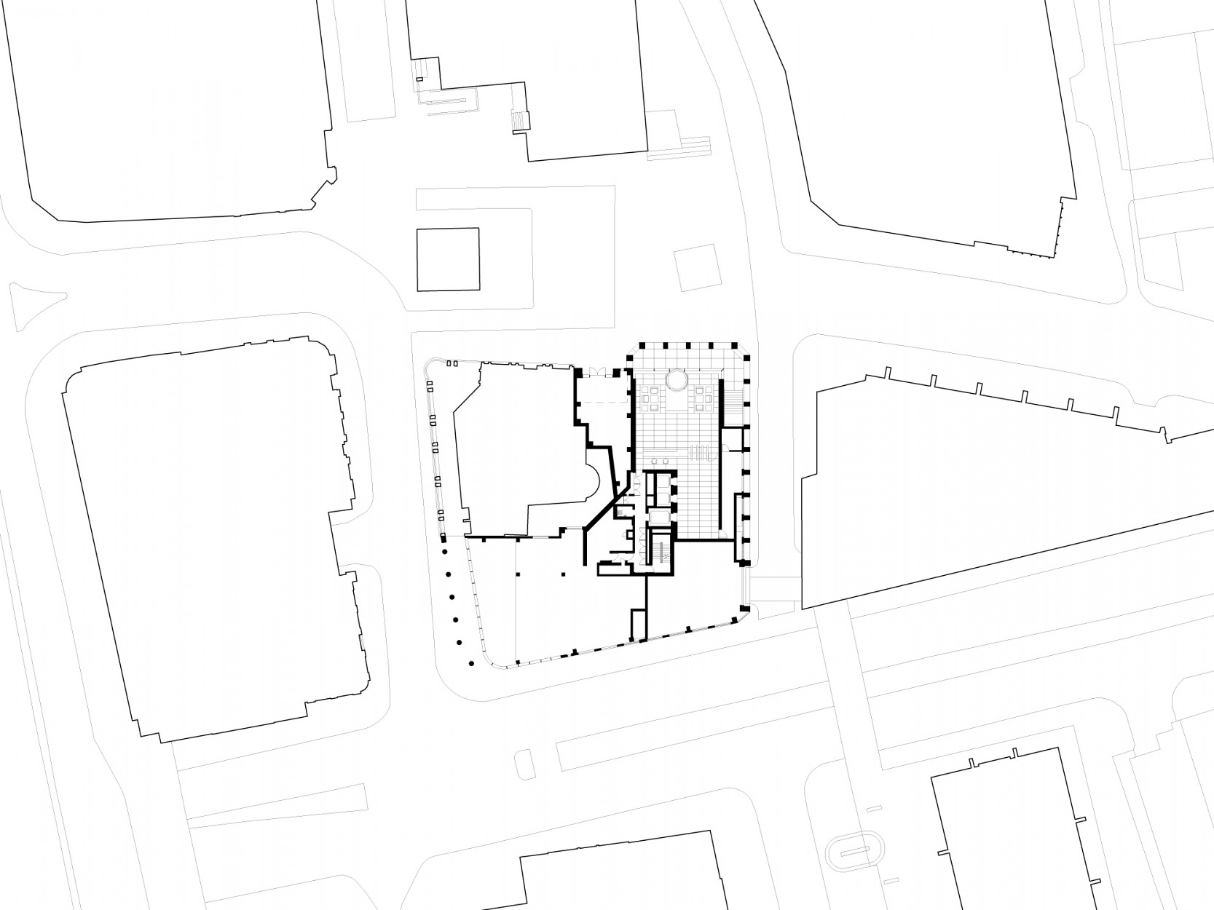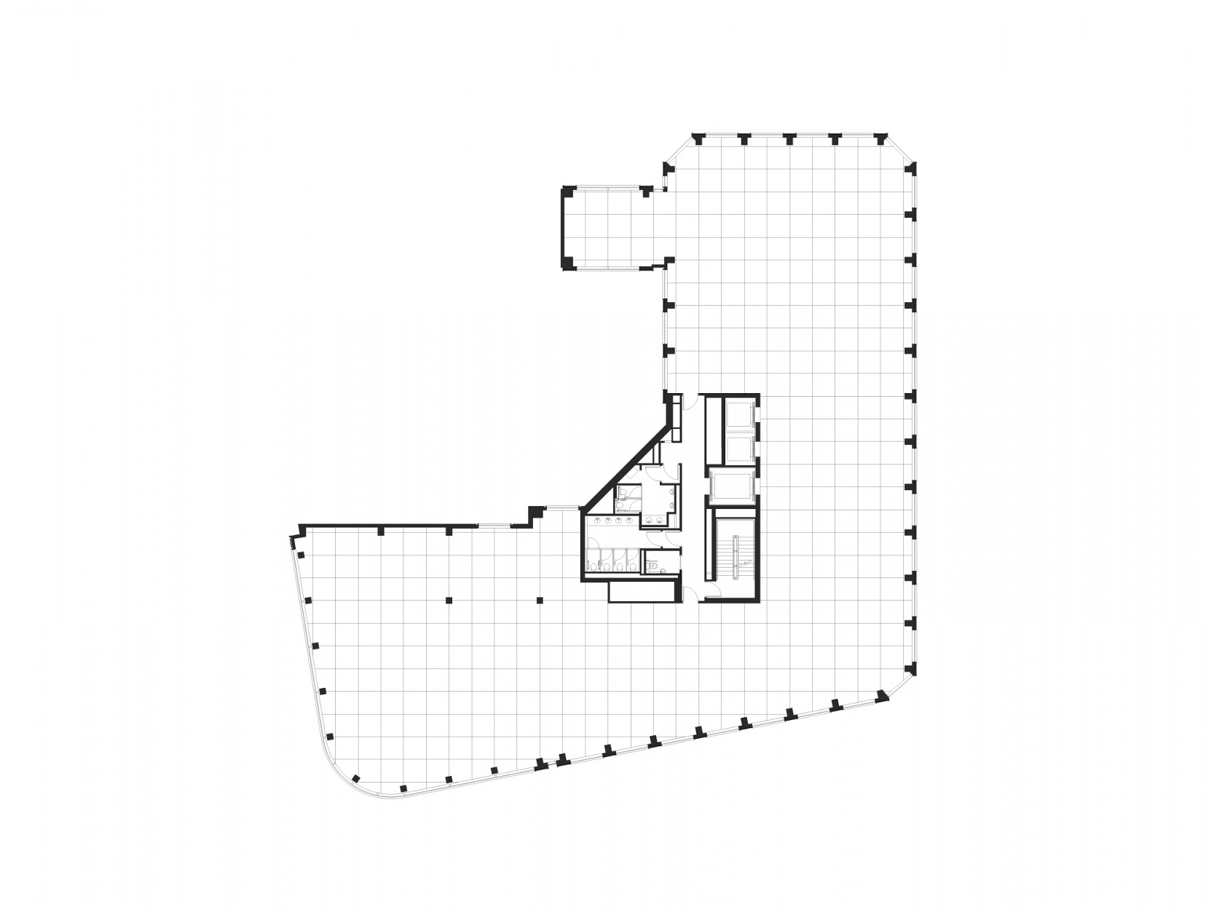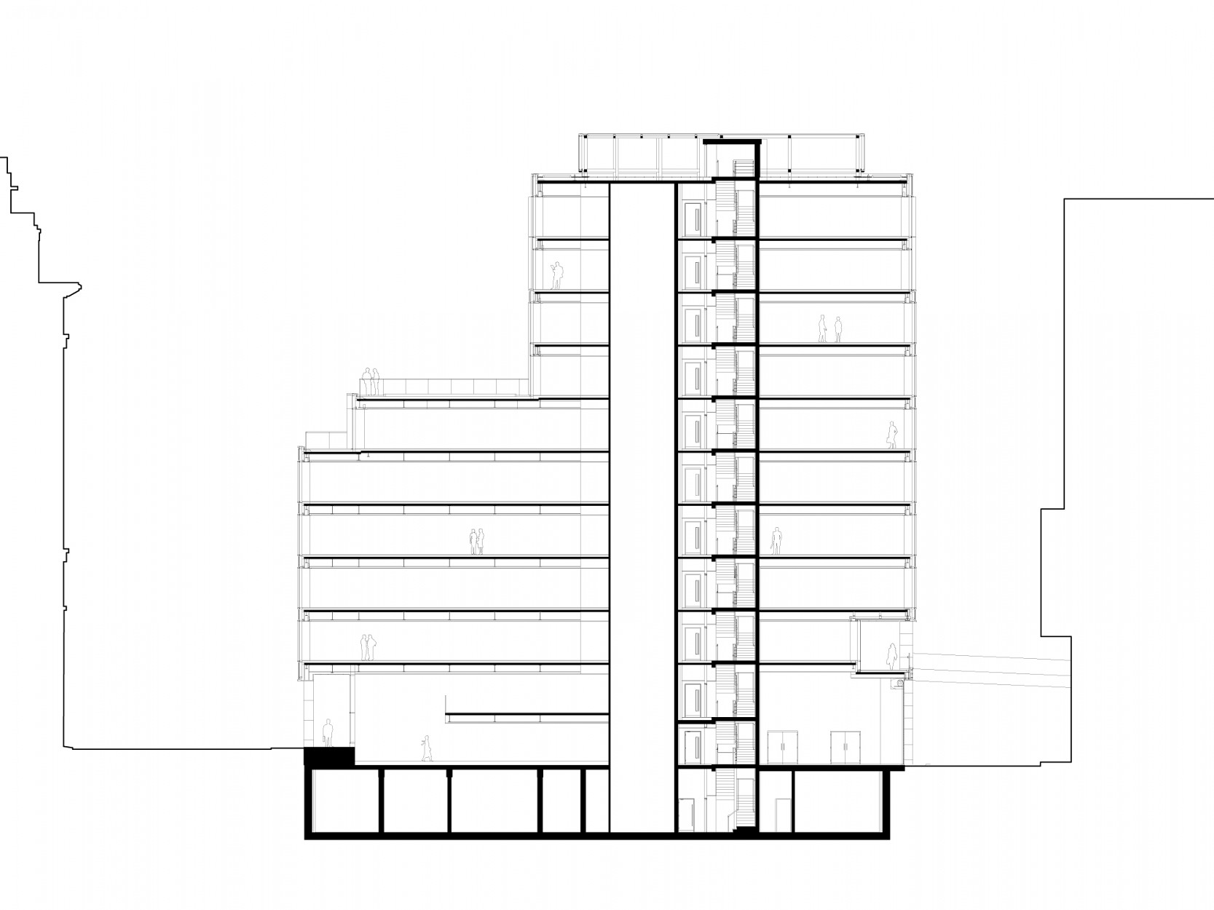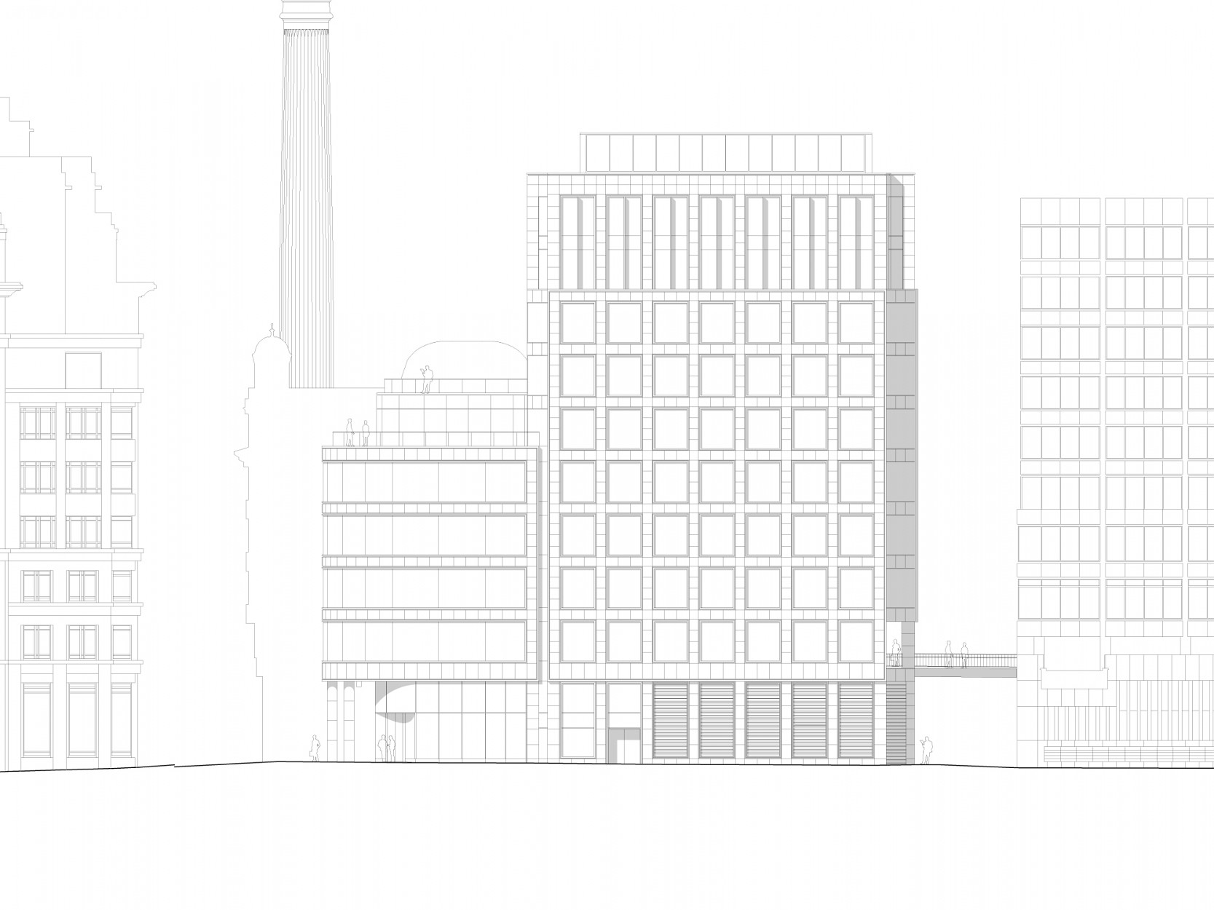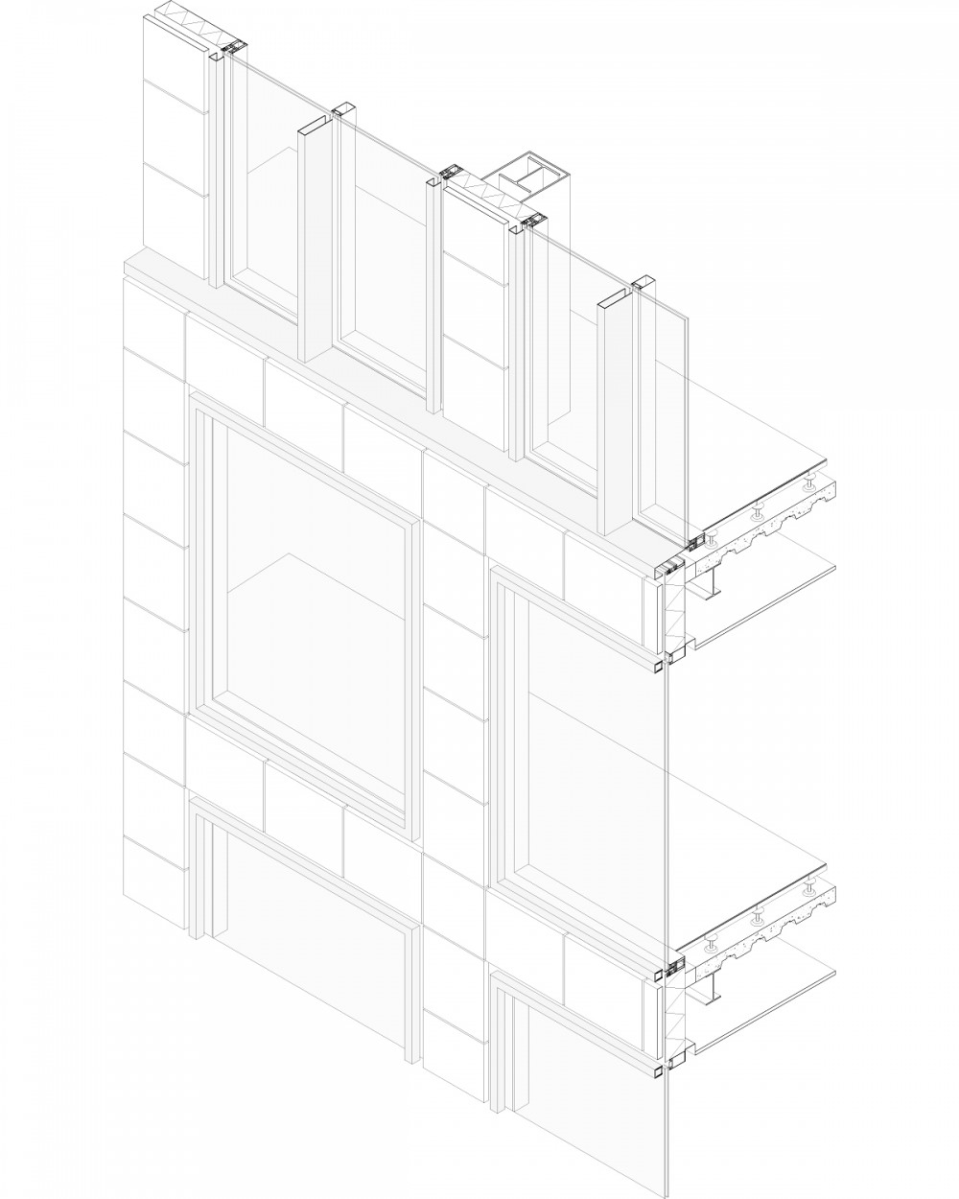Monument Place
London
2013
The provision of a new 75,000 square feet office building, Monument Place, addressed the townscape and quality deficiencies of the existing Centurion House, and the setting of the Grade I listed The Monument and Grade I listed St Magnus the Martyr Church.
The principal entrance was relocated to Monument Street and the colonnaded loggia, leading into a double height reception area, incorporates the high-level walkway bridging Lower Thames Street. The chamfered form of the building, rising to ten storeys, pays homage to the Smithsons’ iconic 1960s Economist Building.
On Lower Thames Street, the building steps down to seven storeys and the previously staggered form of Centurion House has been eliminated in favour of a sleek elevation that follows the line of the street. The driver for the project was the provision of highly efficient office floor plates and three landscaped roof terraces.
The scheme responds to its context through the use Portland stone, combined with highly textured Roach bed stone. Full height windows, set in carefully detailed frames, are a further ingredient in the public face of the building. Monument Place is a carefully considered exercise in contextual modernism, neither needlessly recessive nor inappropriately expressive but entirely worthy of its location.
