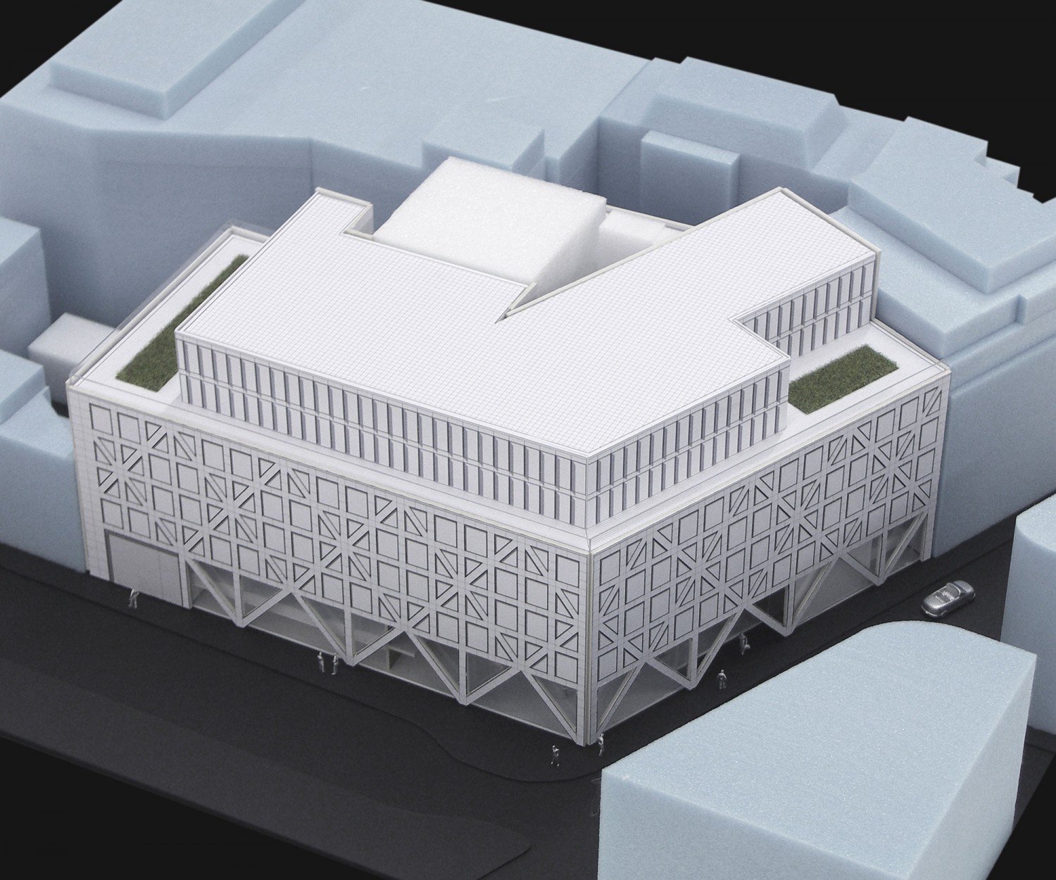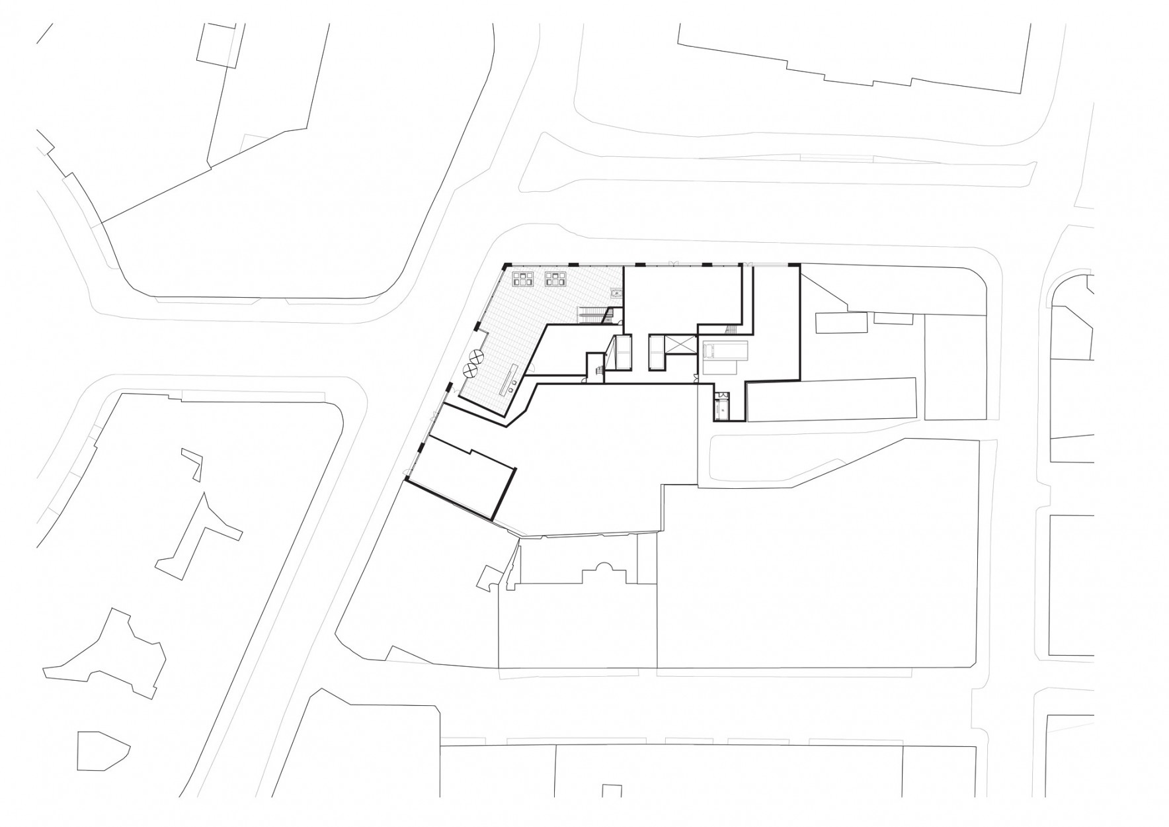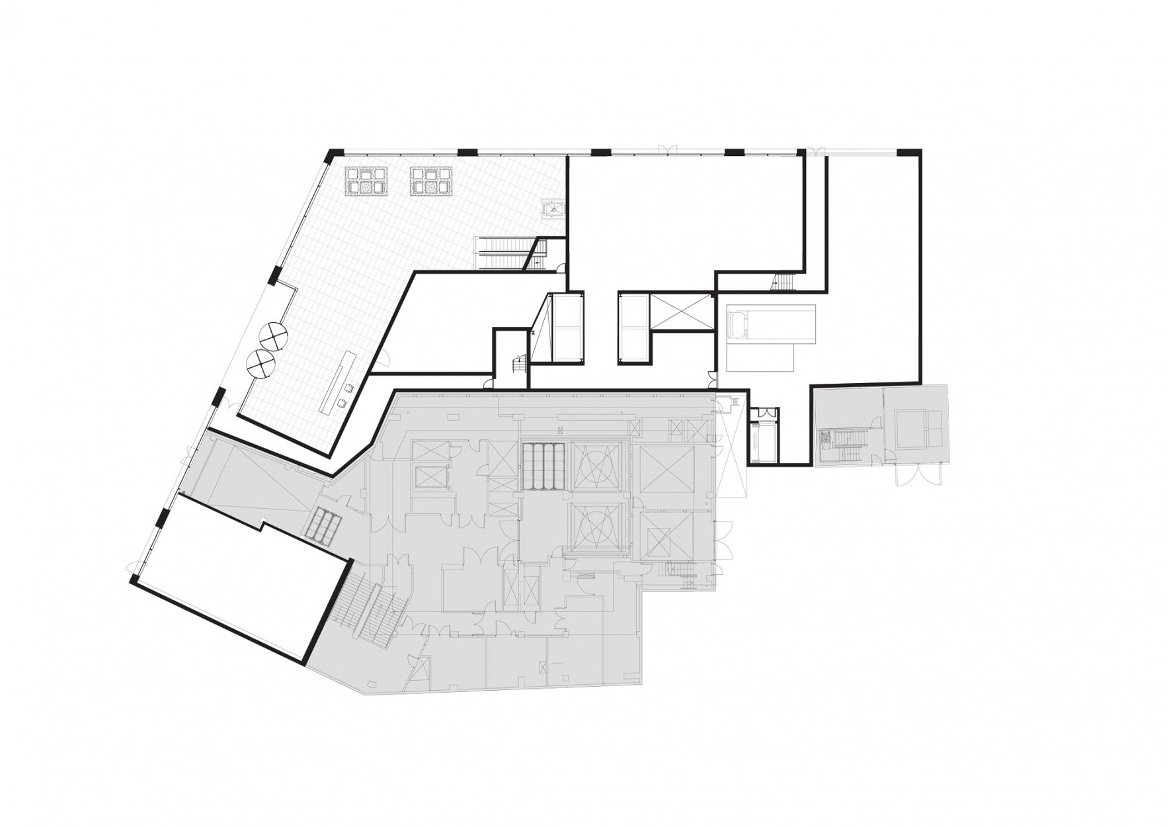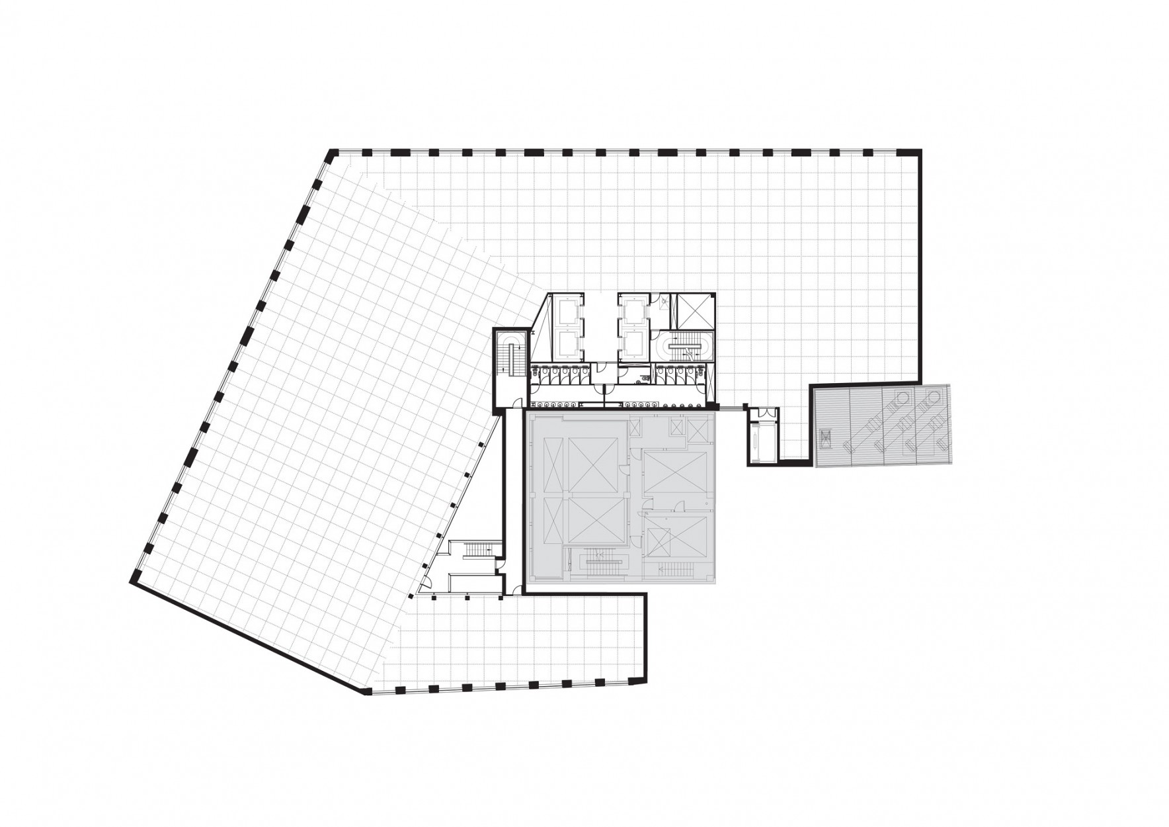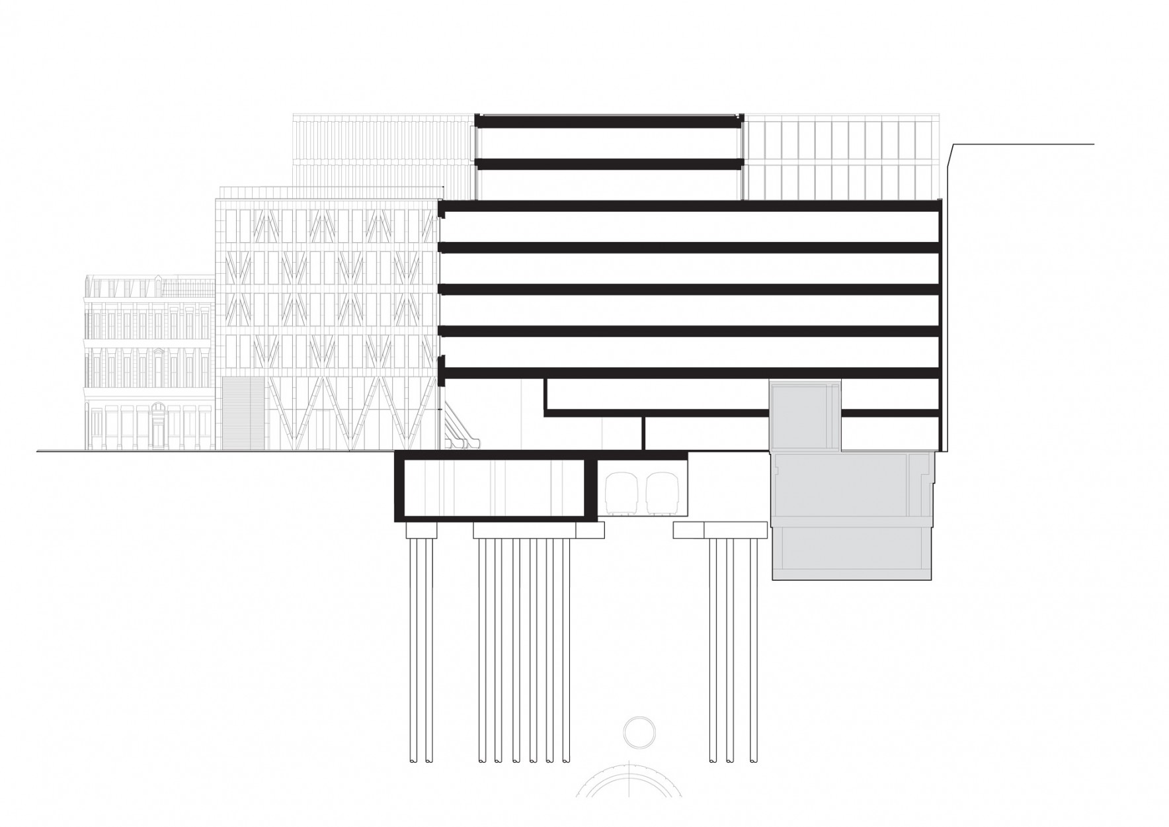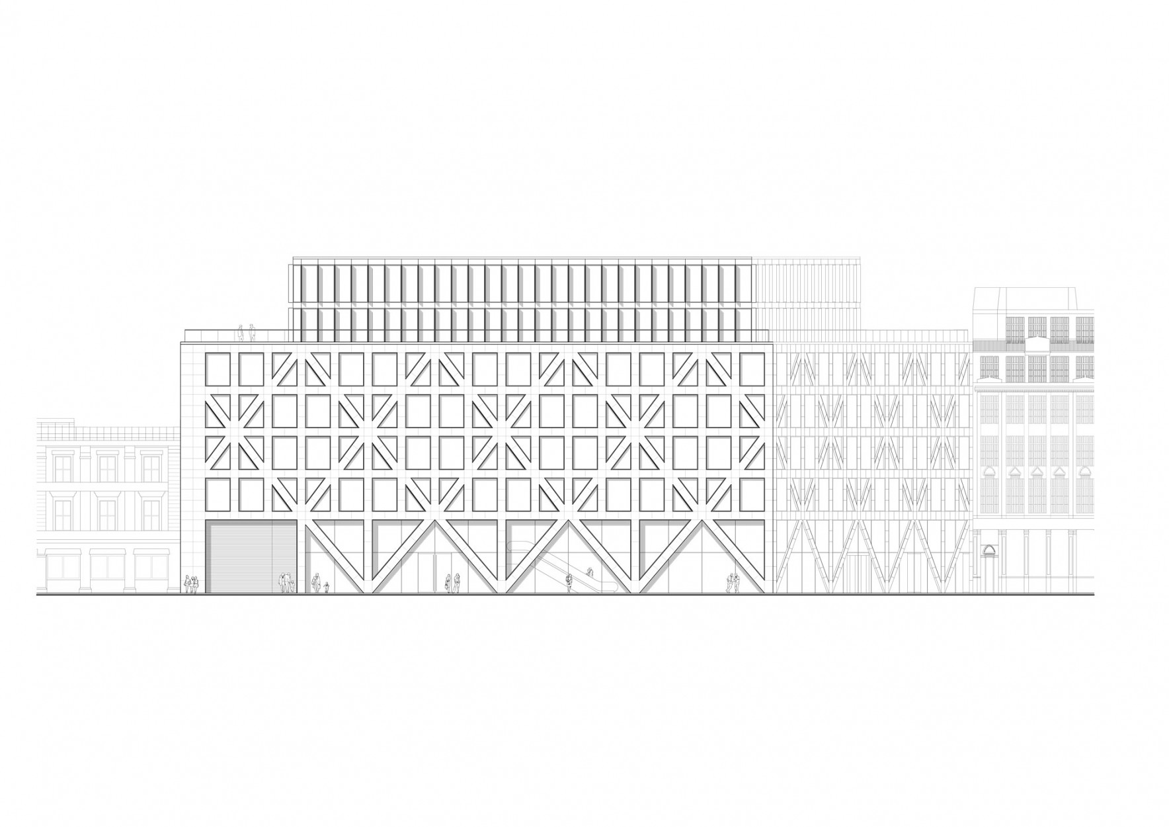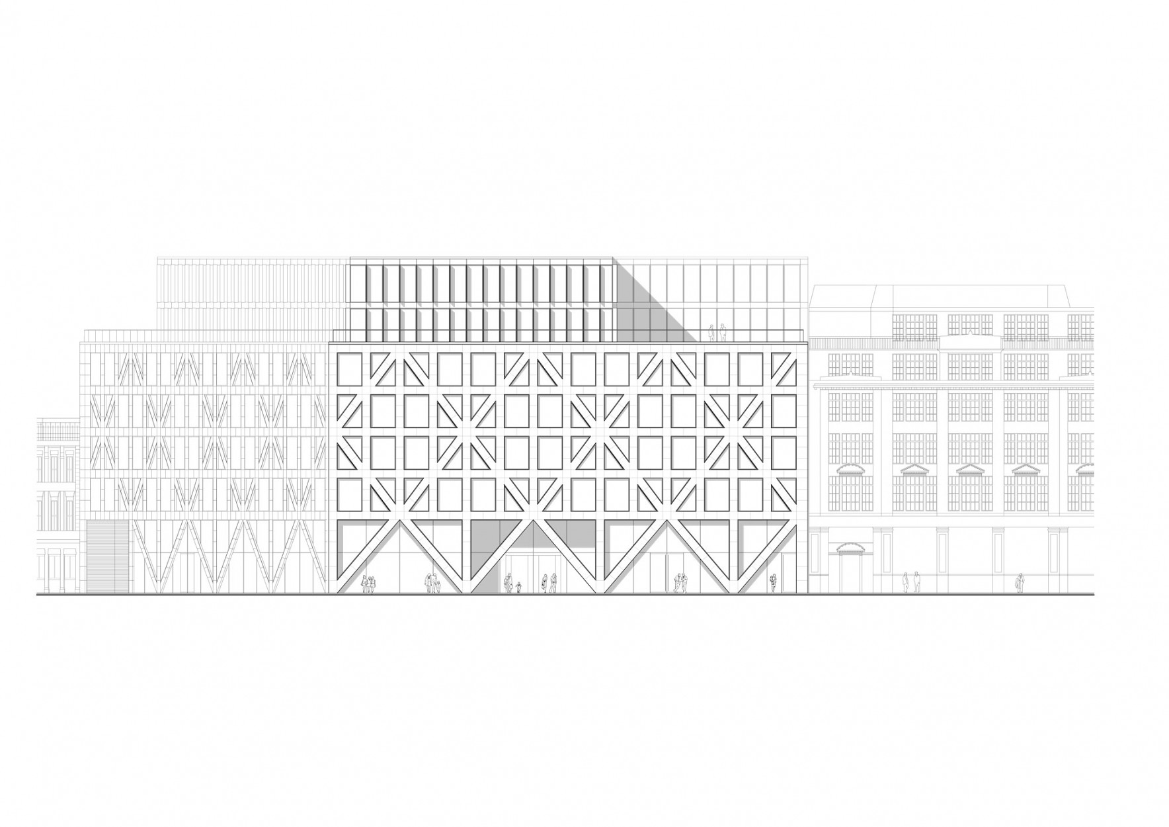One Liverpool Street
London
2012
Competition proposals for a new office building on a site made available due to London Underground engineering works associated with the Elizabeth Line. The building is arranged to provide efficient, usable, column-free space while negotiating the restrictions resulting from the LU works.
This led to an innovative structural scheme that minimises loads within the centre of the site and including a non-structural core, positioned to optimise the office accommodation despite the LU shaft and a “diagrid” external structural frame to provide lateral restraint and architectural expression.
The reception is positioned at the corner of Liverpool Street and Blomfield Street and includes escalators to access a mezzanine level lift core that avoids lift pits at the severely constrained basement level.
