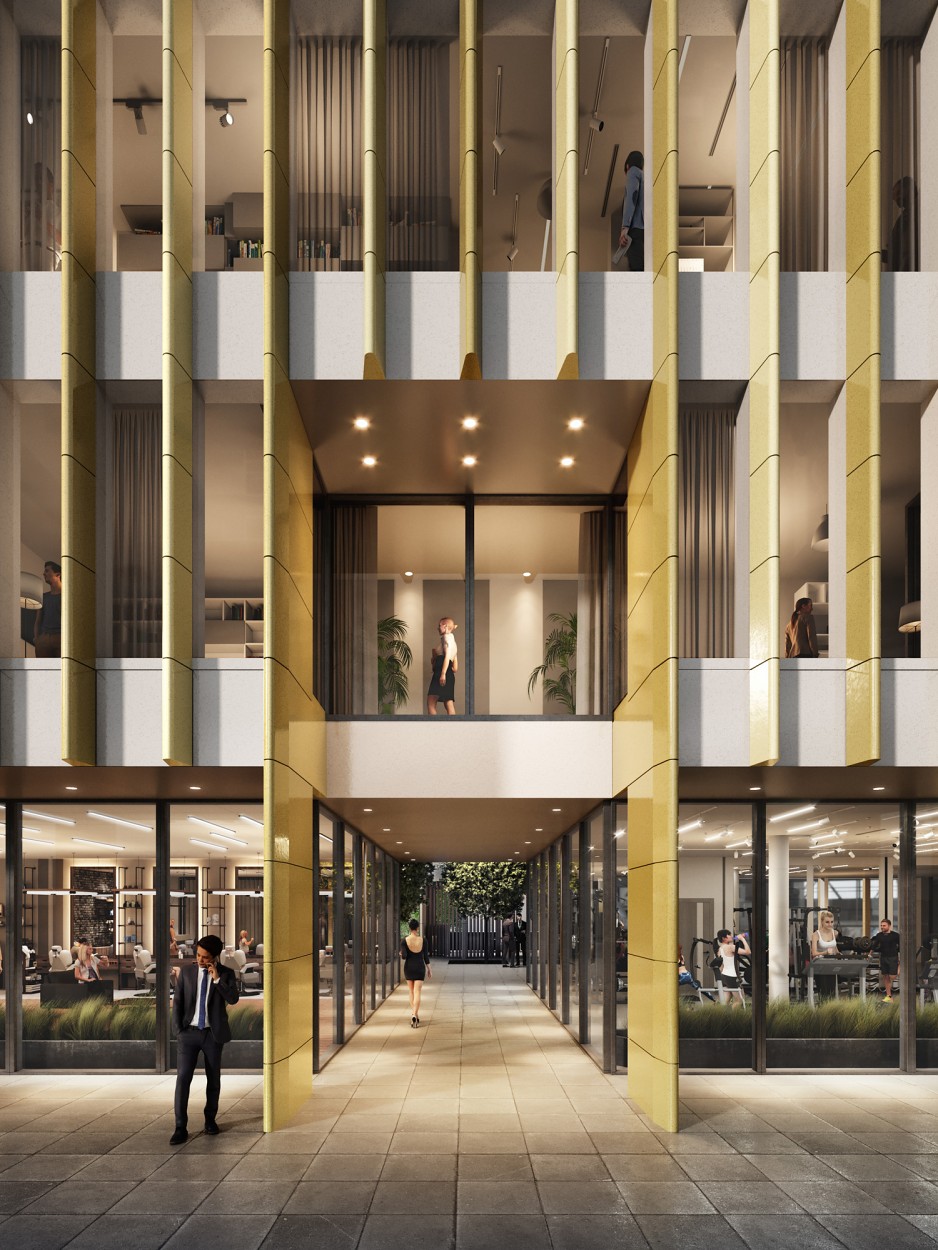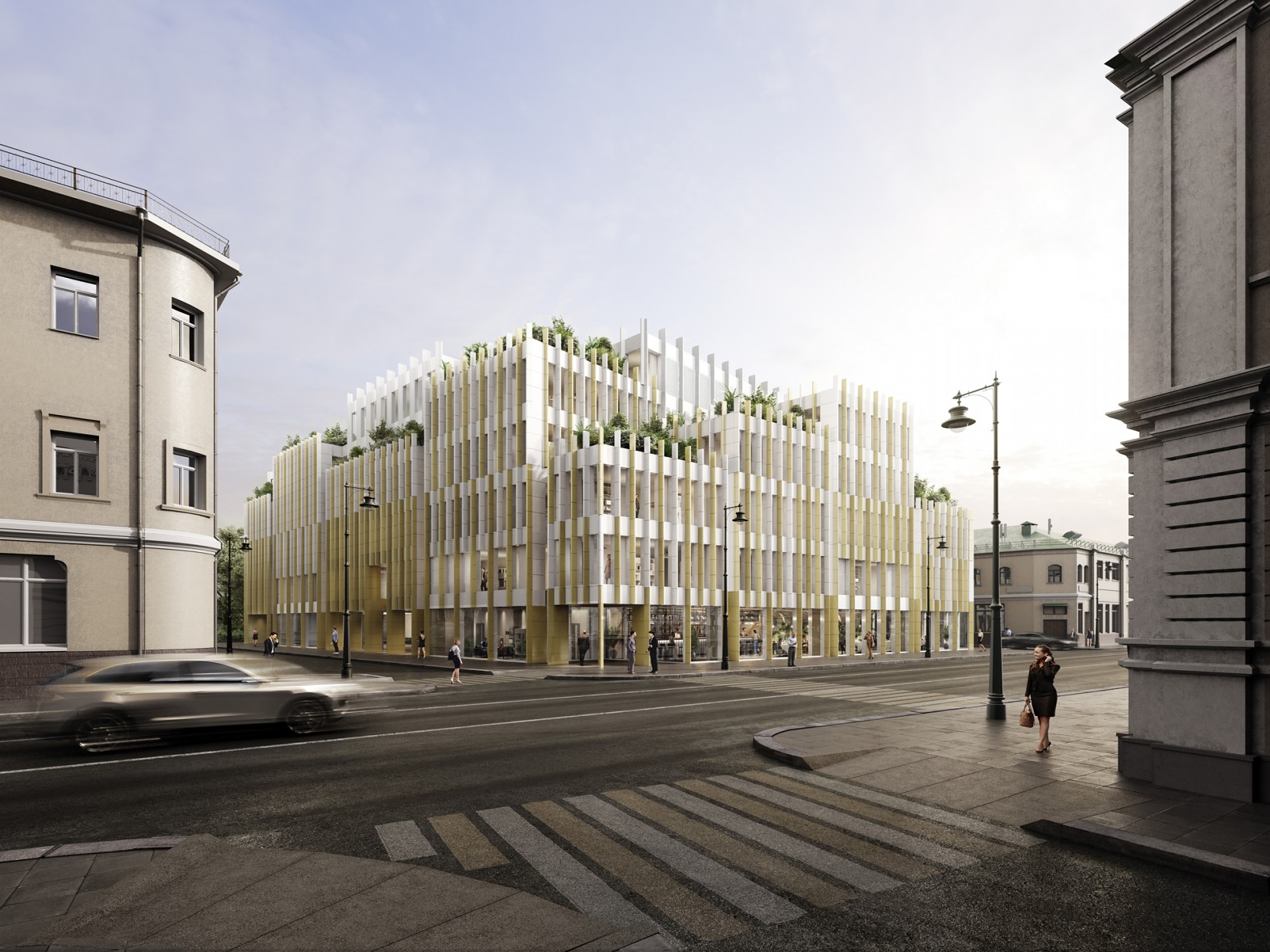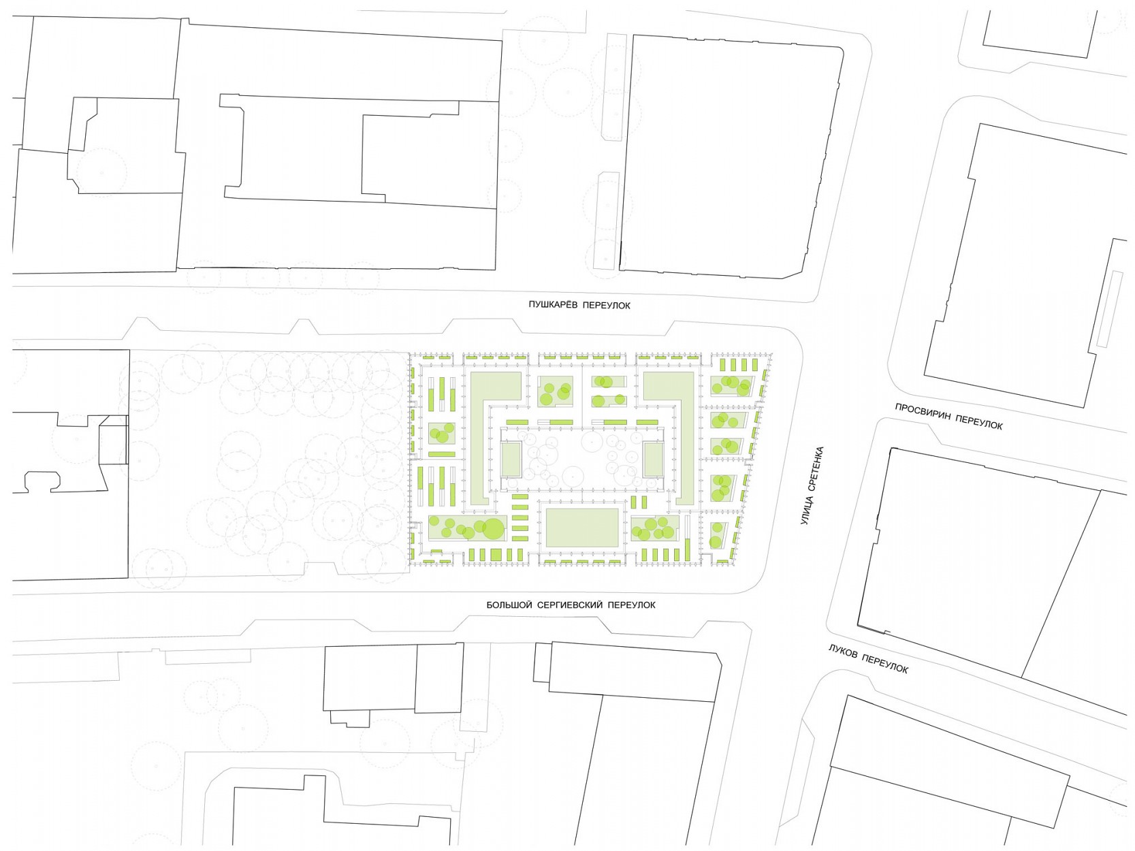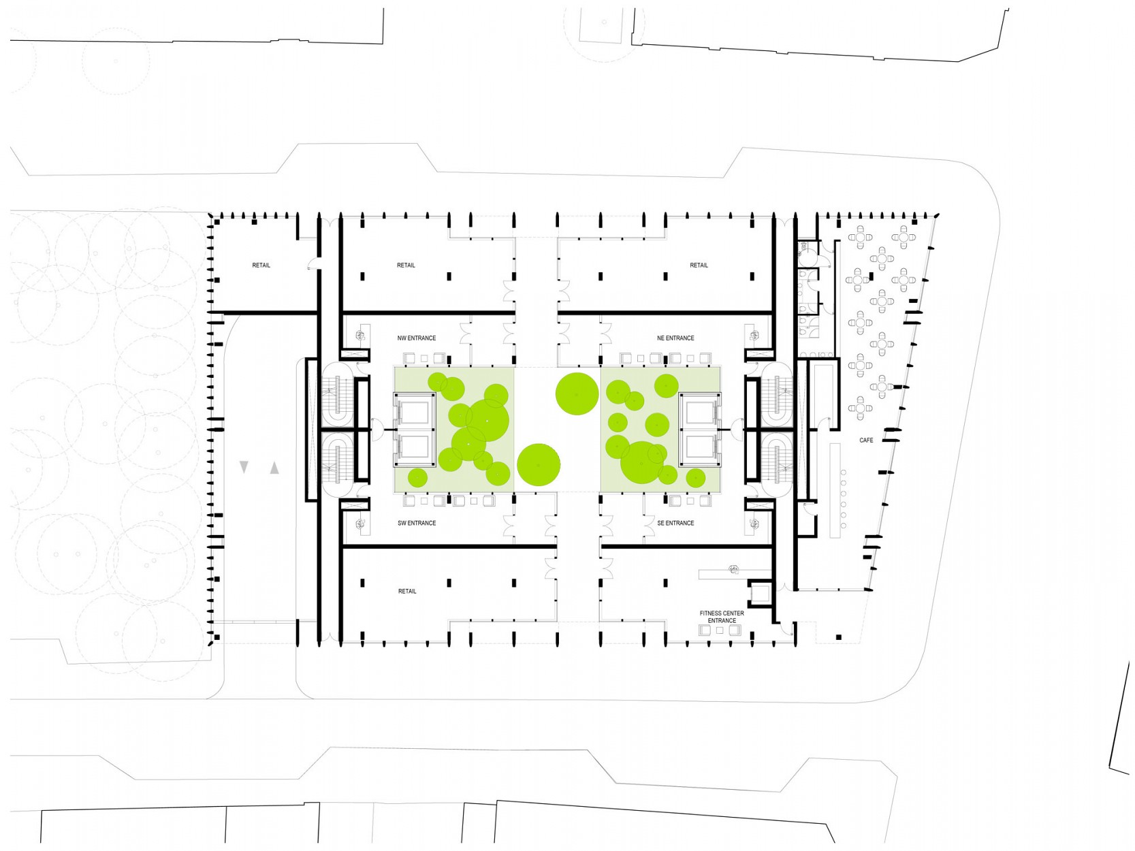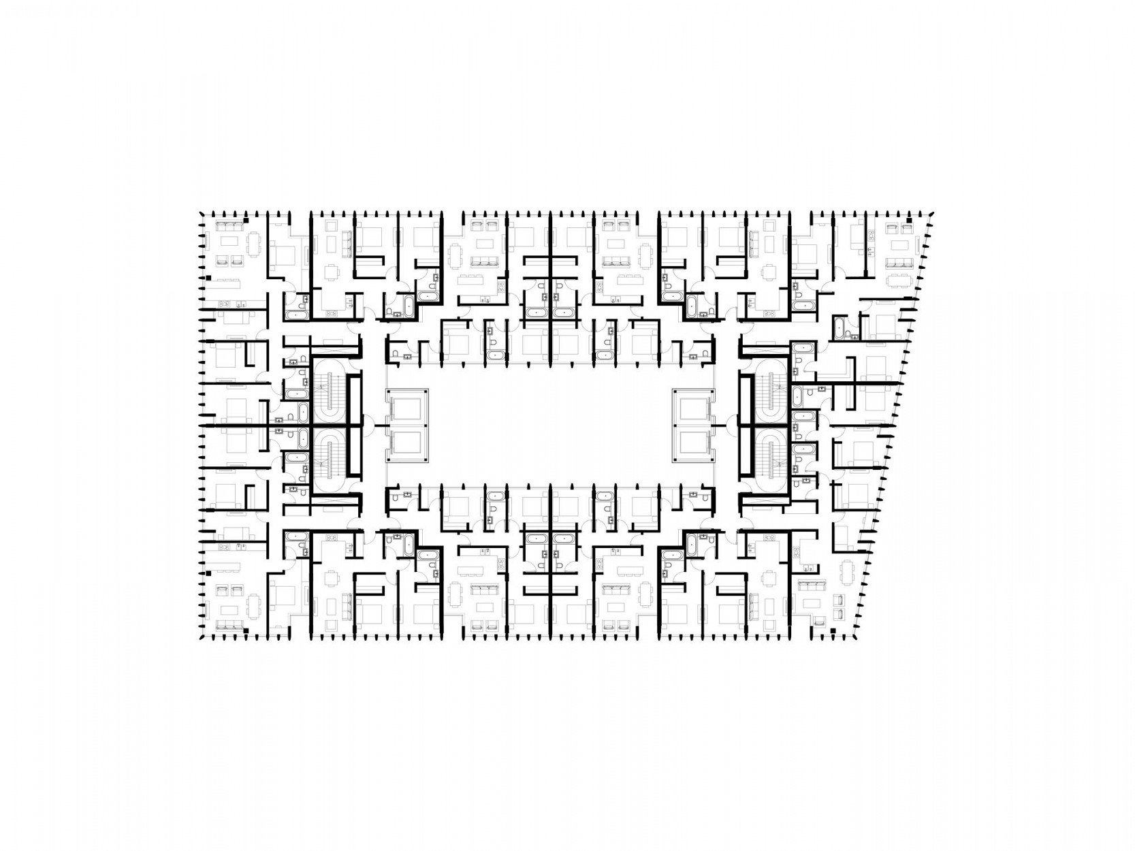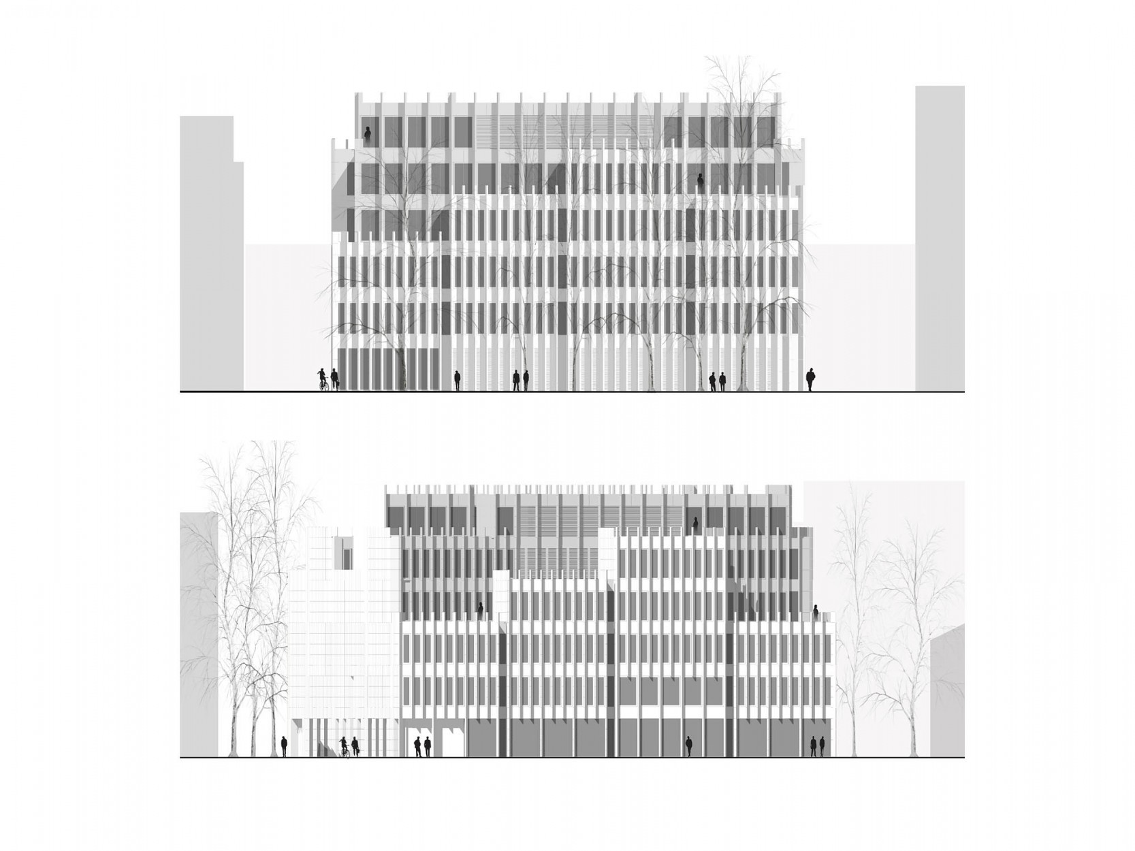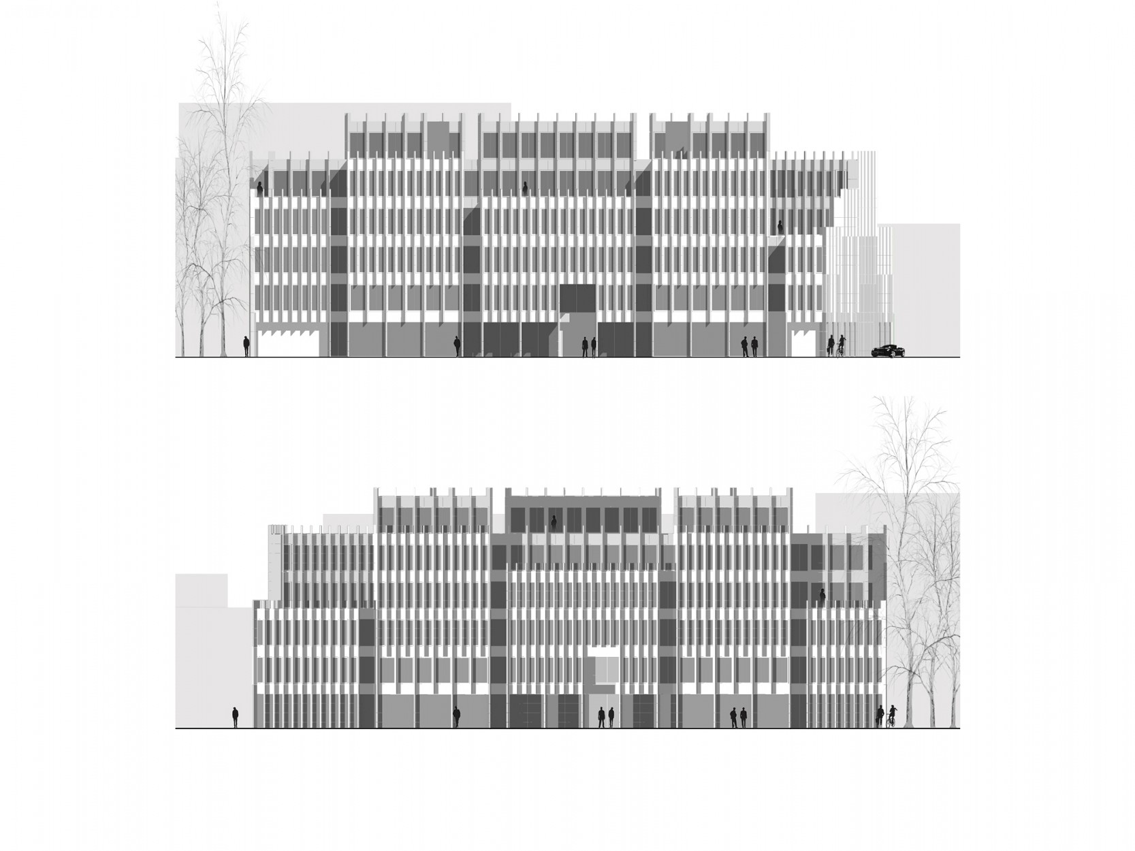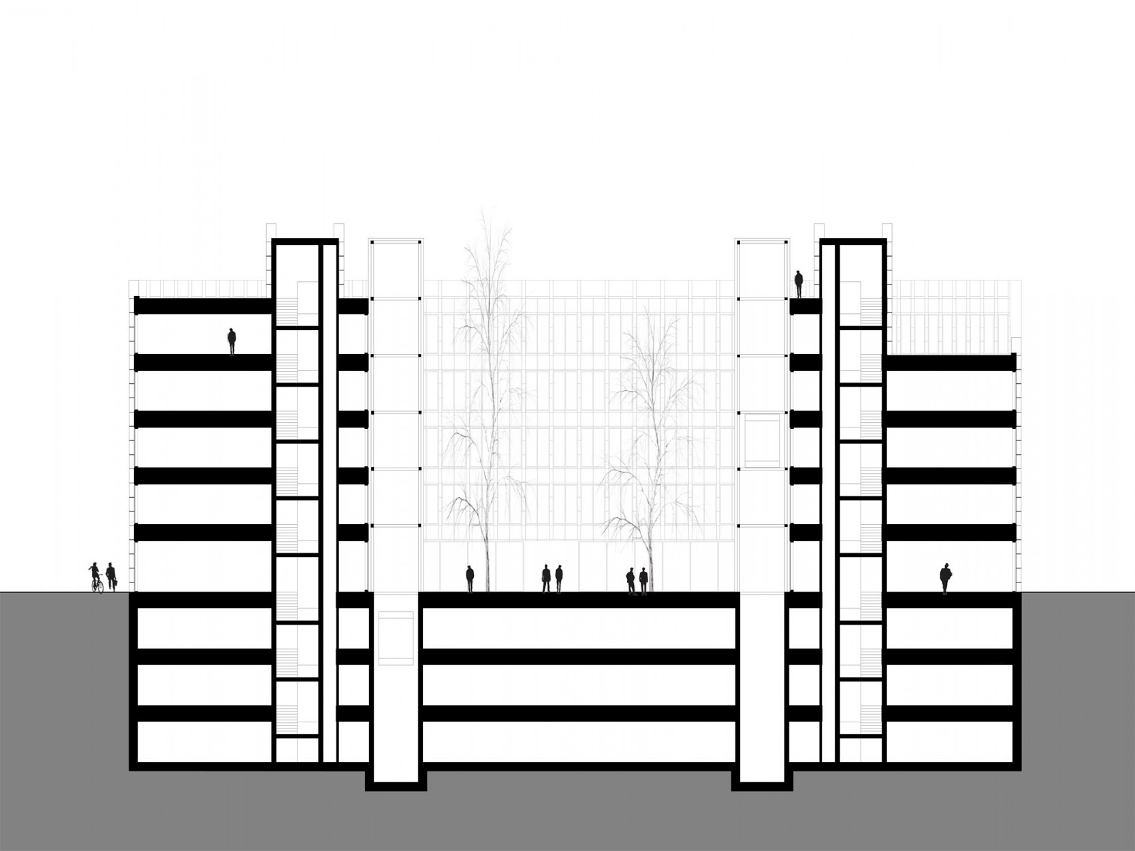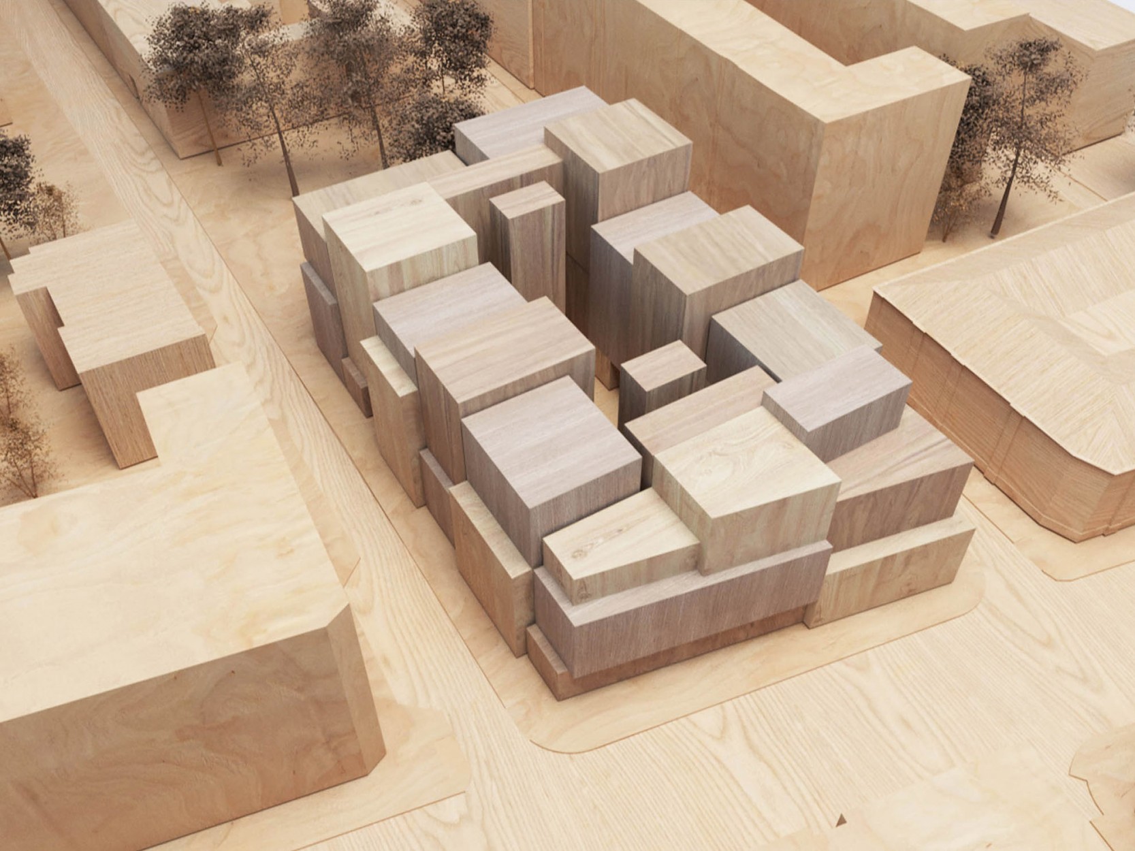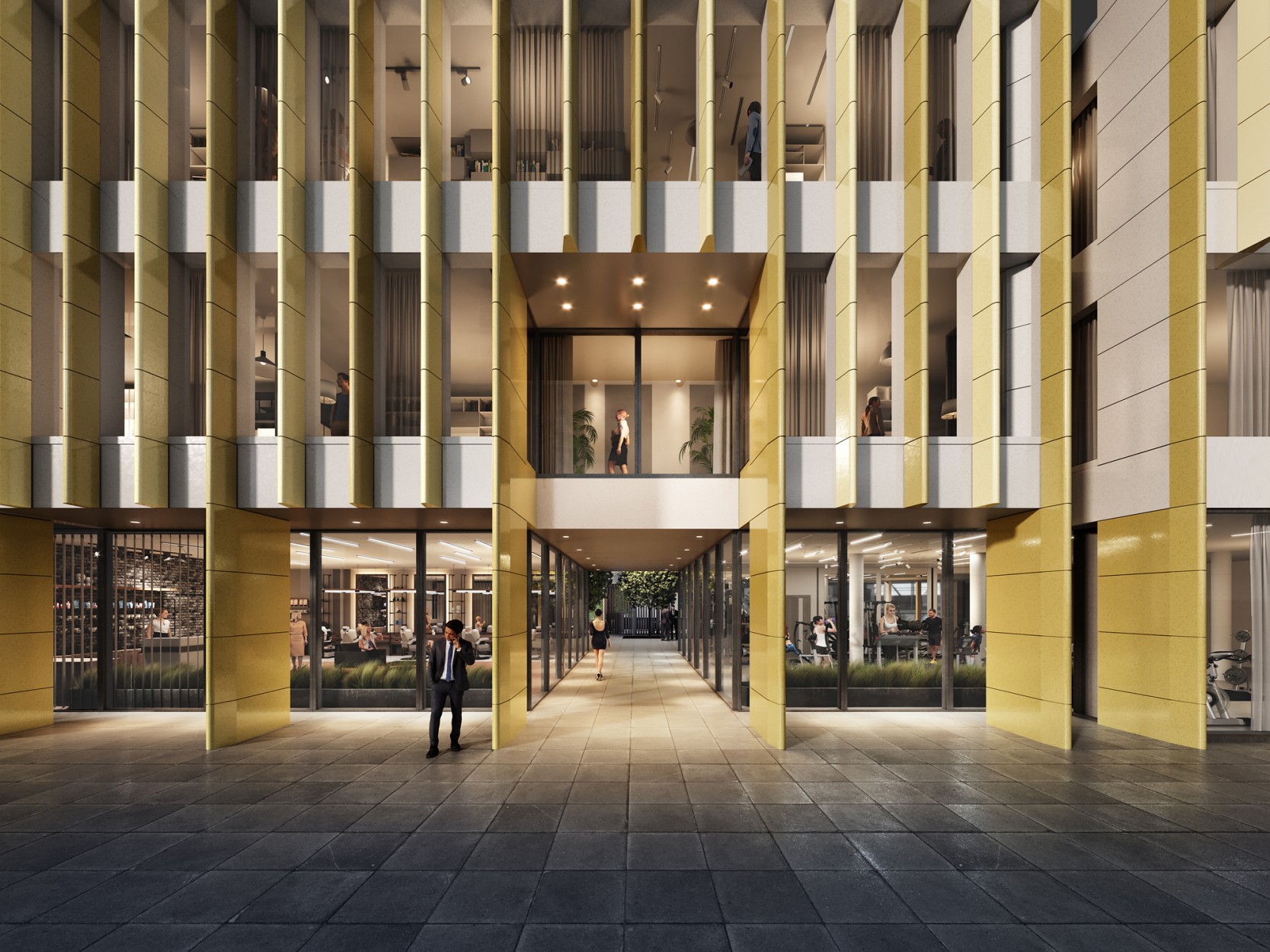St Stretenka
Moscow
2019
The proposed design builds upon this local character utilizing a contemporary architectural language, eschewing historical, symmetrical formality in the massing and composition of the facades. Similarly, the composition and materiality of the facades reference the pastel coloration of the nearby rendered facades through the use of multiple shades of yellow glazed terracotta.
The building is arranged around a central rectangular courtyard and divided into four quadrants, each served by a dedicated core. Residential accommodation is provided on the upper levels of the building, typically three apartments per core, while the ground floor is predominantly retail uses including a café/restaurant along the main street.
The massing is articulated into distinct building elements that establish a varied streetscape to each façade while reducing the overall scale of the of the building. These architectural volumes diminish at the upper floor levels, creating terraces for the larger apartments.
Vertical glazed terracotta mullions of varying shades of yellow are used to create the buildings character; distinct and varied while siting comfortably within the surrounding historic environment.
