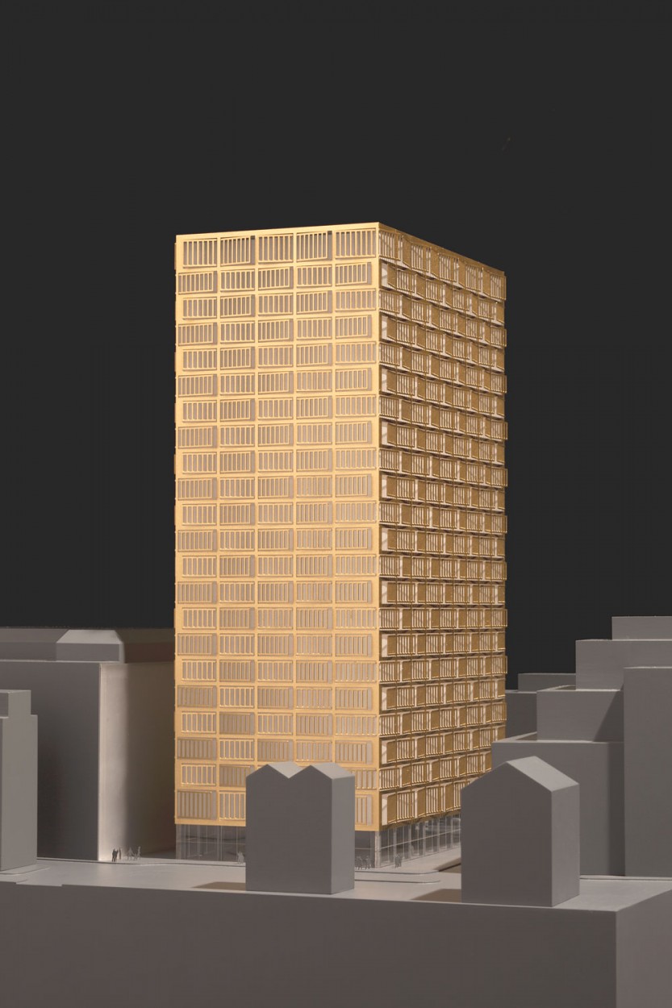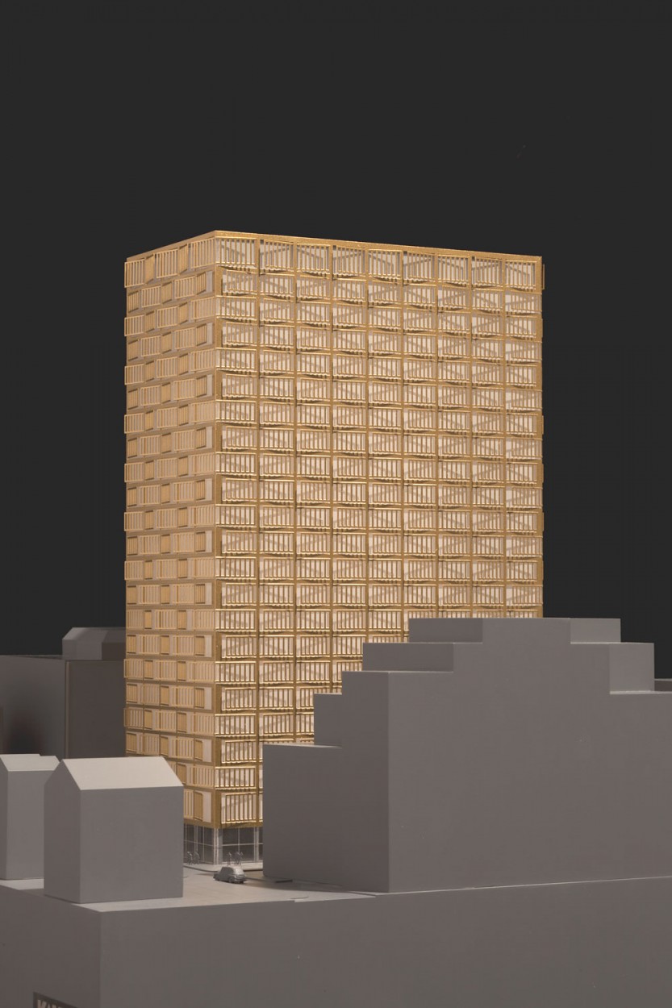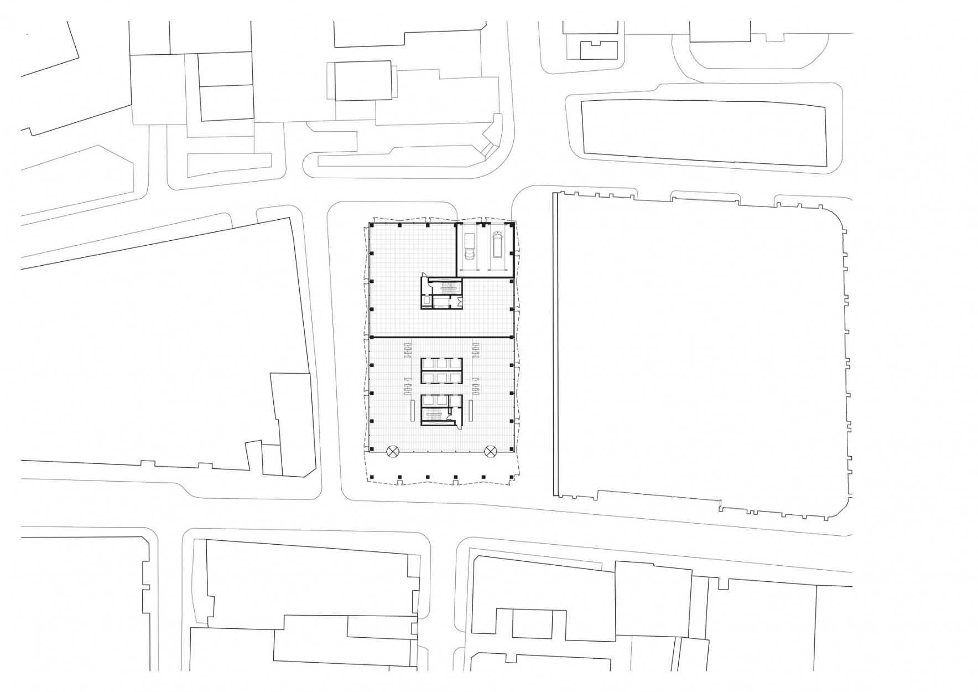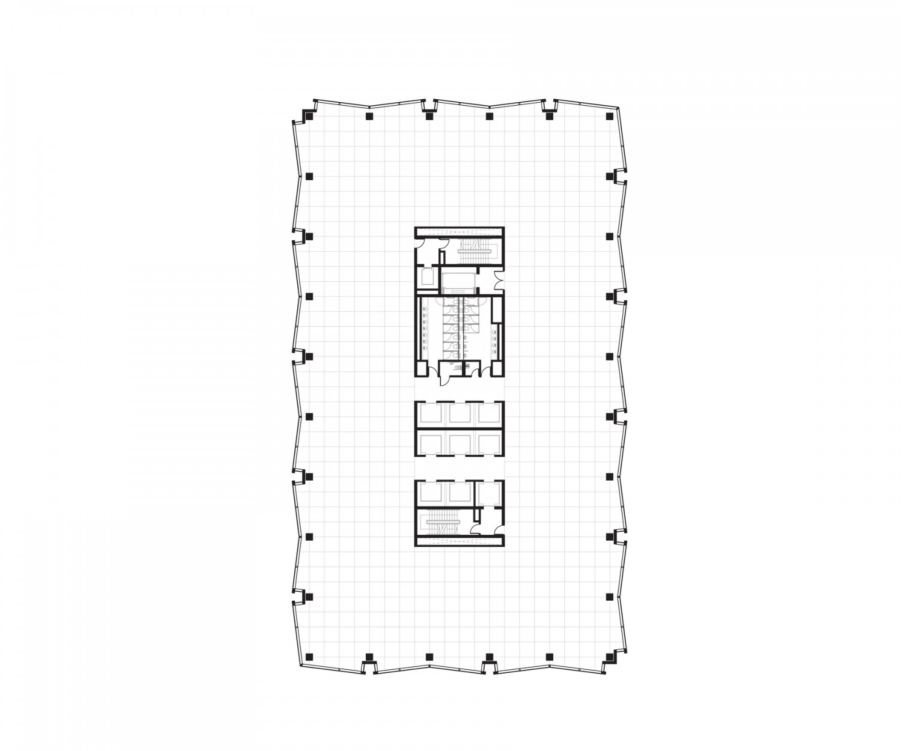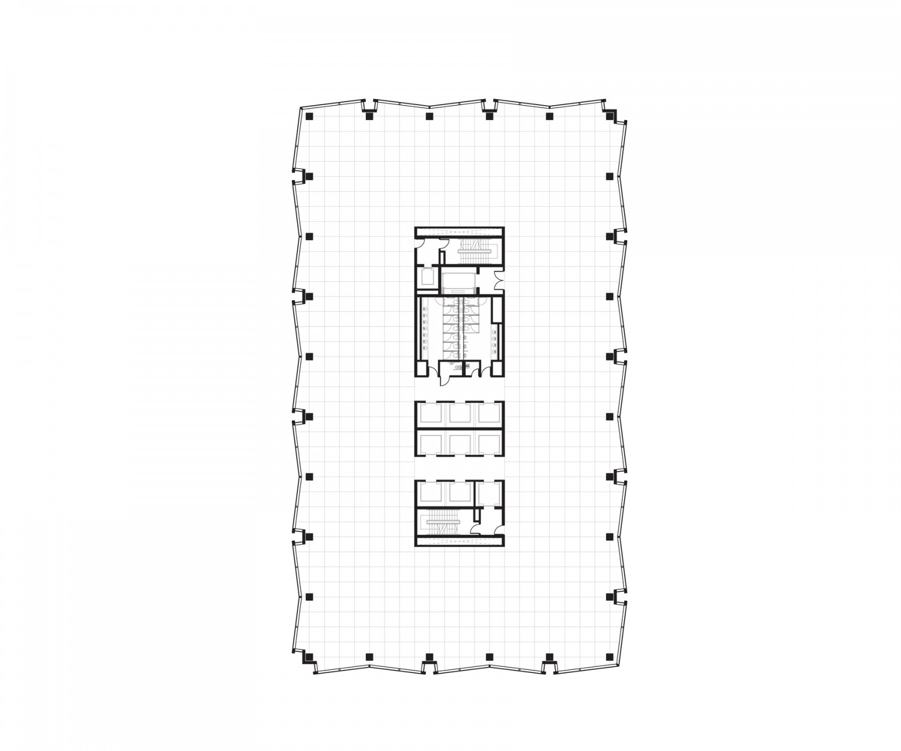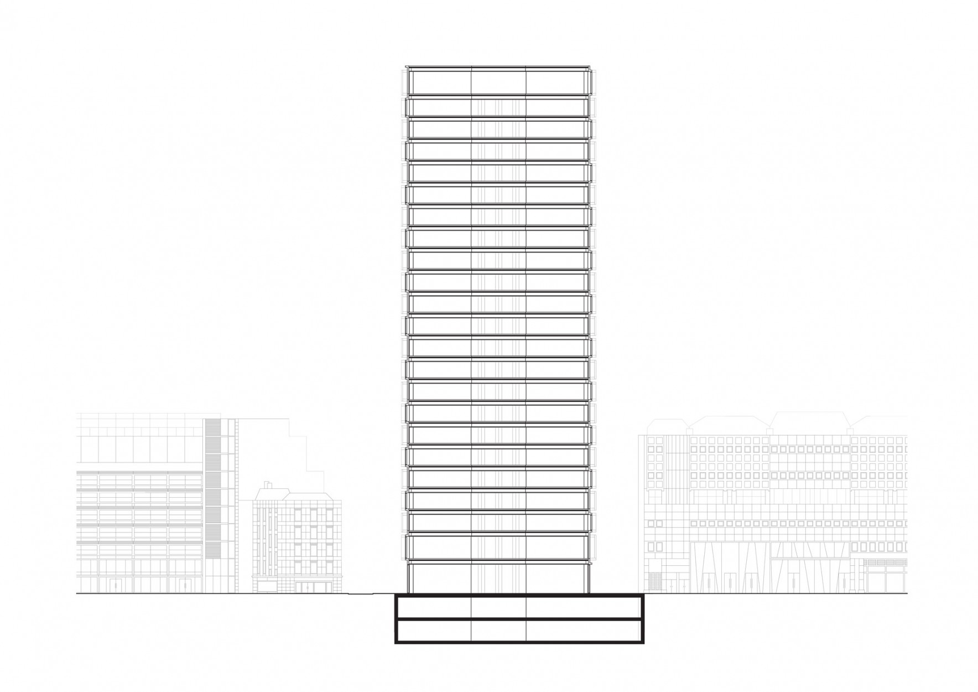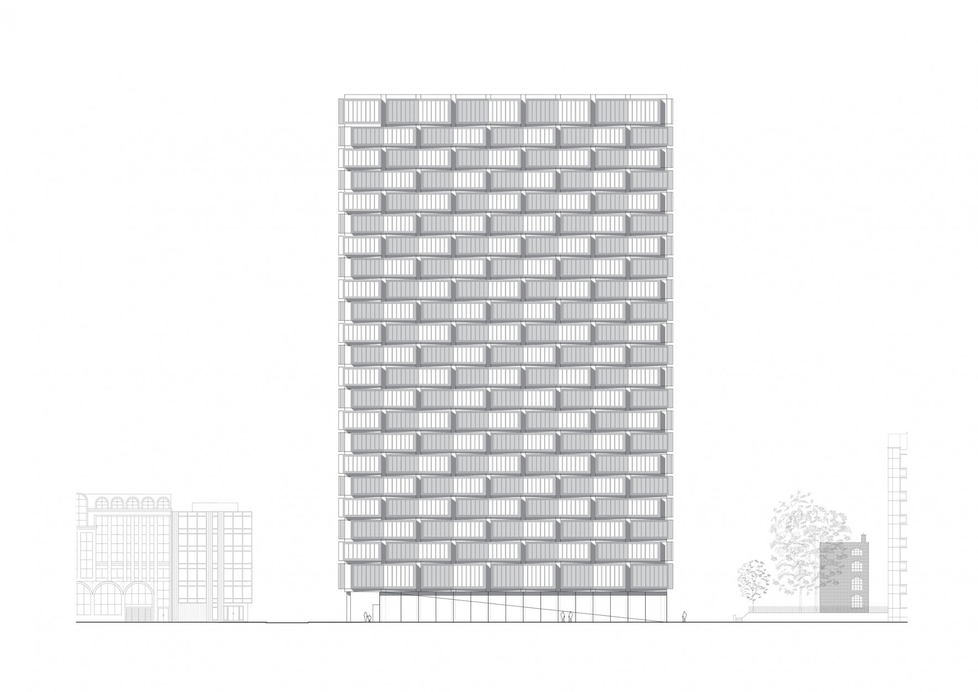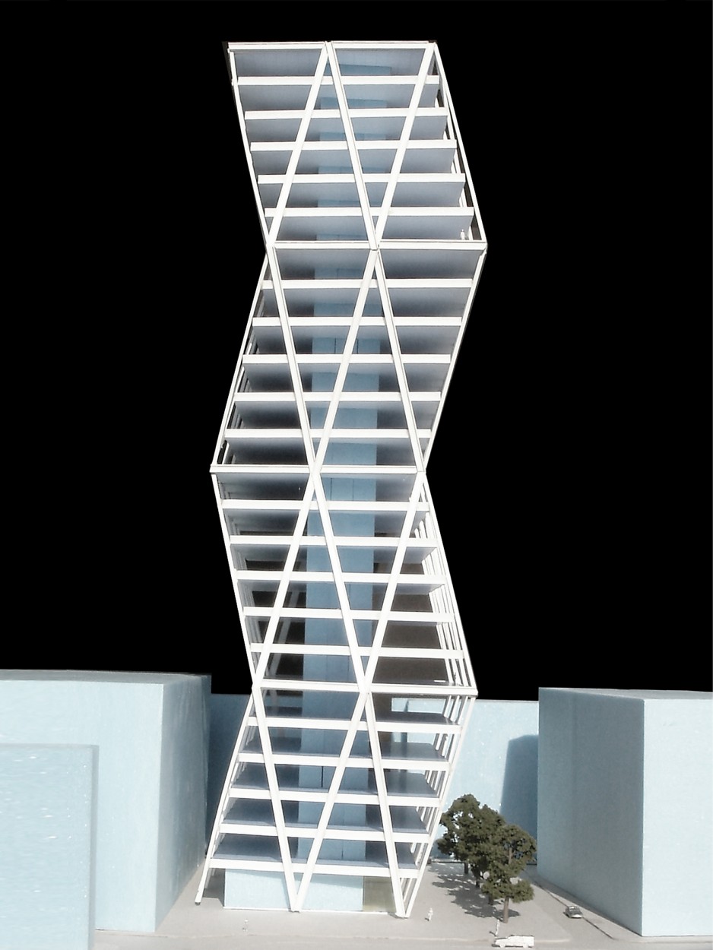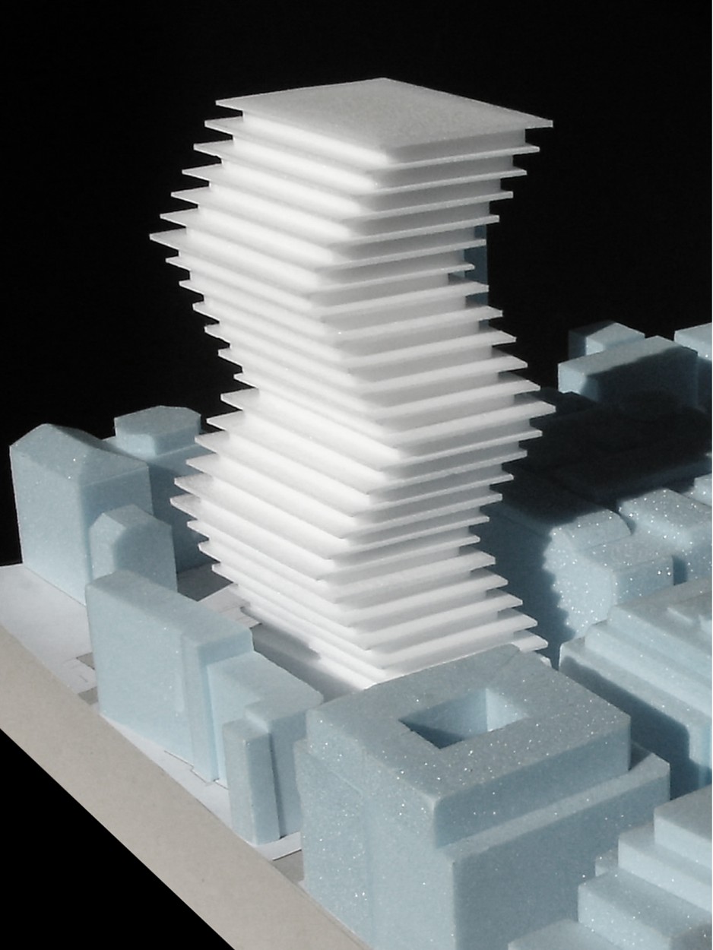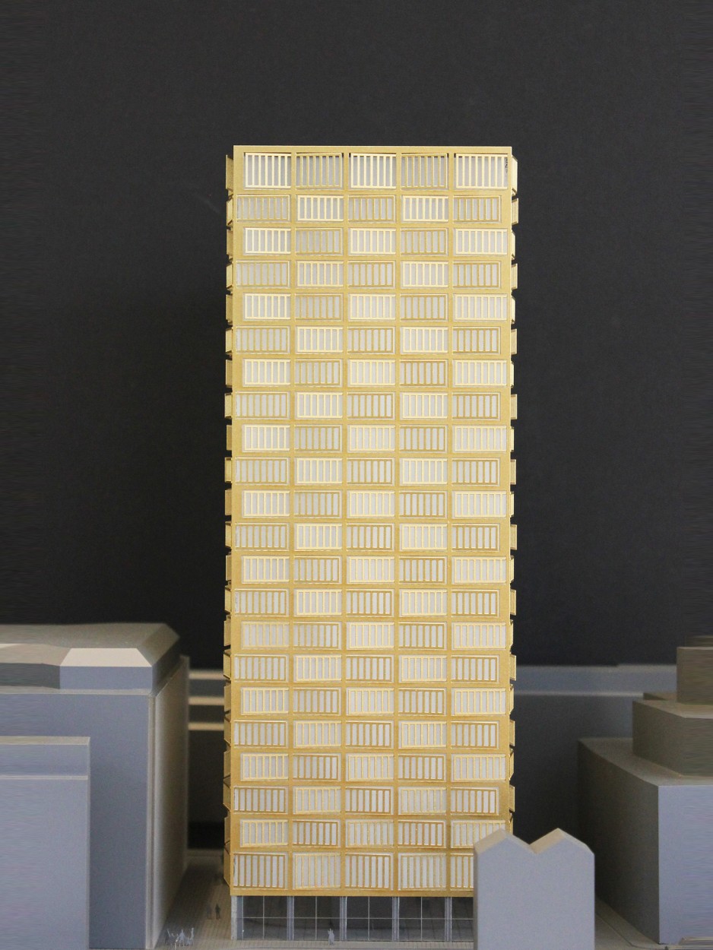Cutler Street
London
2010
The competition proposals aim to establish a conceptual architectural and development framework for the redevelopment of Cutler’s Exchange, London.
The scheme sets back from the existing pavement edge on the north, west, and south sides, while on the east, a new north‐south pedestrian route has been introduced, increasing the public space available at ground, and offering greater permeability through the site.
The facade treatment of the scheme, featuring “butterfly bay windows” creates a dynamic, undulating surface which will continuously vary depending on the aspect, time of year, time of day, and weather conditions. The scheme provides regular, column free office accommodation perfectly suited to the City’s demanding occupants.
The central core allows for efficient structural and services design and maximizes perimeter area for use by the occupants. The Butterfly bay windows enhance multi‐directional views from the building and provide visual and spatial interest within the building. Sustainability is central to strategies for design, construction, and use of the building.
The scheme’s inherent philosophy of restraint and efficiency supports this. The scheme’s sophisticated, and potentially dynamic external envelope aims to create a sustainable interface with the external environment.
