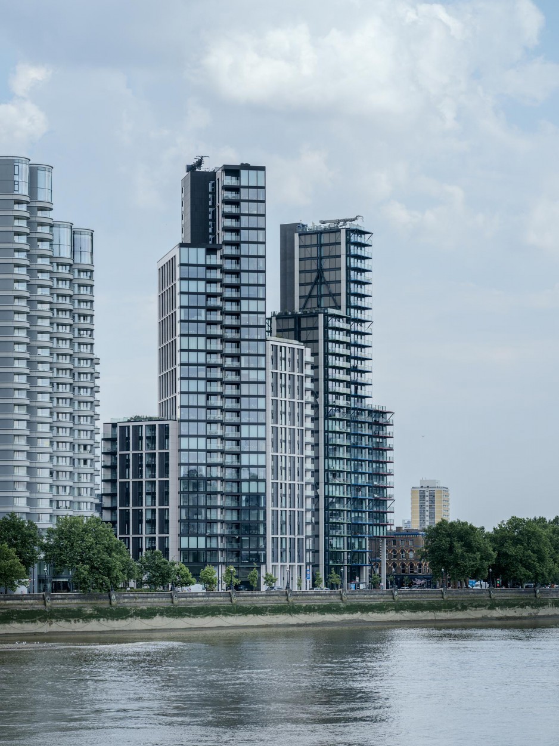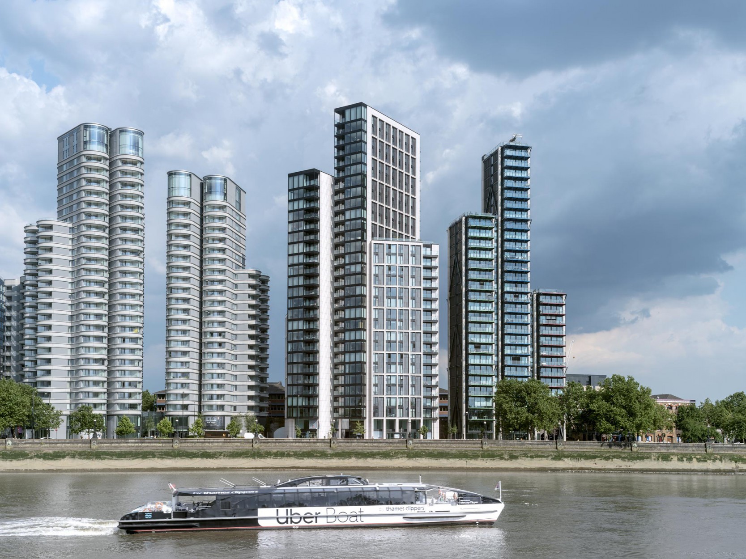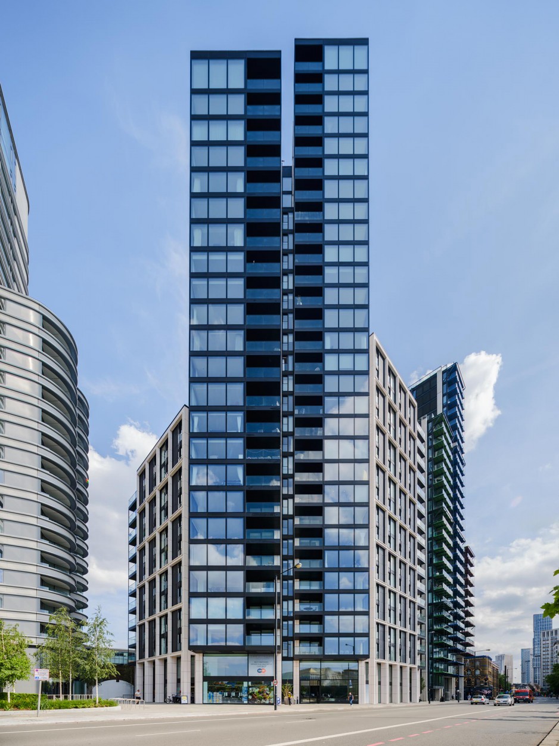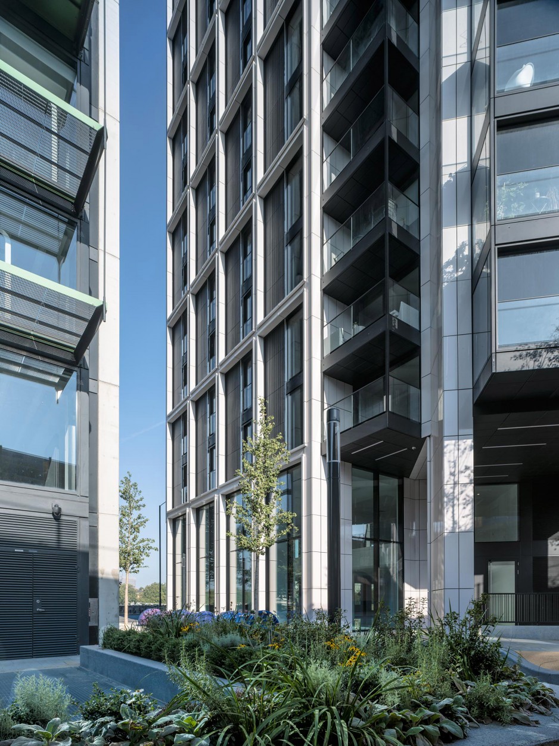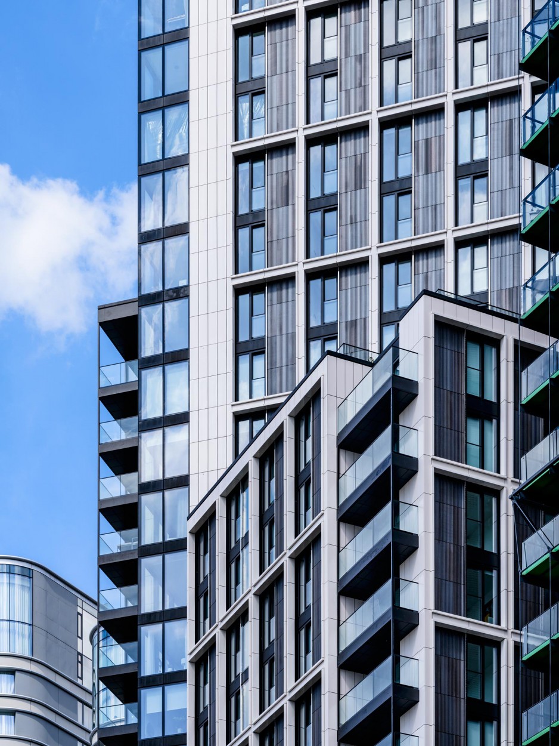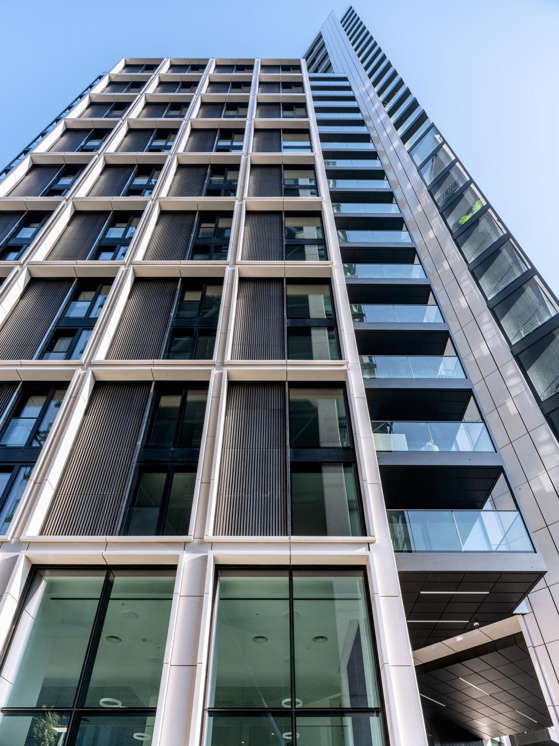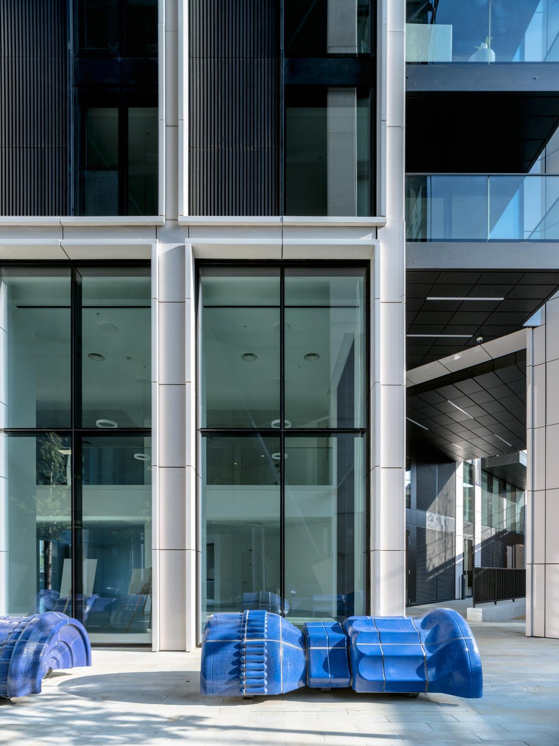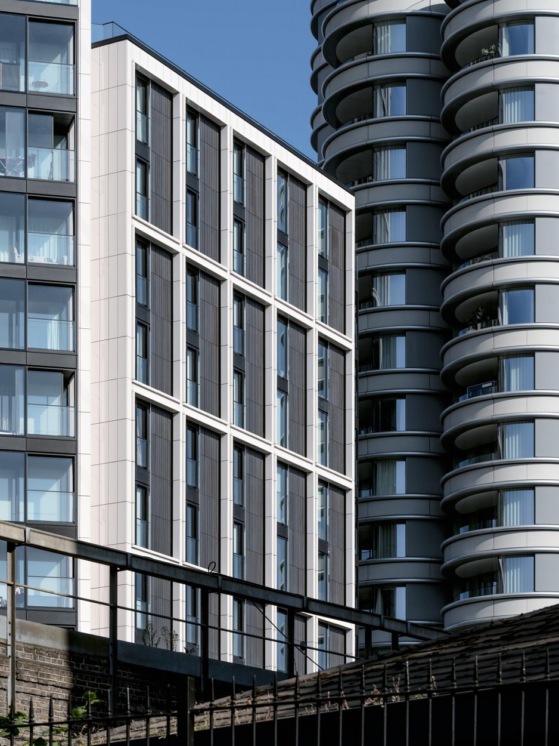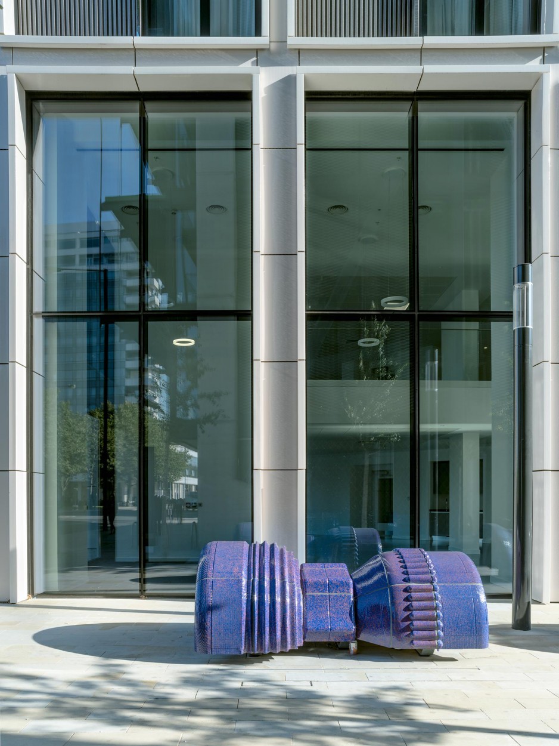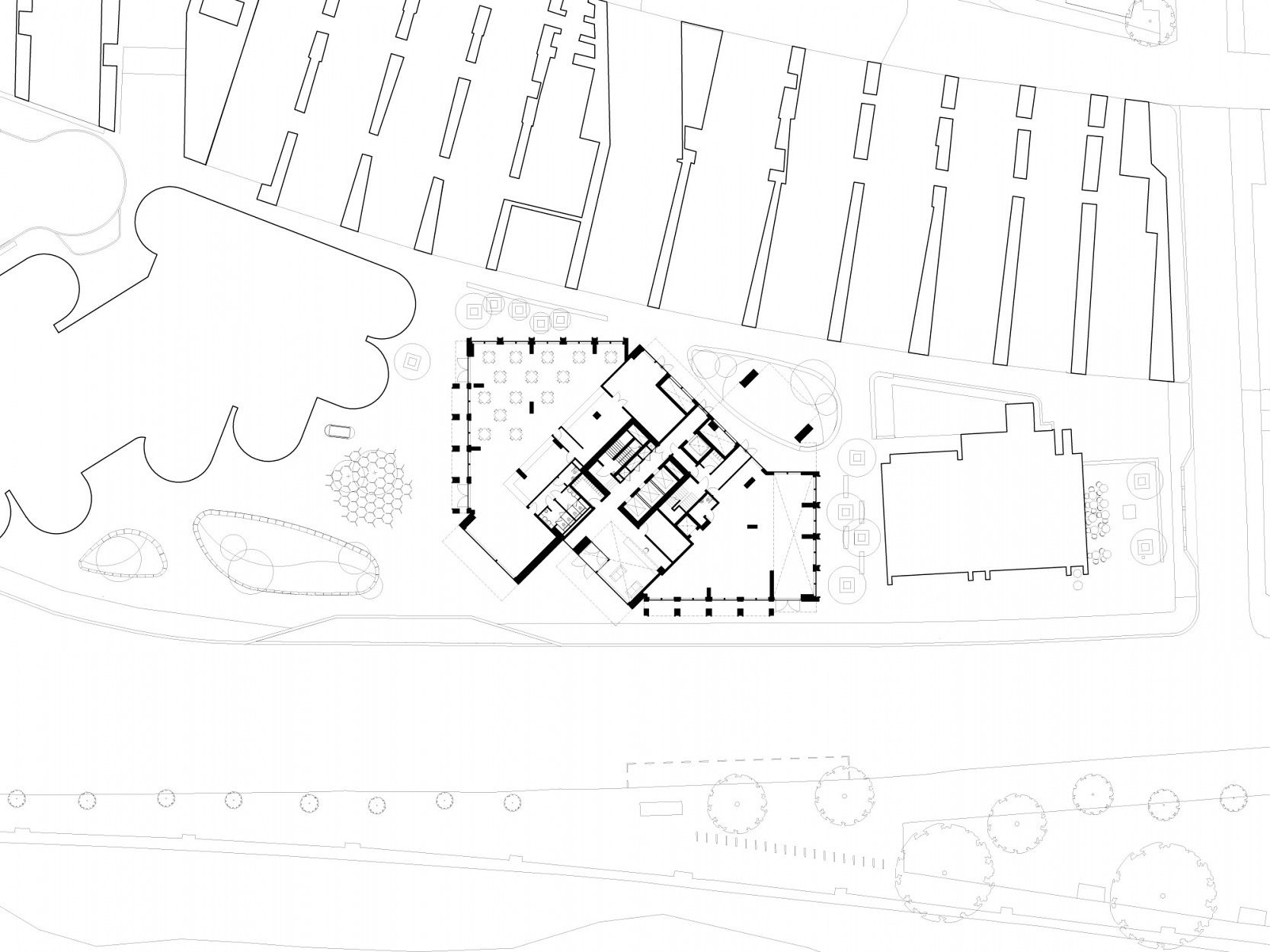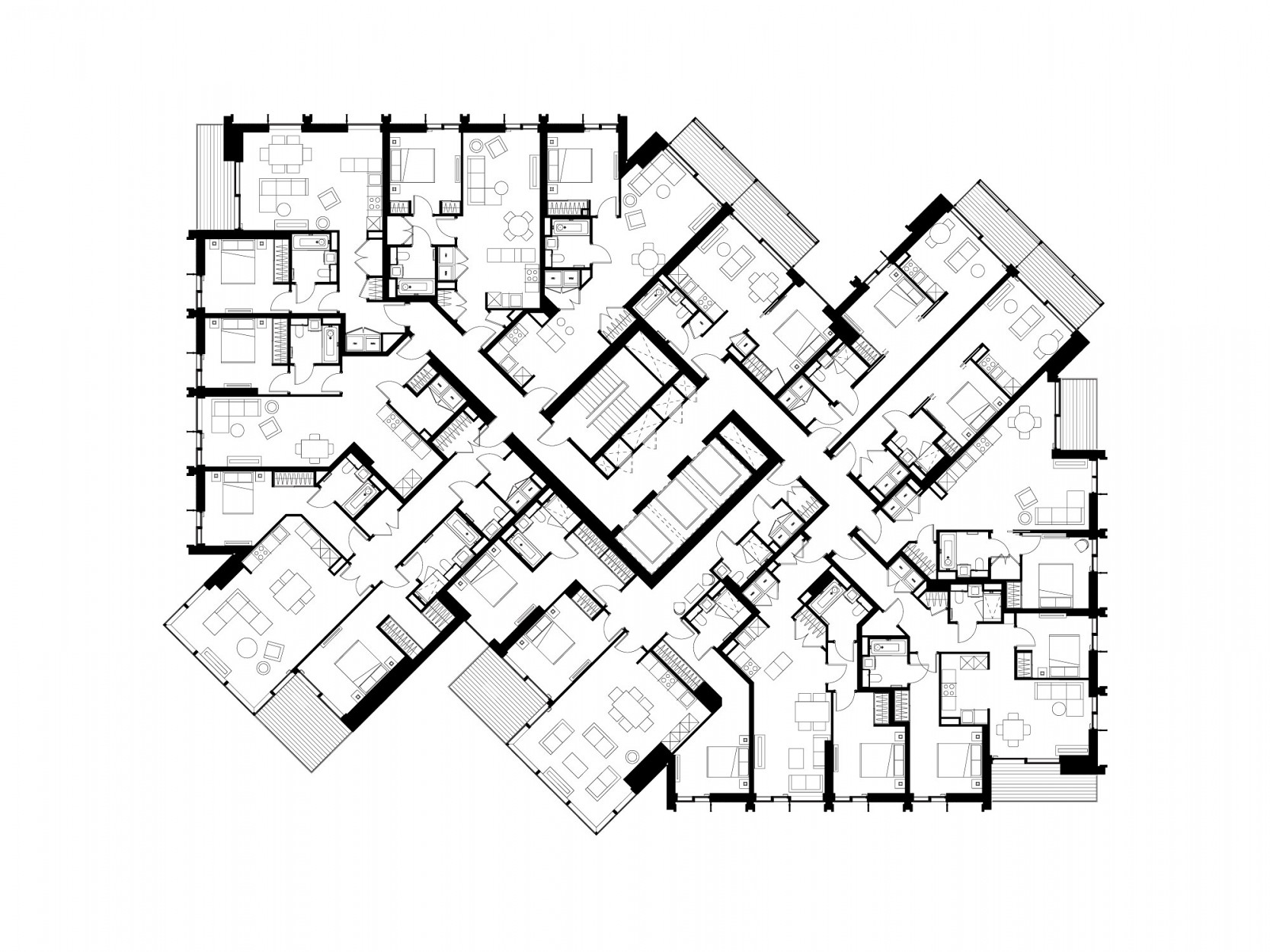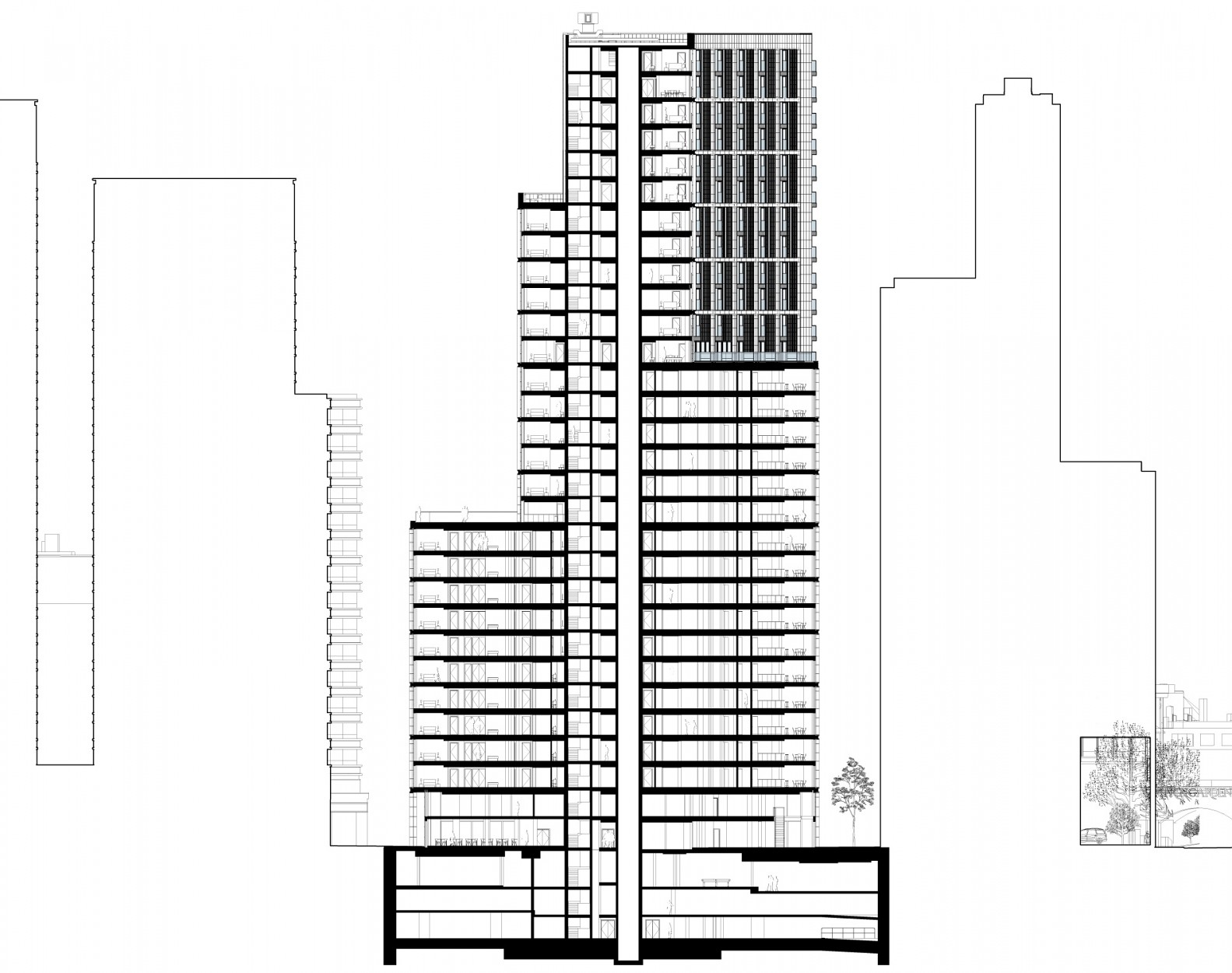The Dumont
London
2021
The proposals for 22–29 Albert Embankment aim to unite the emerging context, established by the proposals on the former Hampton House and Eastbury House sites, and to create a cohesive master plan for the area consisting of distinctive buildings, while employing consistent compositional strategies and singular approach to the public realm.
The site is adjacent to the Albert Embankment Conservation Area which extends from Lambeth Bridge to Vauxhall Bridge and includes the Thames River Walk along the Embankment. The Corniche, and The Merano, are contemporaneous residential developments also by the developer of The Dumont that abut the site to the north and south. The site is located within Lambeth’s Opportunity Area Planning Framework (OAPF) that sets out the aspiration for a variable skyline of tall buildings within the Vauxhall Nine Elms Battersea regeneration area (VNEB).
The massing is arranged into four elements, offset in height and plan, articulated into separate volumes that progressively step in height to create a building that achieves a varied and changing silhouette. Starting at 12 stories and progressing upwards in six storey steps, each element can be understood as a standalone building, although combined with the other volumes, it creates a compositionally unified whole.
The external cladding of the lower volumes is formed from high quality architectural faience (terracotta). The cladding is configured to form double height external frames that emphasise the buildings verticality and create a finely articulated surface of deeply set windows, further articulated by “Juliette” balconies to the bedrooms.
