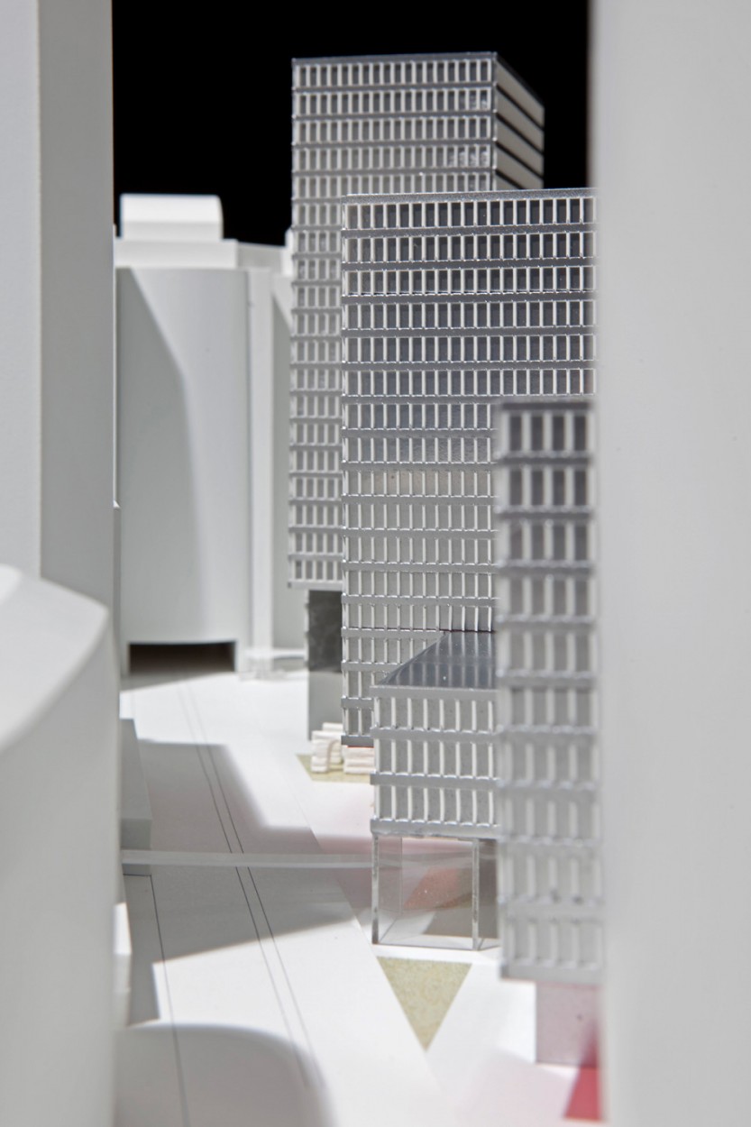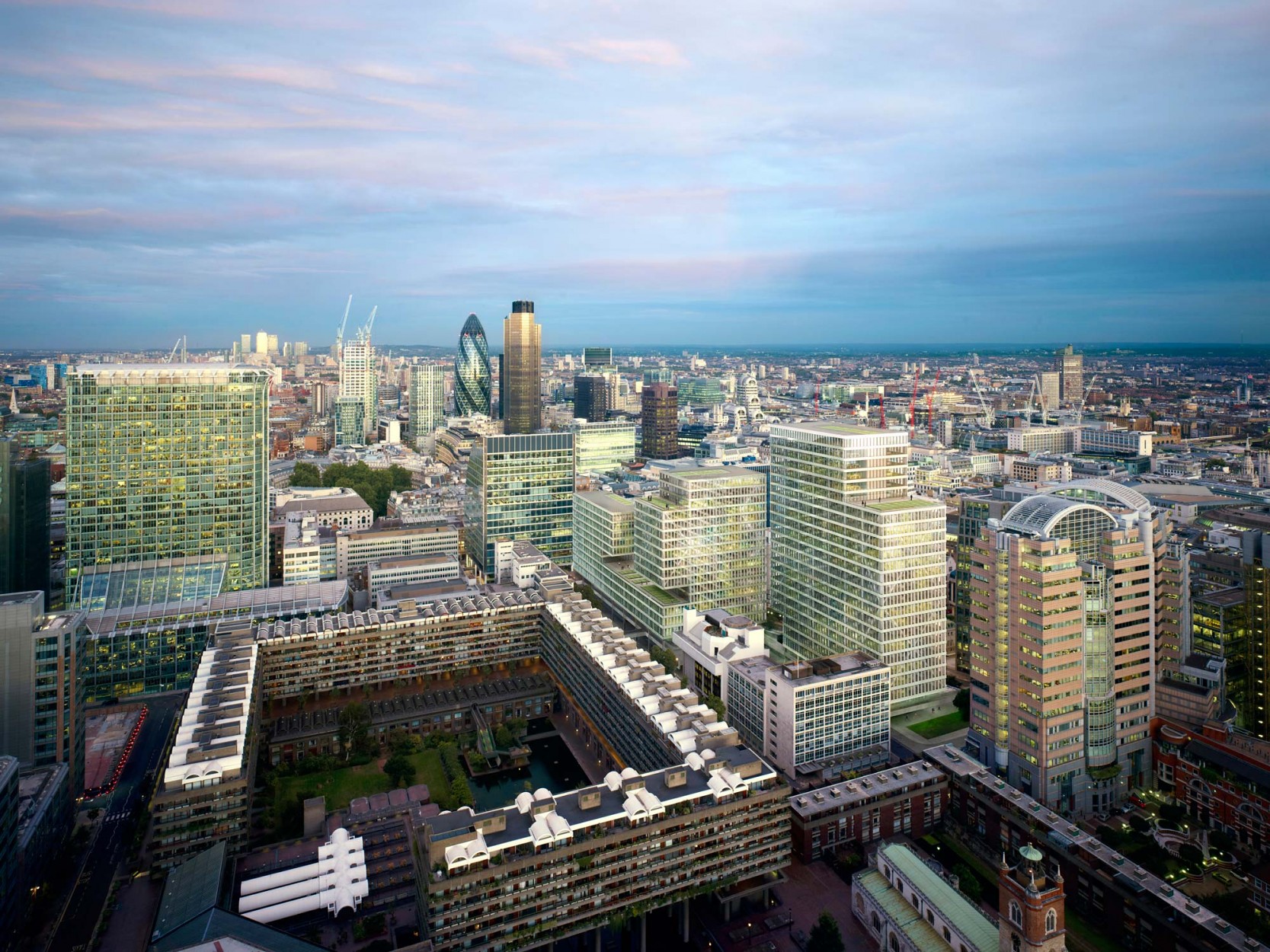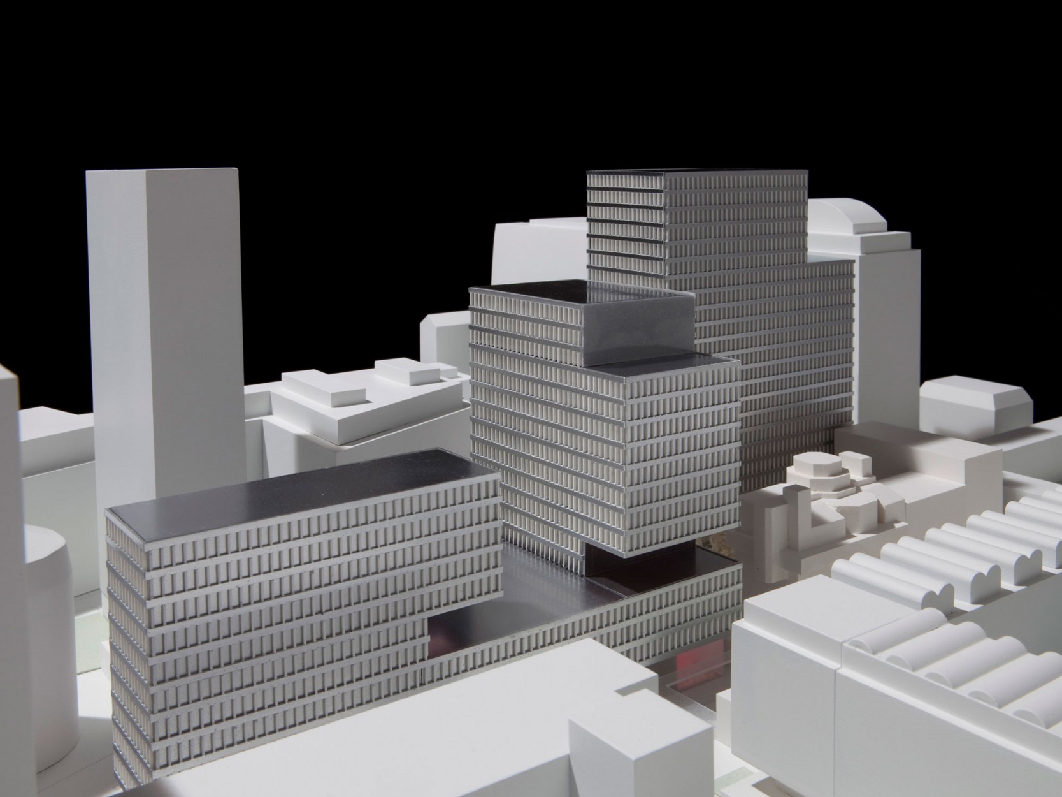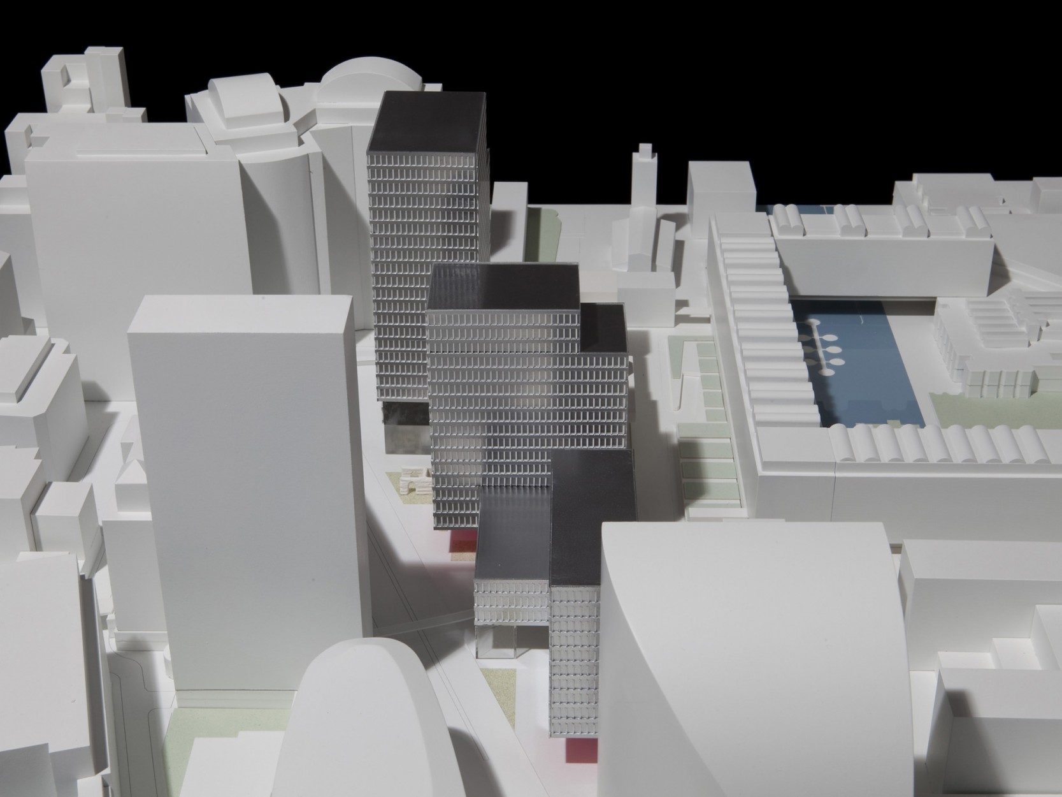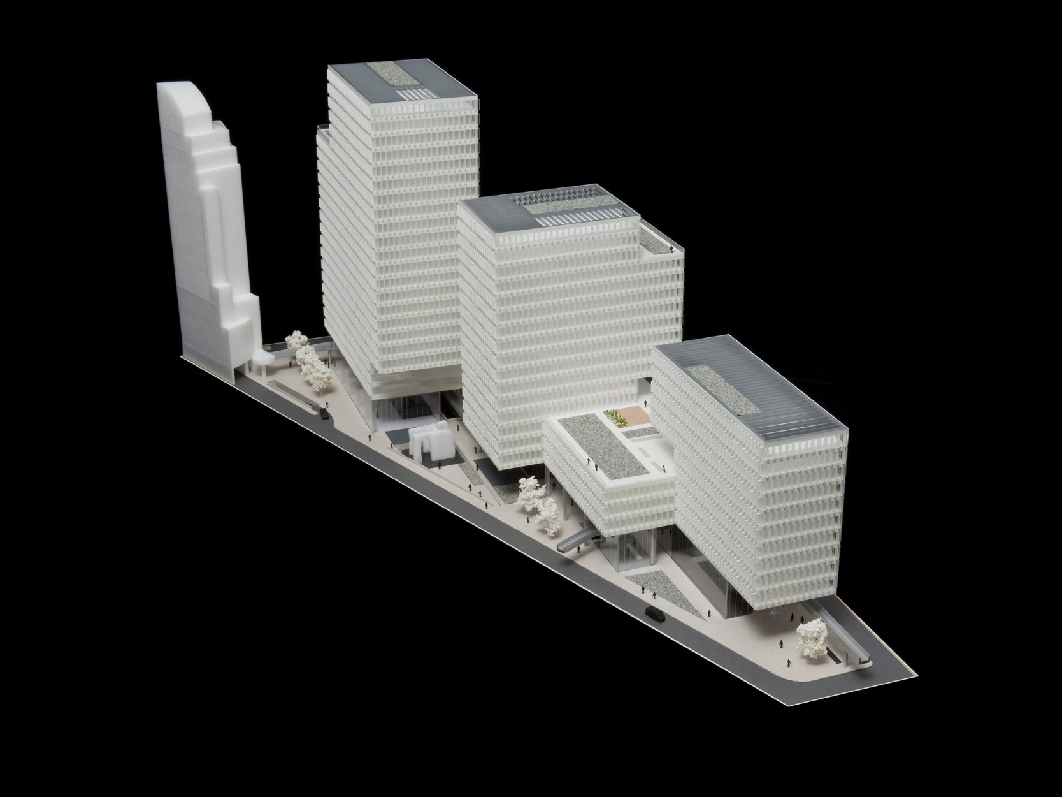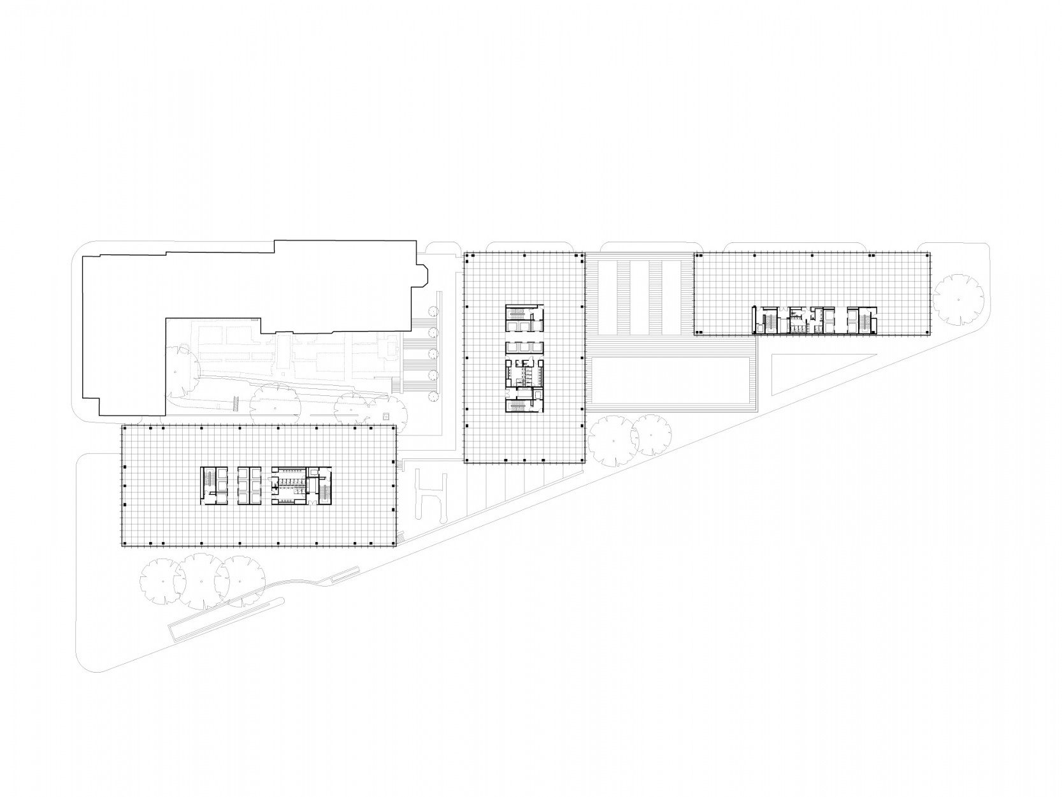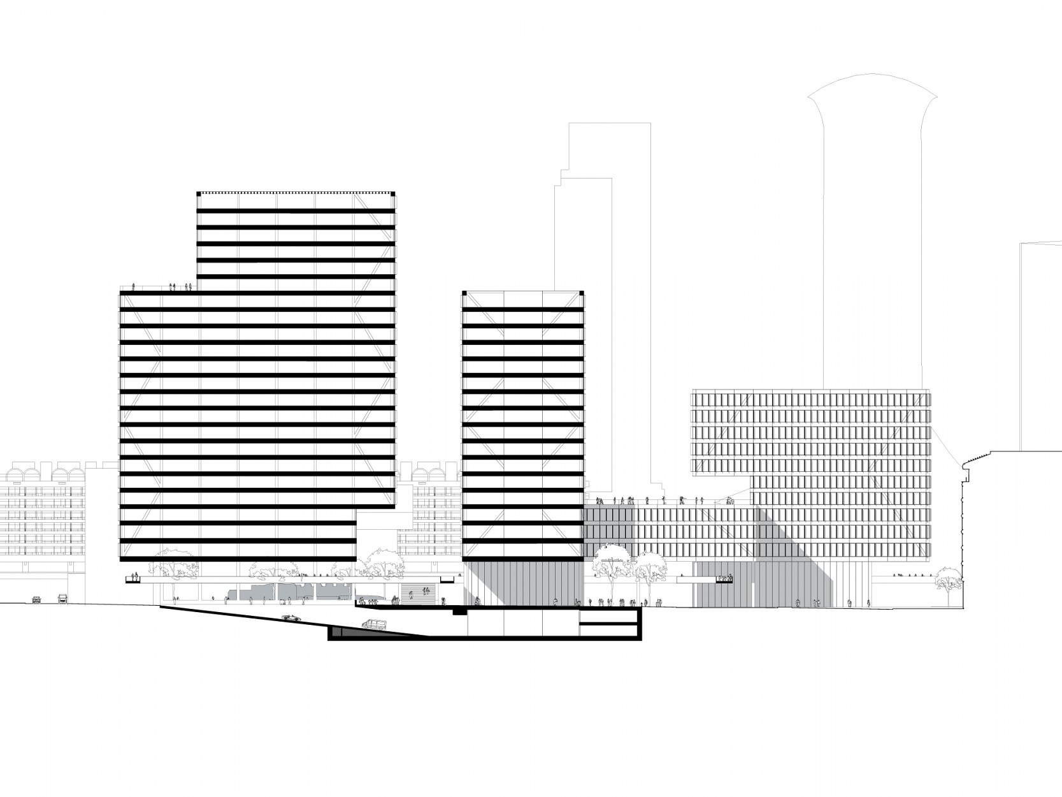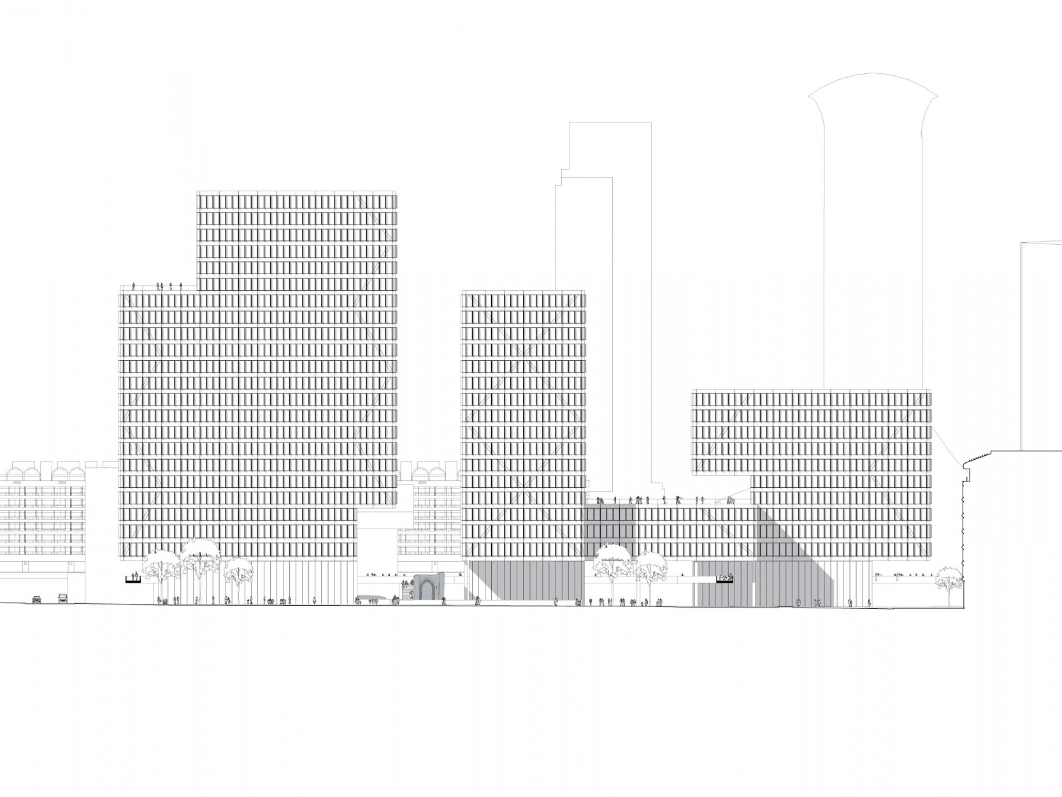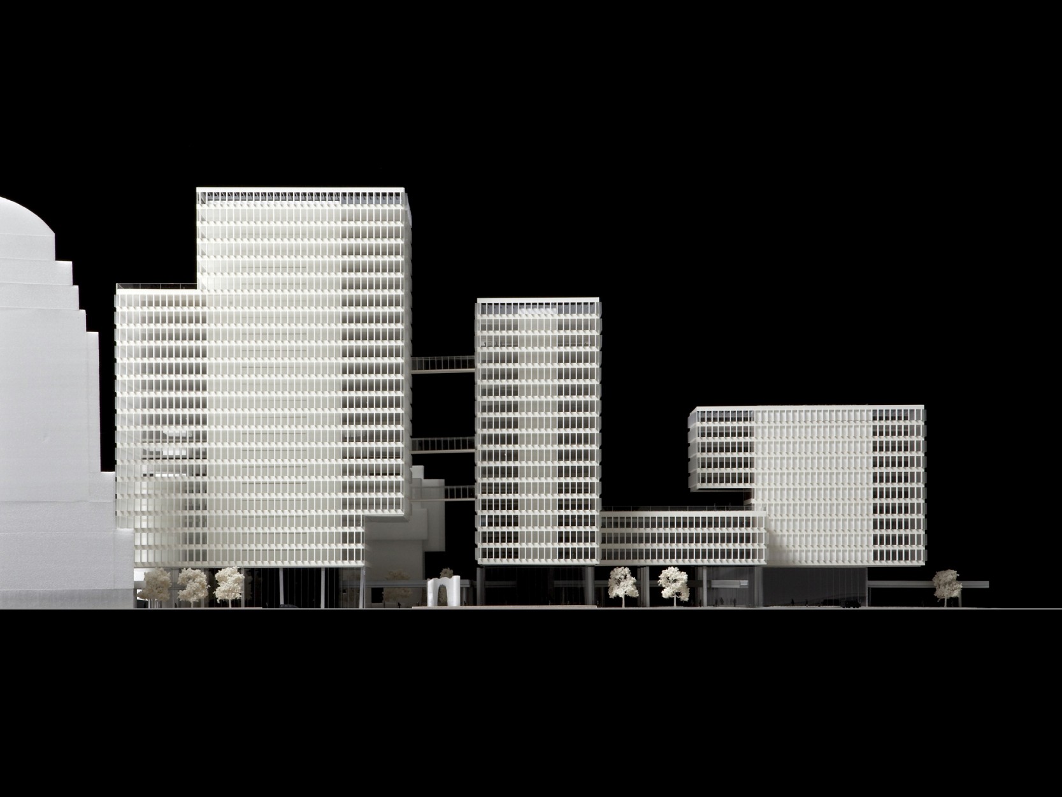St Alphage
London
2009
David Walker Architects were asked to prepare proposals for the redevelopment of St Alphage House, an important site on London Wall, in the City of London.
The scheme set out to reassert the primacy of the public realm at ground level, while enhancing access to the Barbican podium. Generous public space at ground and podium level is arranged to reinstate the historic north-south grain and connectivity, which was severed when London Wall was built in the 1960s.
The scheme proposed three buildings of varying heights to conform to the daylight and strategic view constraints, while providing high-quality office space for the City’s financial occupiers.
The proposal enhanced the setting of the existing heritage elements on the site, and incorporated them into a cohesive public realm, organised to reassert London Wall as a destination address.
