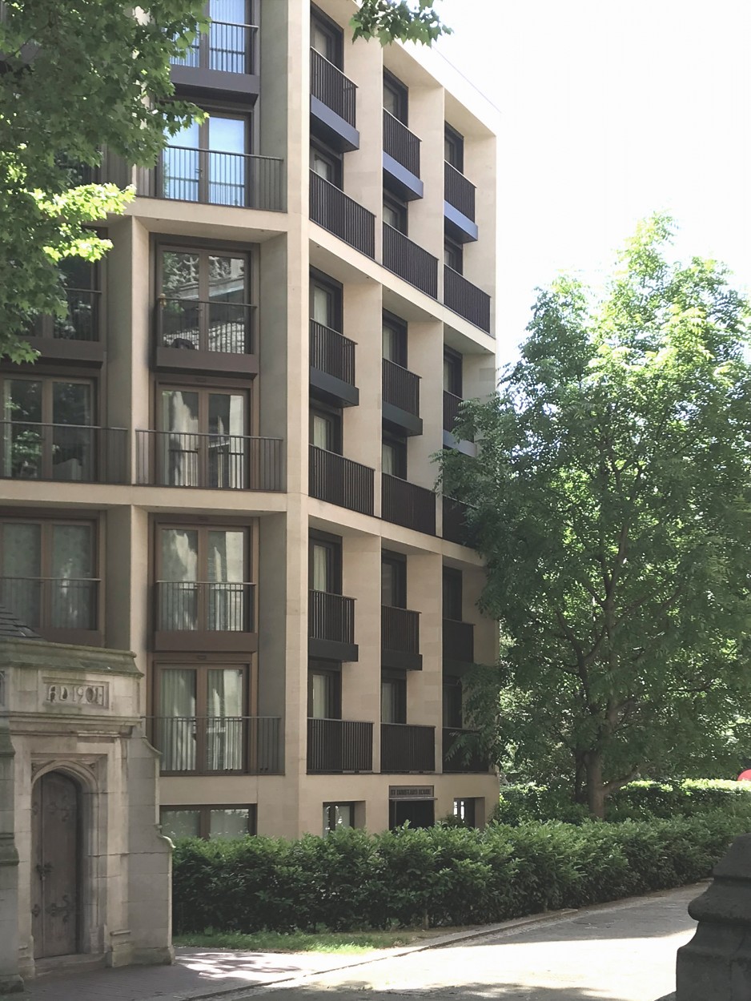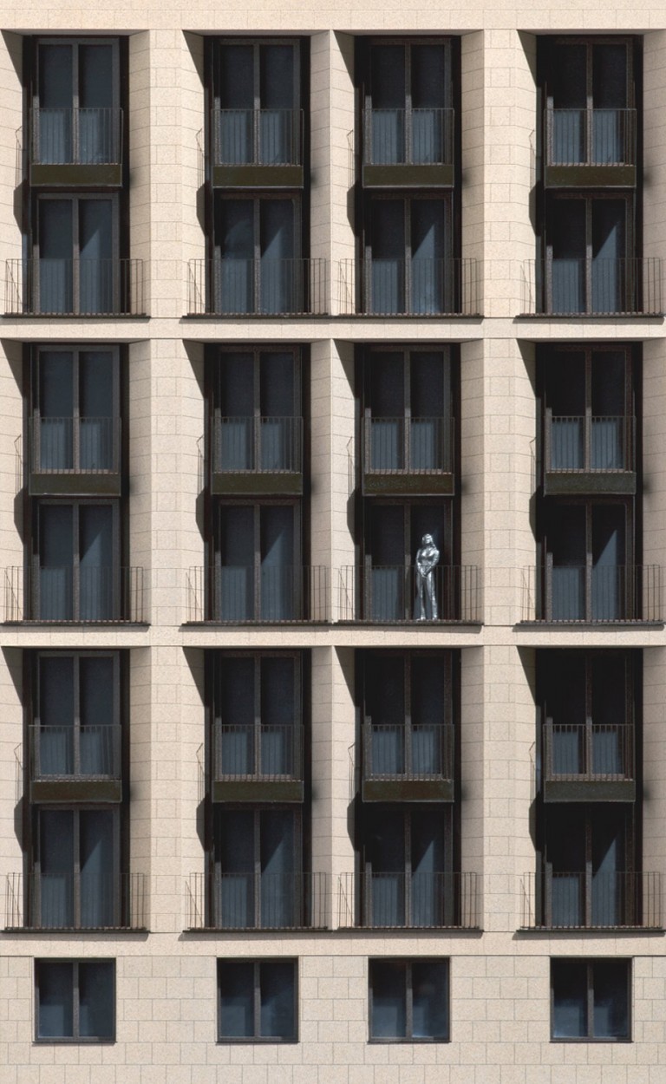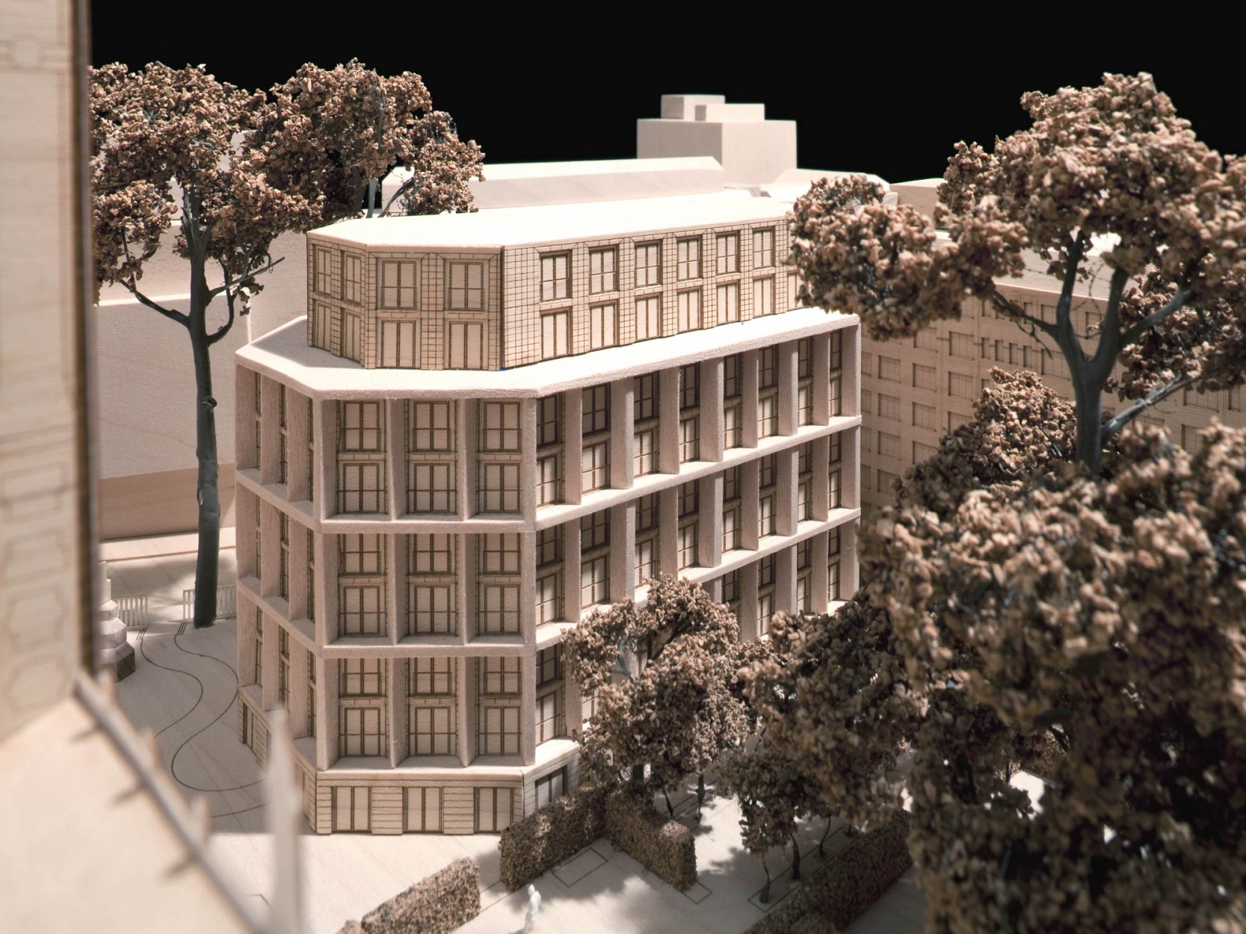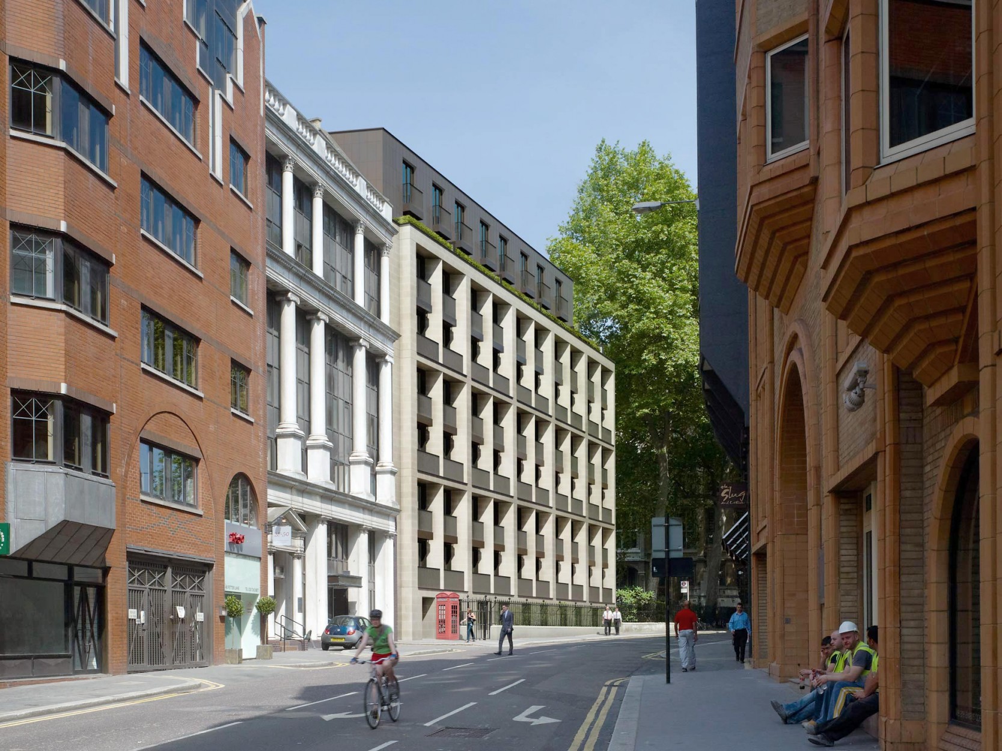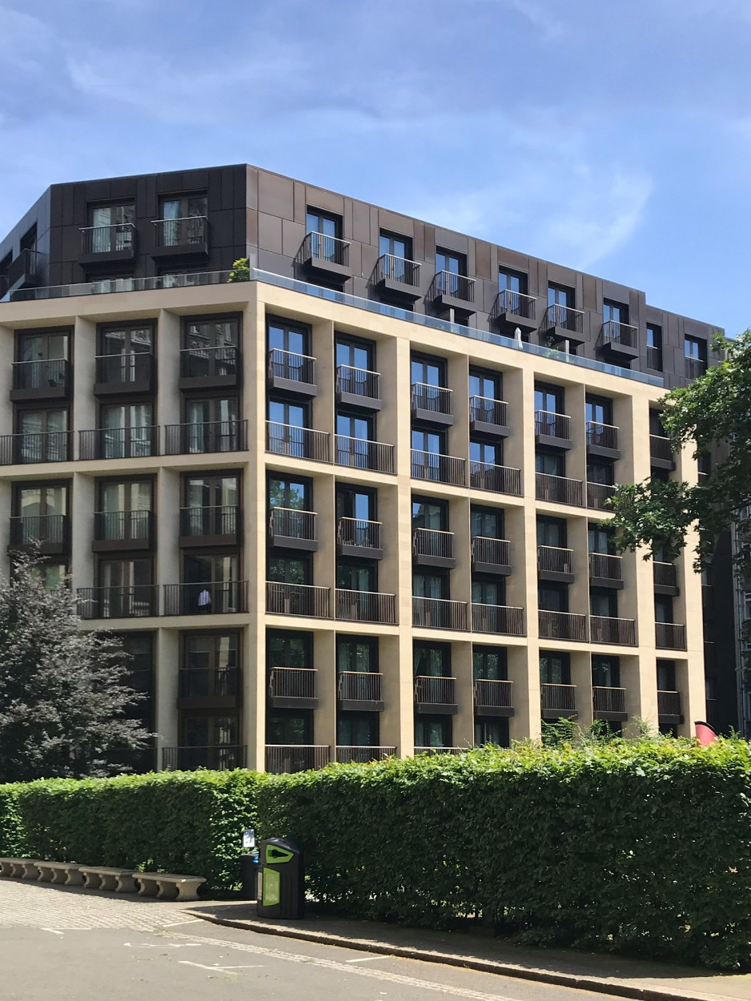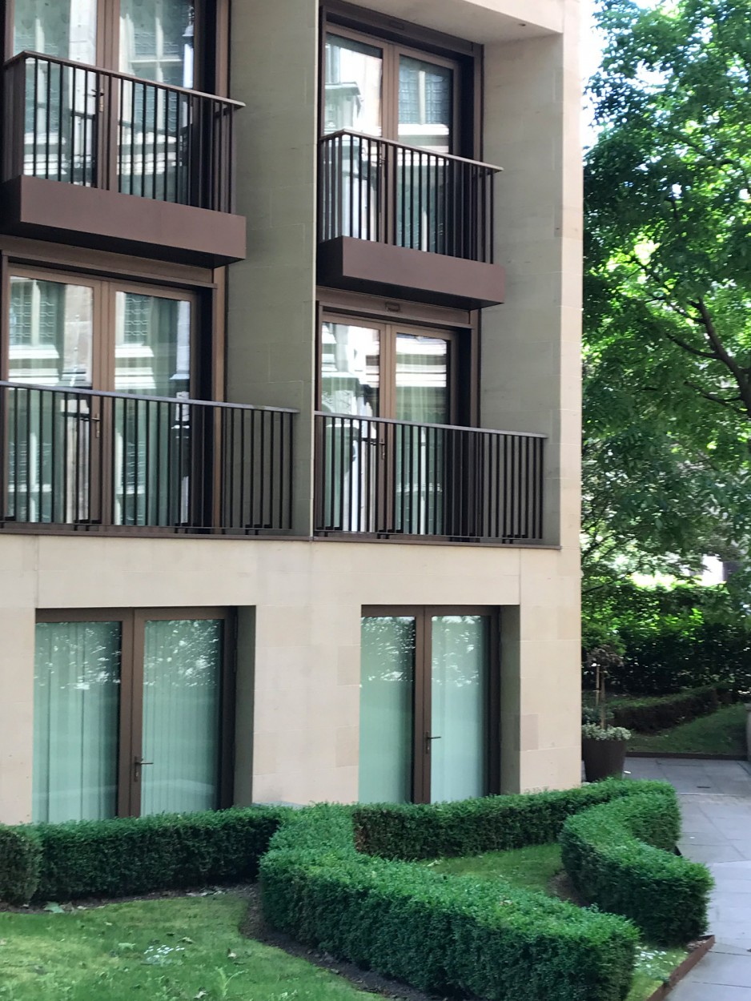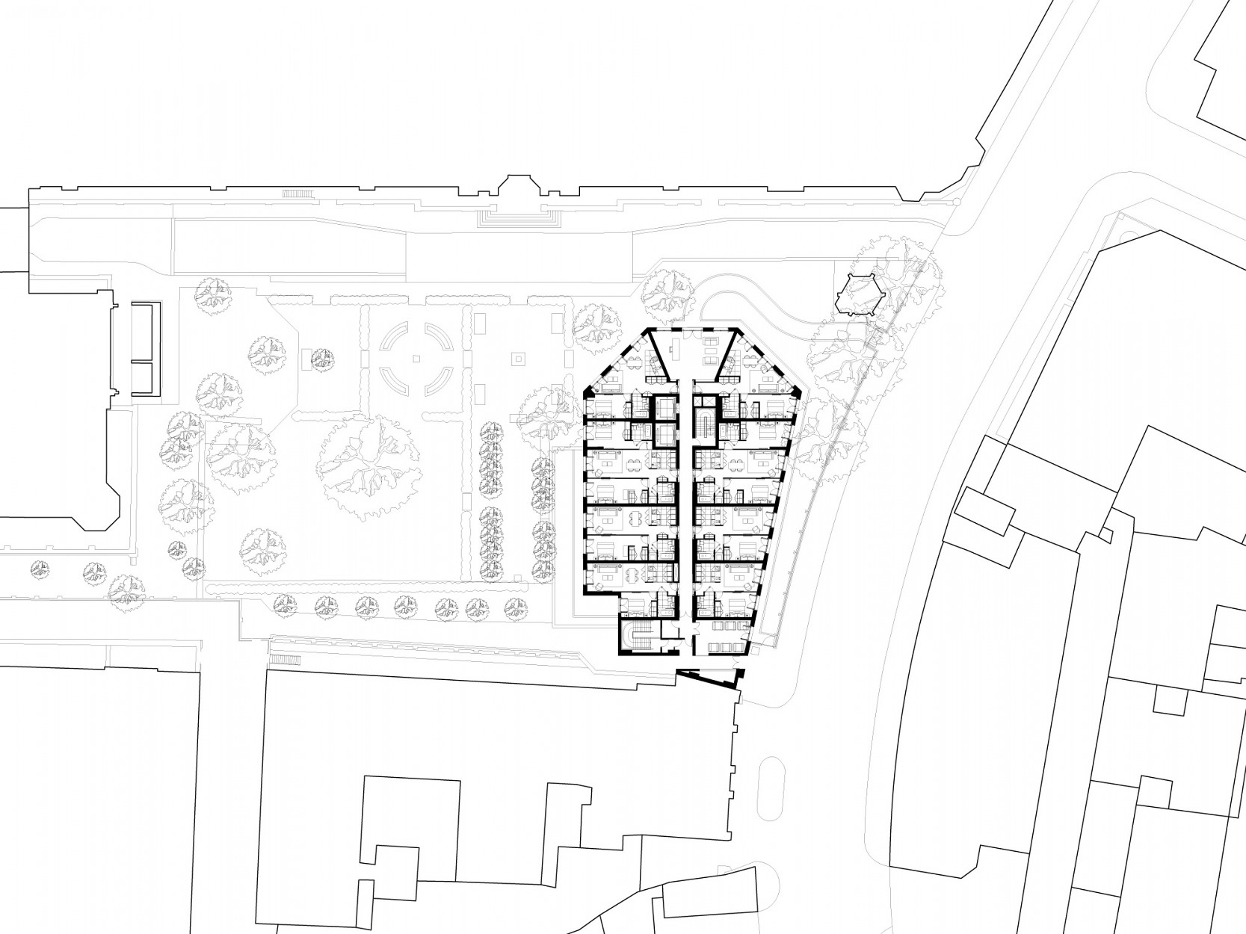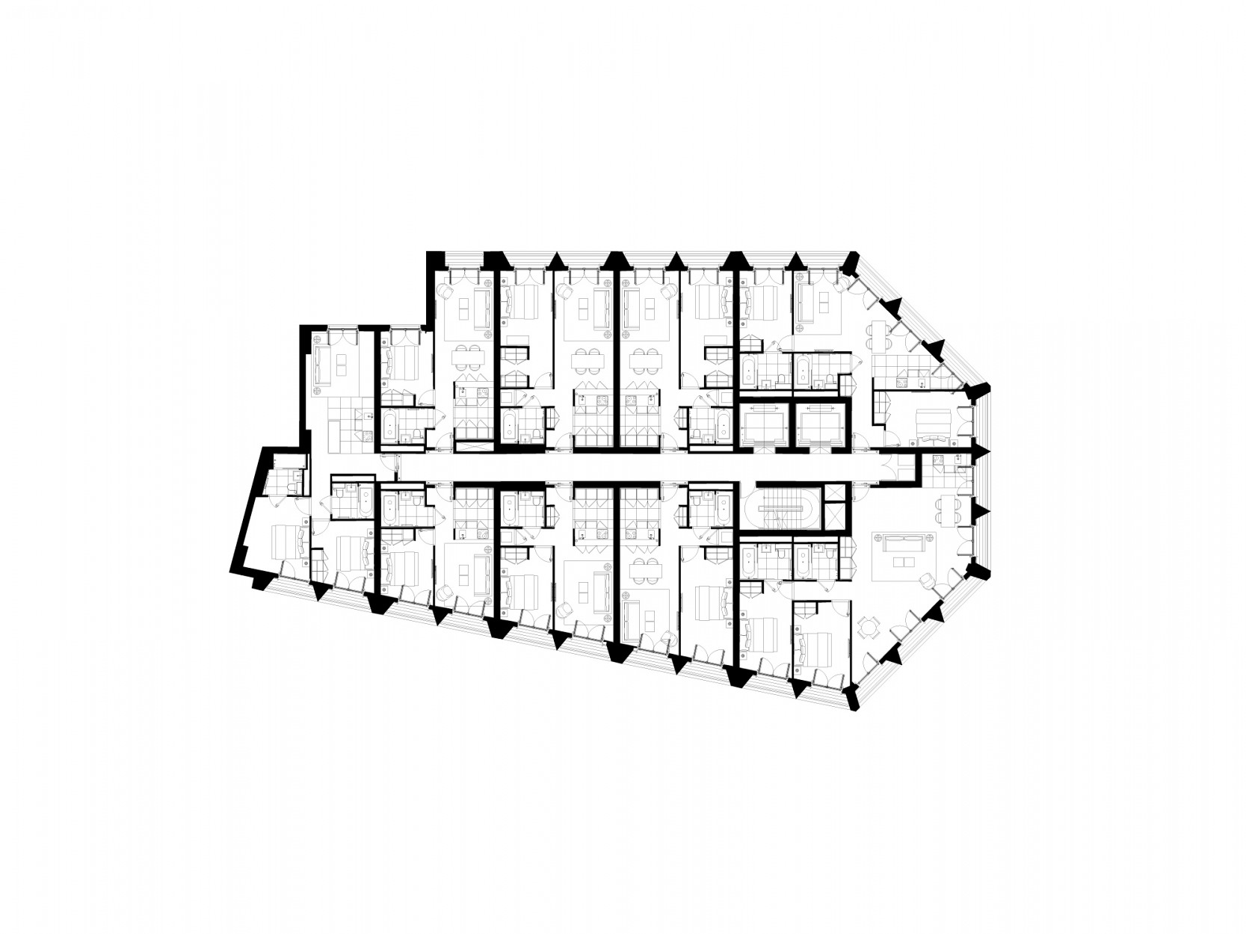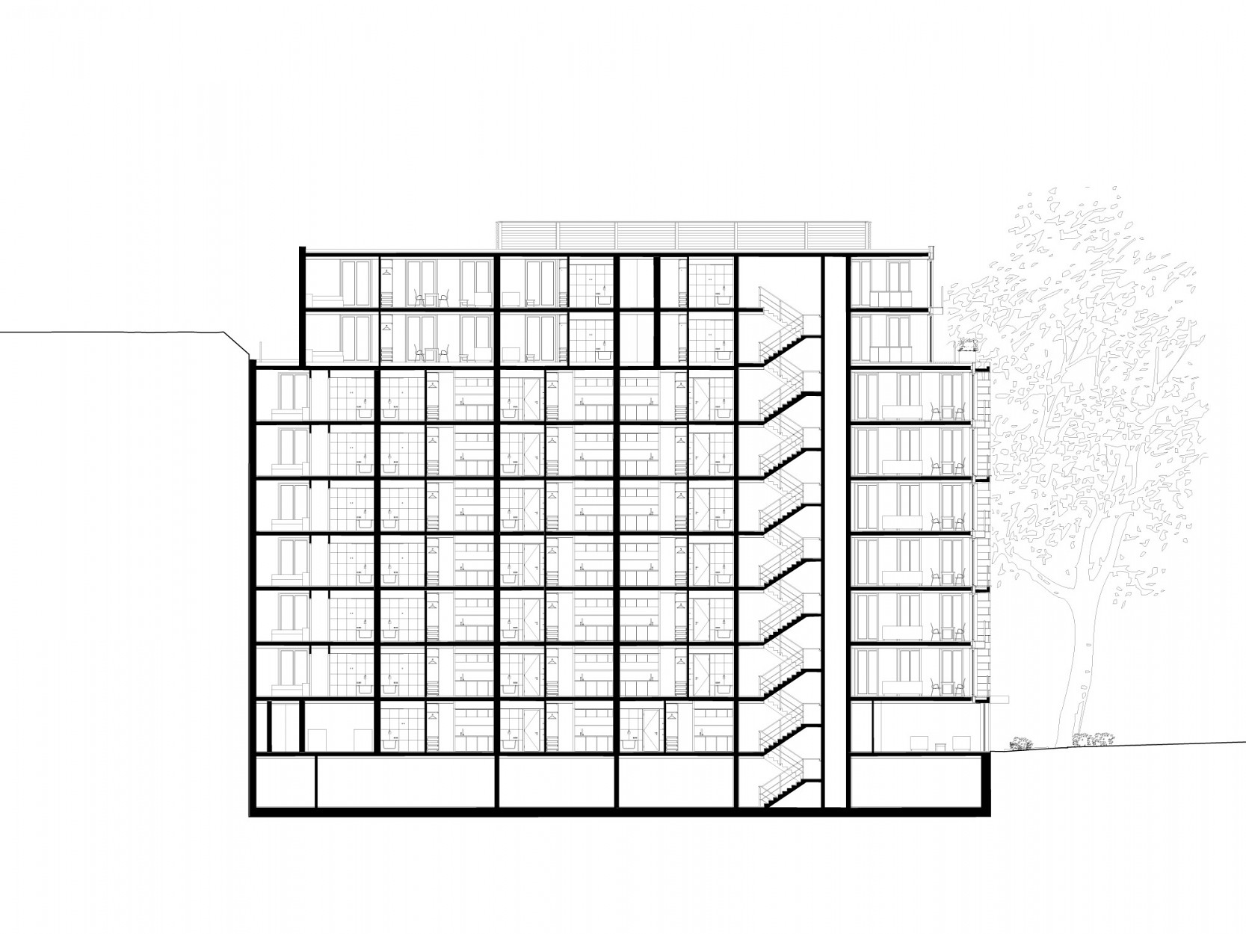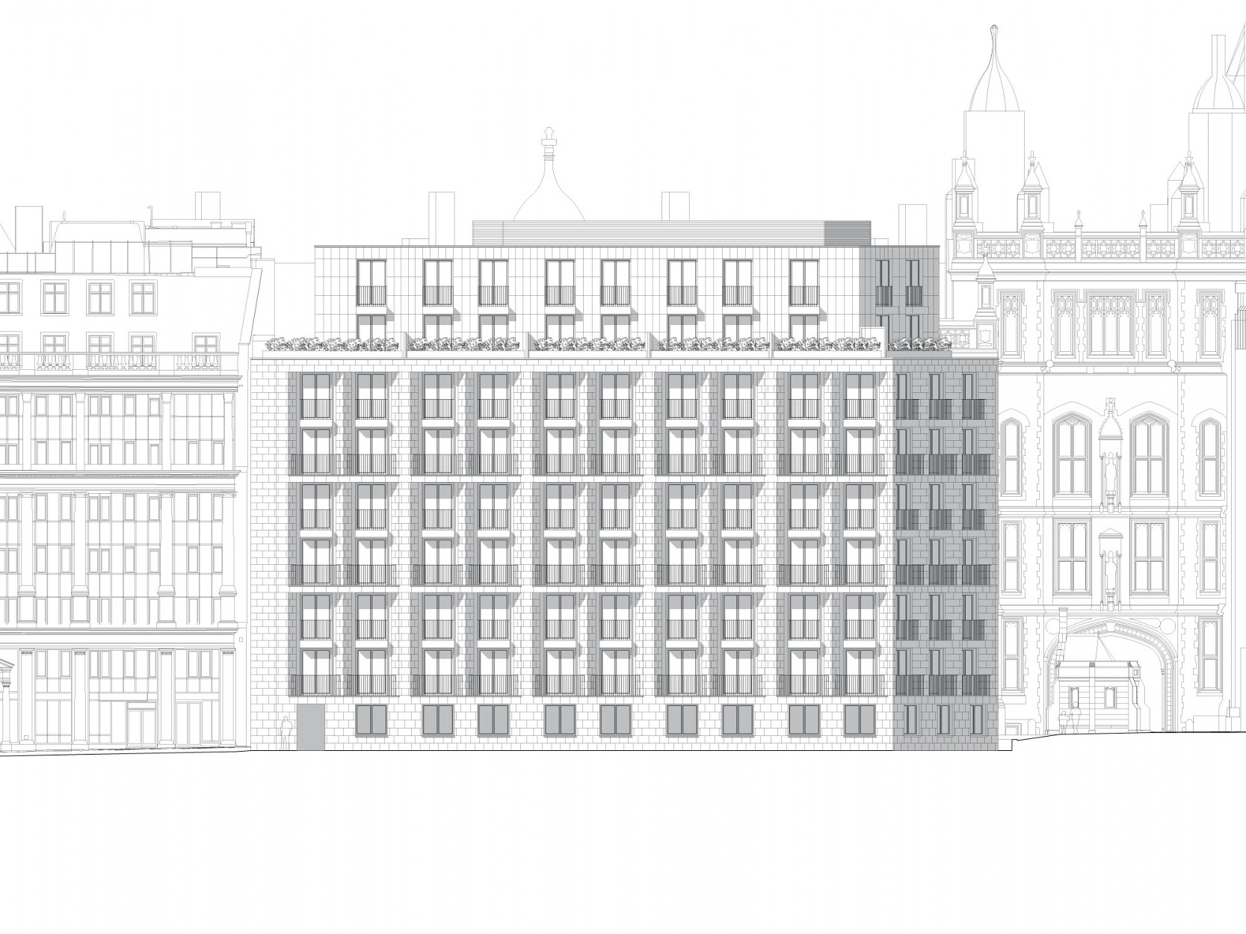St Dunstan’s Court
London
2013
The proposals aim to enhance the setting of the adjacent listed Public Records Office and the character of the conservation area through the introduction of a new residential building configured to improve the continuity of the street wall along Fetter Lane, strengthen the spatial configuration of Clifford’s Inn Gardens, and reinforce the material and architectural character of the area.
The design of the facade has been inspired by the perpendicular style utilised on the Public Records Office. The use of Bath stone for the masonry elements further reinforces the continuity with the Public Records Office, as do the proportions and rhythm of the piers, window openings and balconies.
However, the detailed architectural language of the facade is modern and authentic to the proposed uses and construction methods. The overall effect is a building which sits comfortably in its setting, while establishing its own architectural presence.
