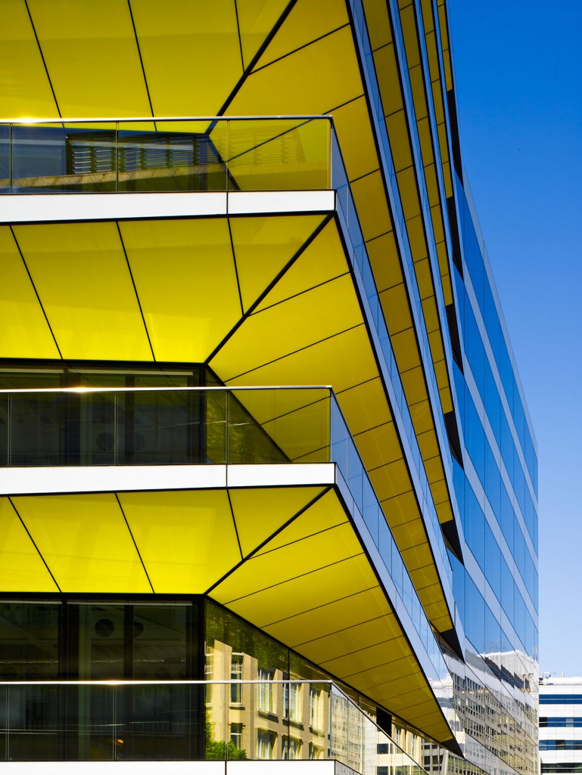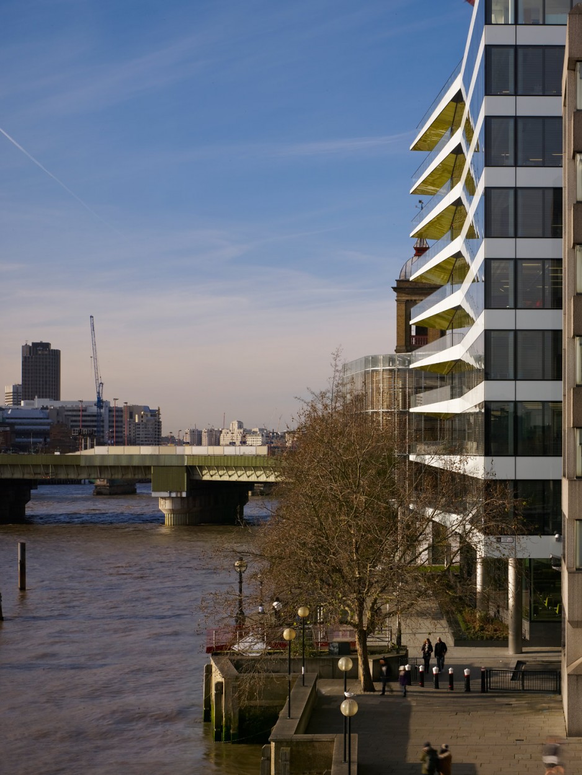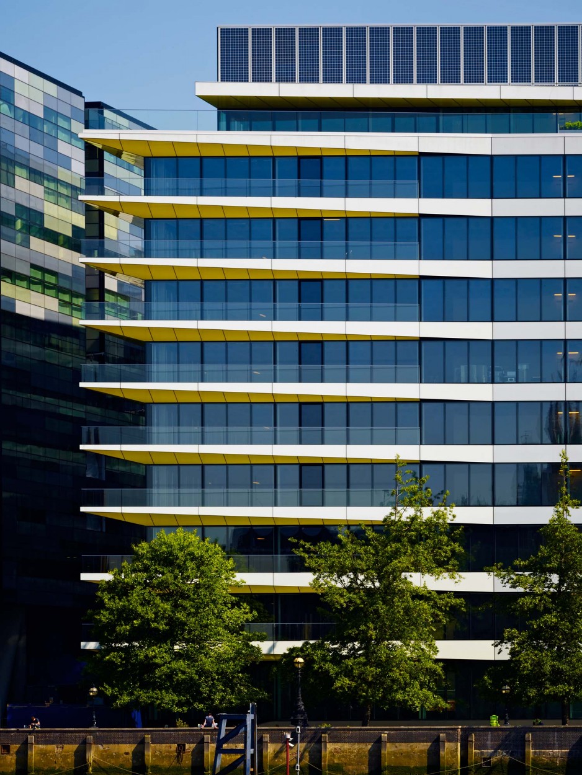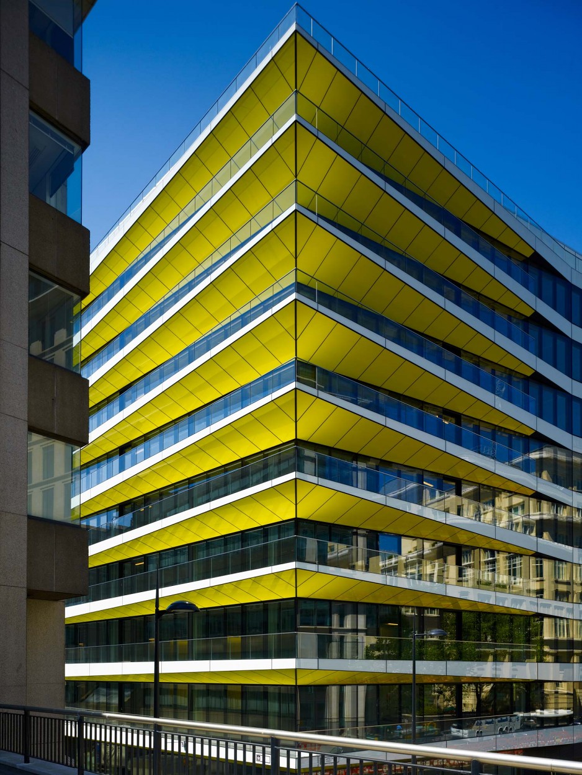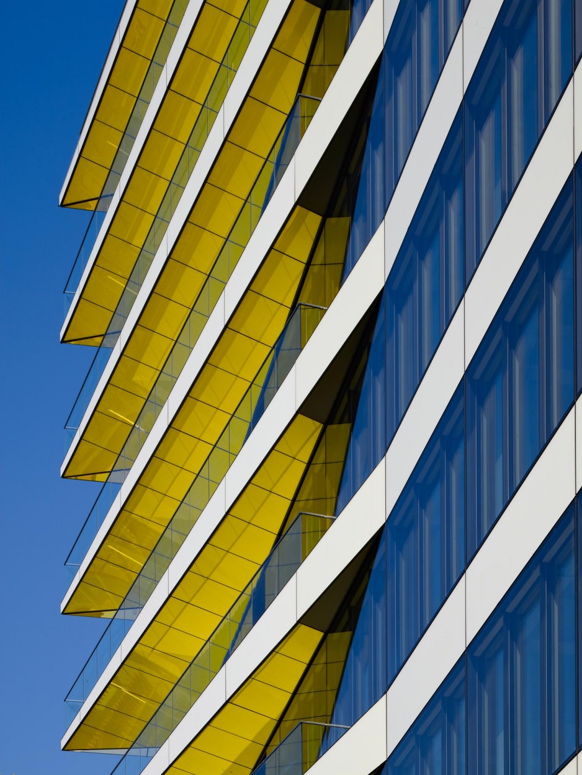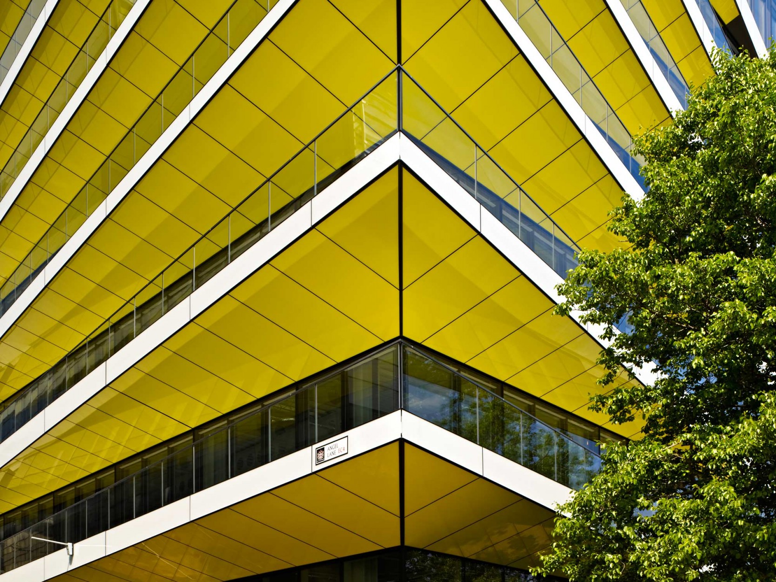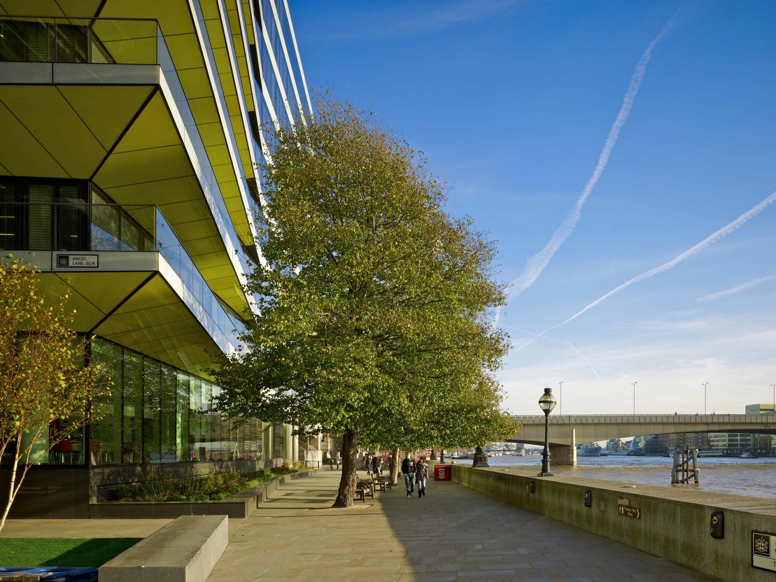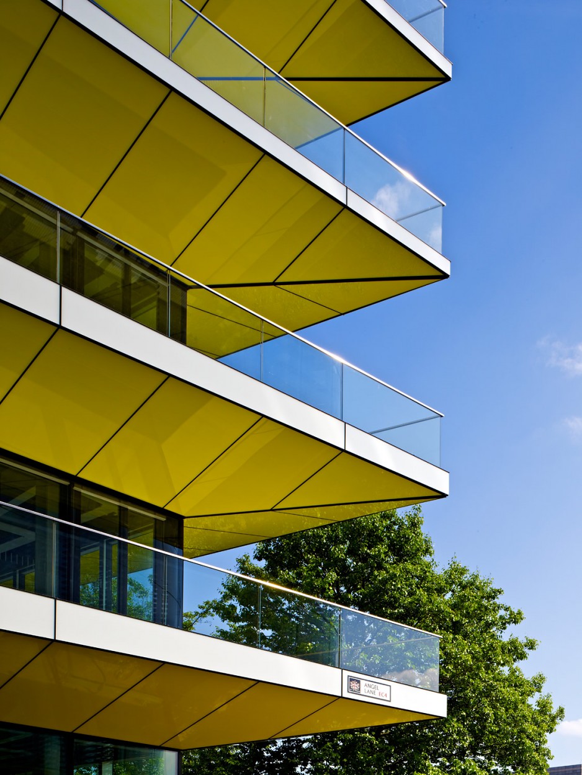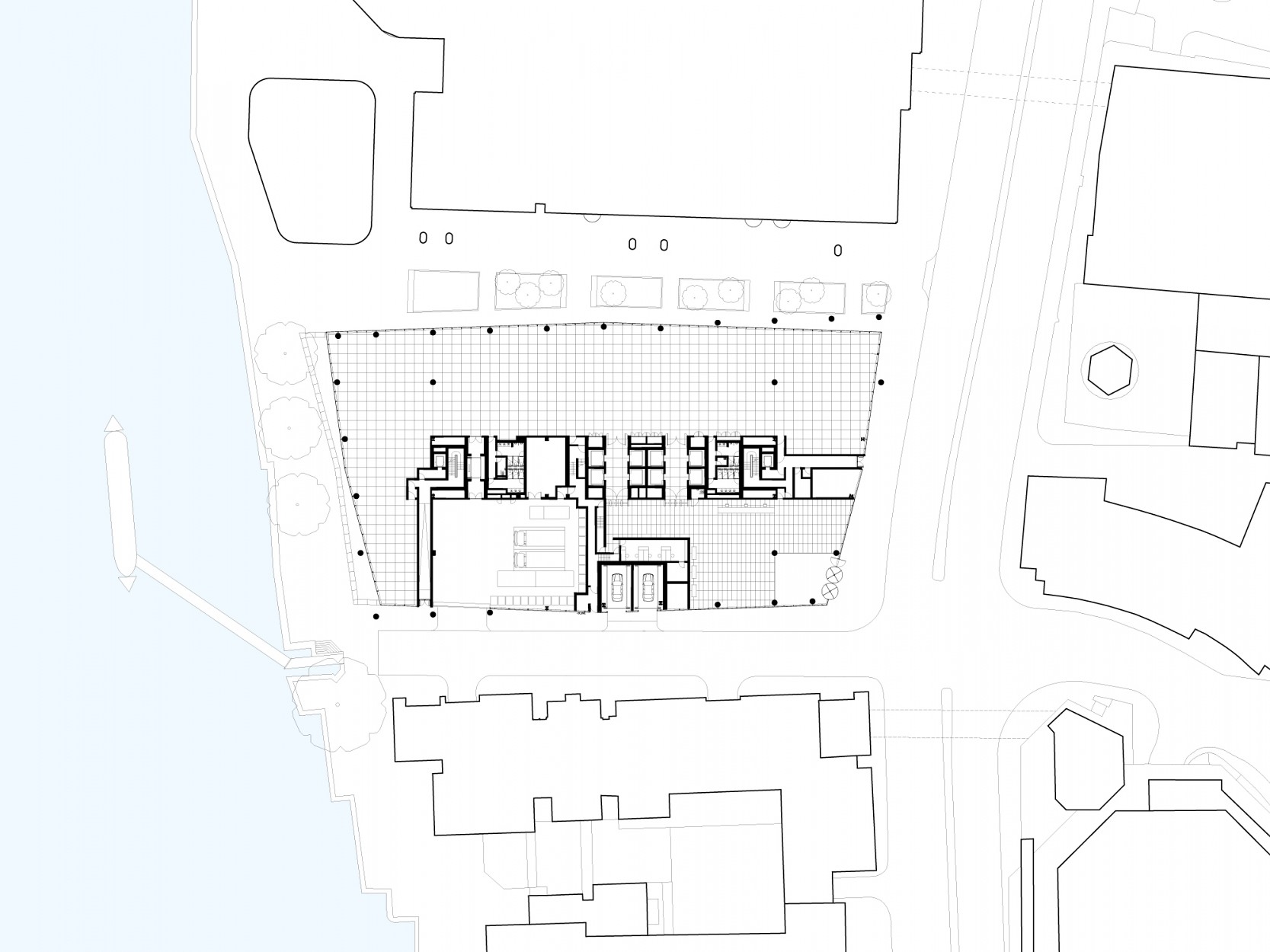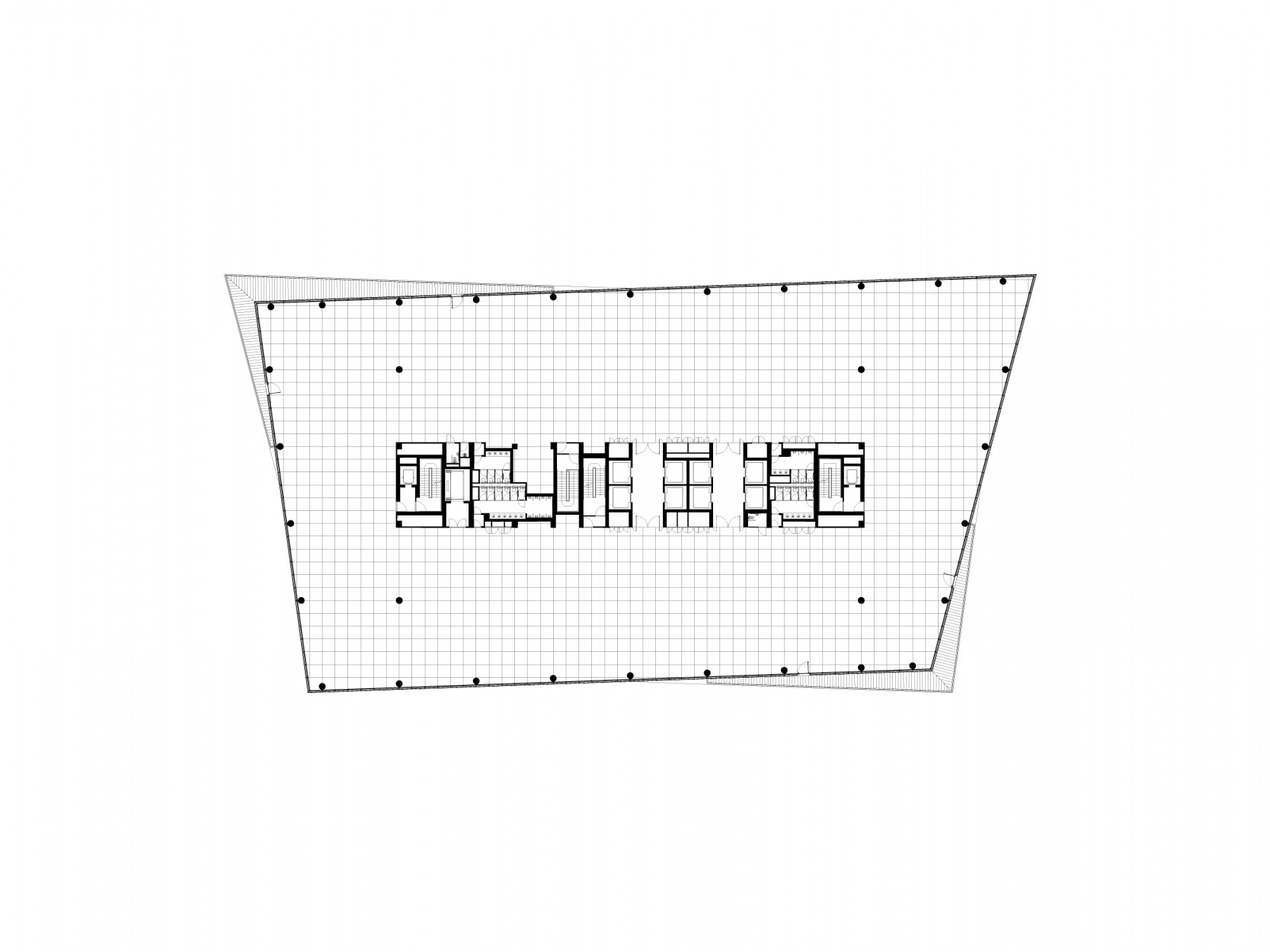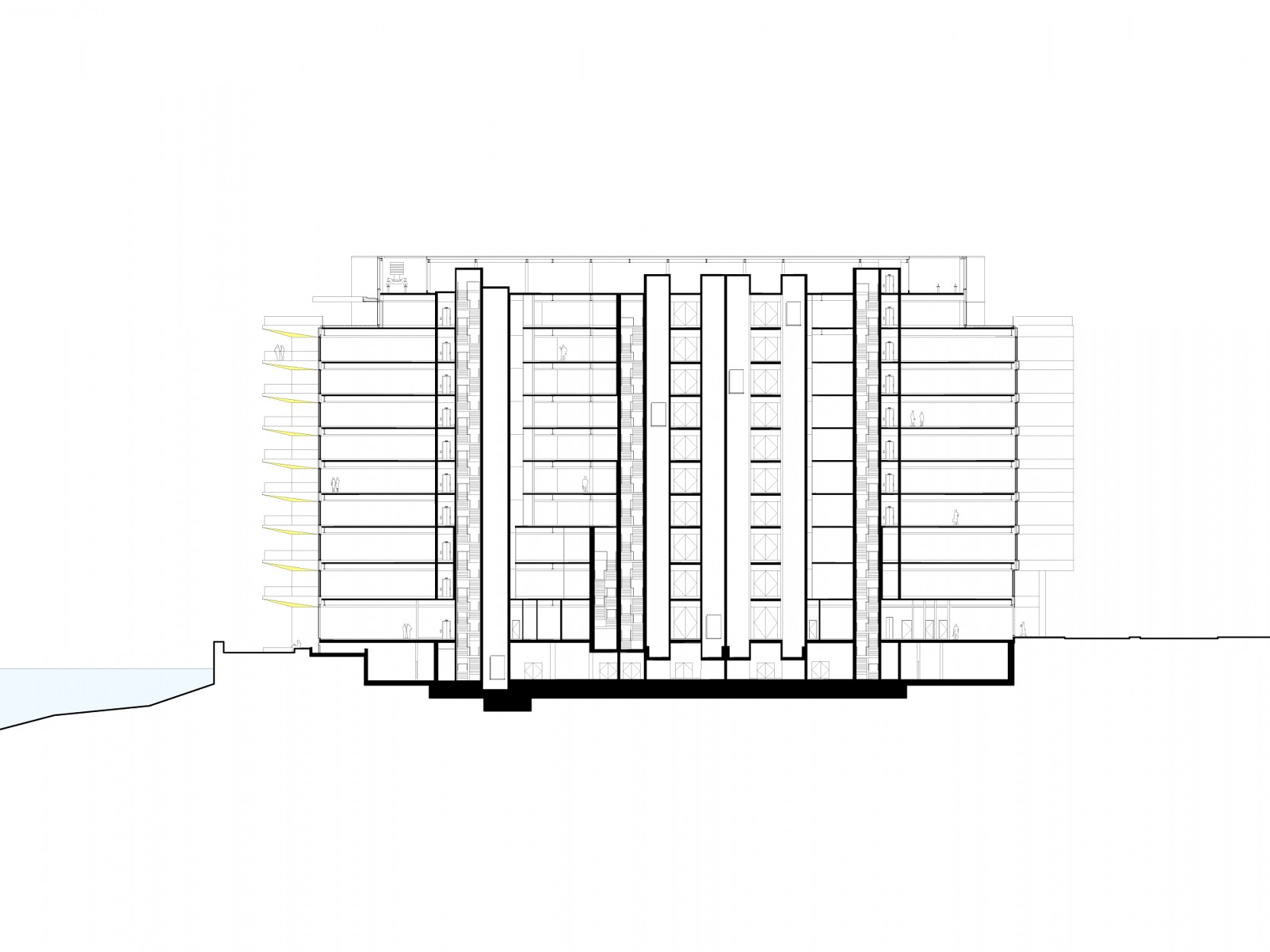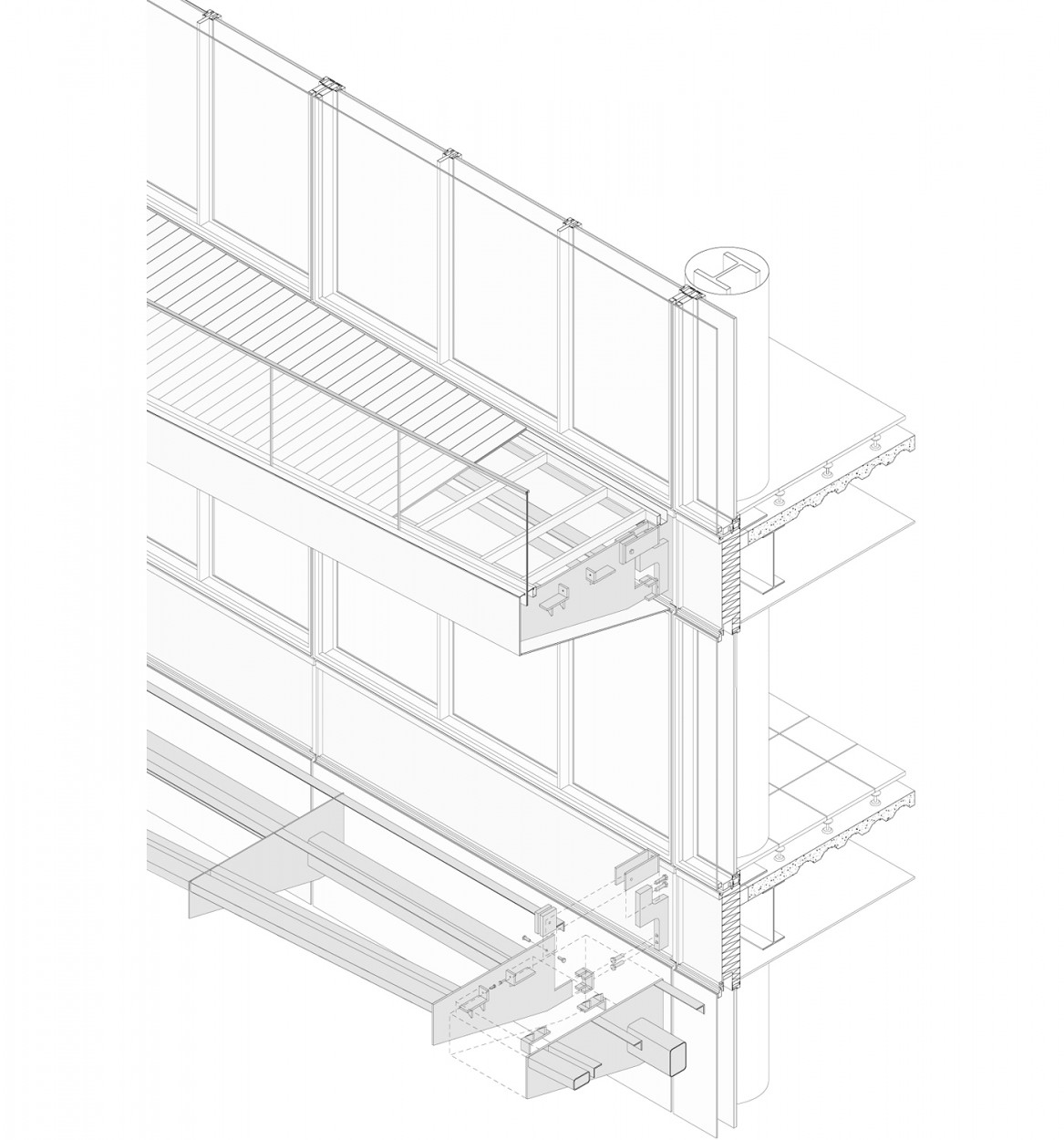Riverbank House
London
2010
Riverbank House, the new 430,000 sq ft headquarters for the Man Group on Upper Thames Street in the City of London, was completed in May 2010. The site is typical of the City of London’s riverside, where warehouses extended from Roman times onward along narrow lanes down to the Thames side quays.
The trapezoidal form of the site generated the new building. The north and south elevations follow the site boundary and the long facades to east and west address the narrow side streets to create a dynamic exterior.
Office floors of around 34,700 sq ft are overlaid on this diagram, with the overlapping boundaries providing space for balconies. Up to 4.5m wide, formed of steel and glass and suspended from the facades, these form a highly unusual feature in a City office building.
The strongly expressed corners form a powerful intervention into the street scene. The white, opaque glass spandrels are extended to form the vertical fascias of the balconies, while the use of bright colour formed the subject of extended discussion with the client. Blue and pink were considered but a brilliant, acidic yellow was eventually selected for the soffits of the corner balconies.
