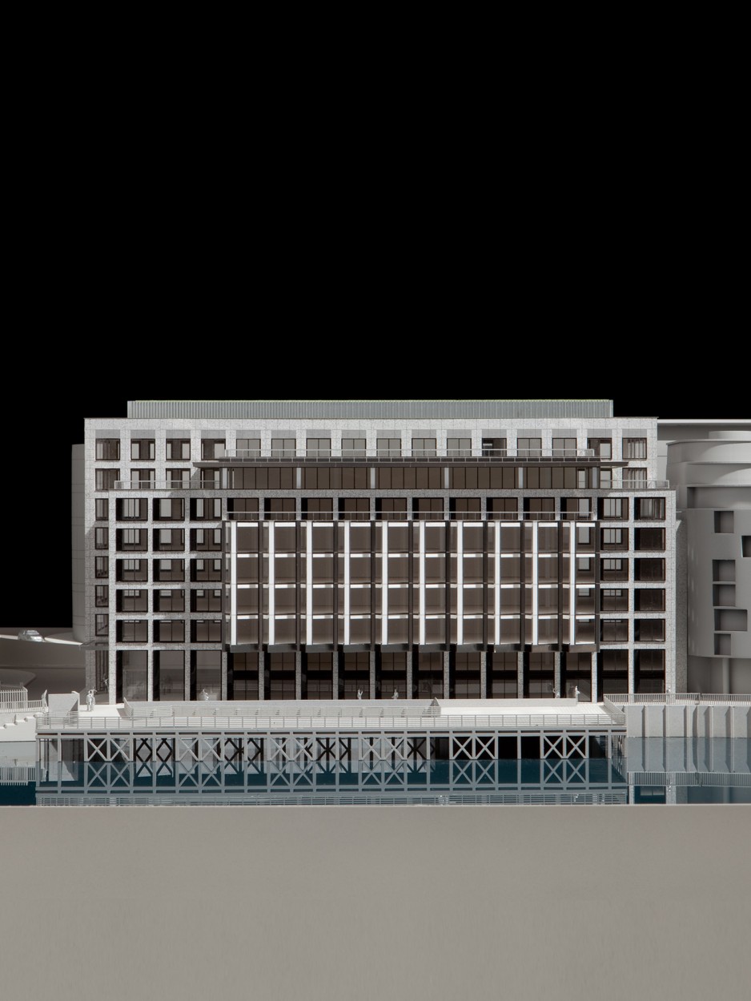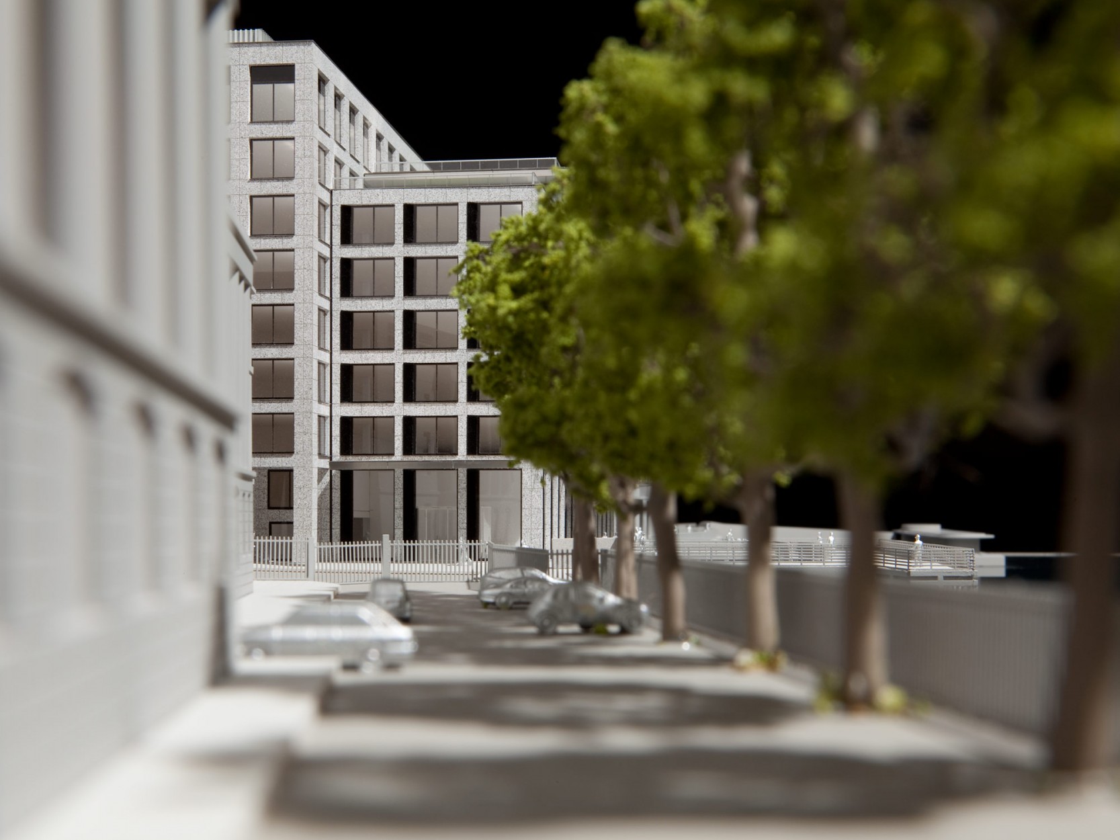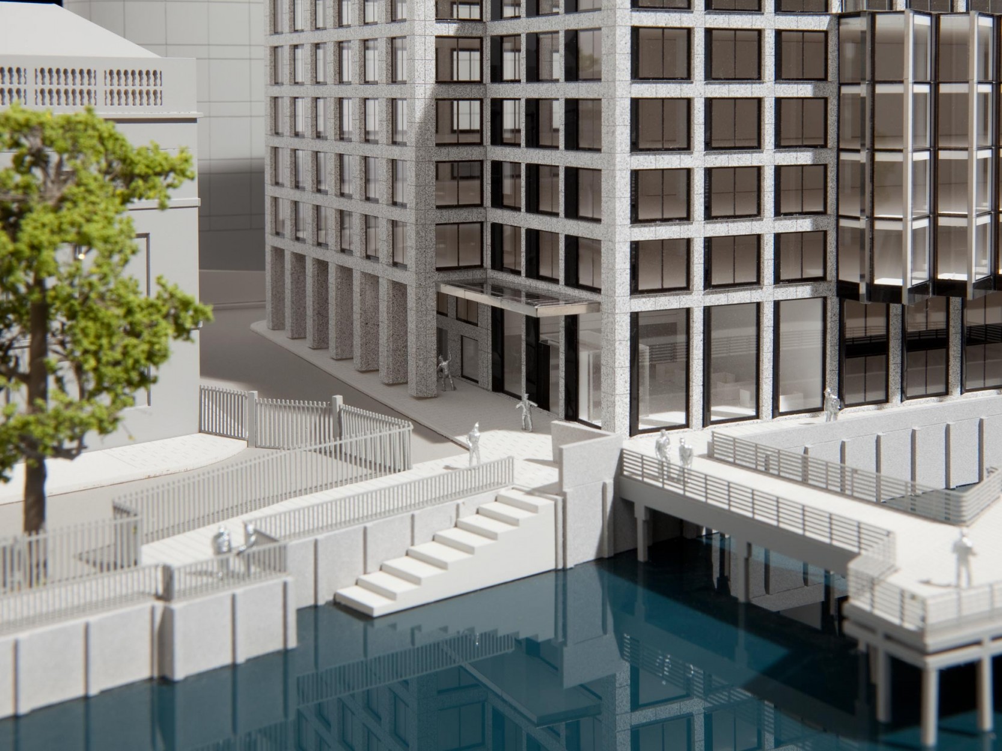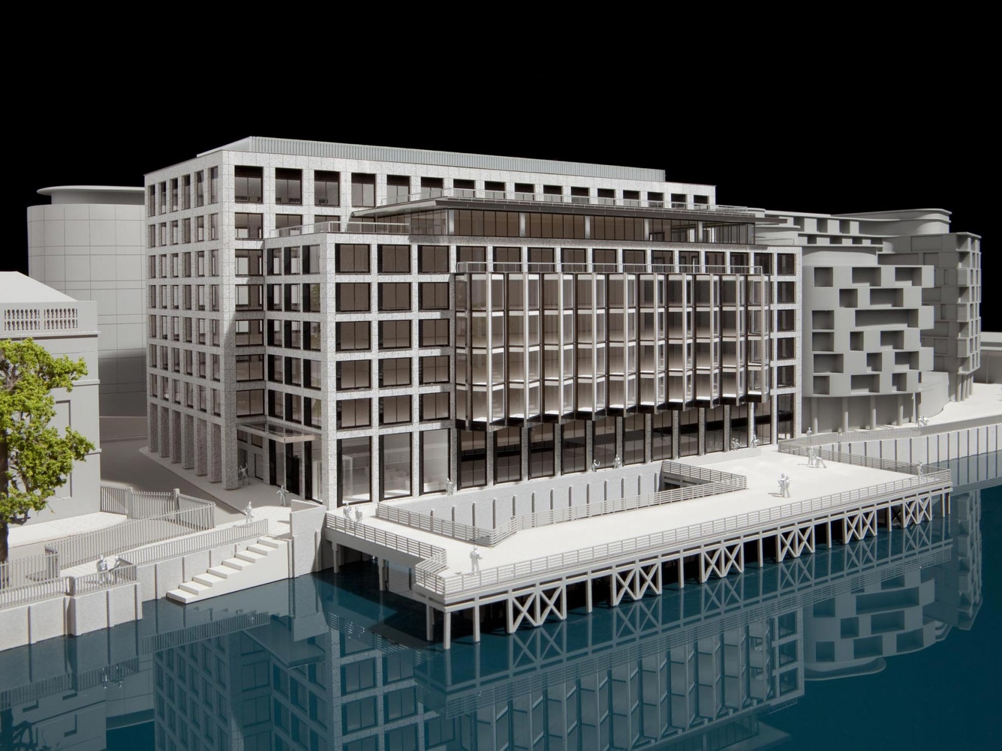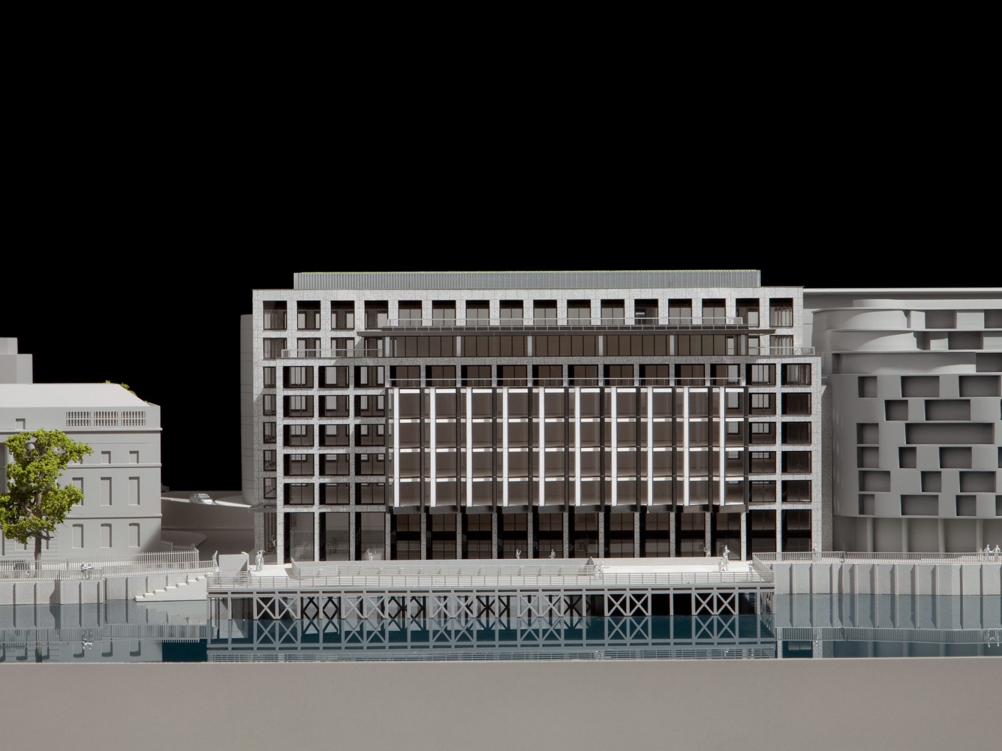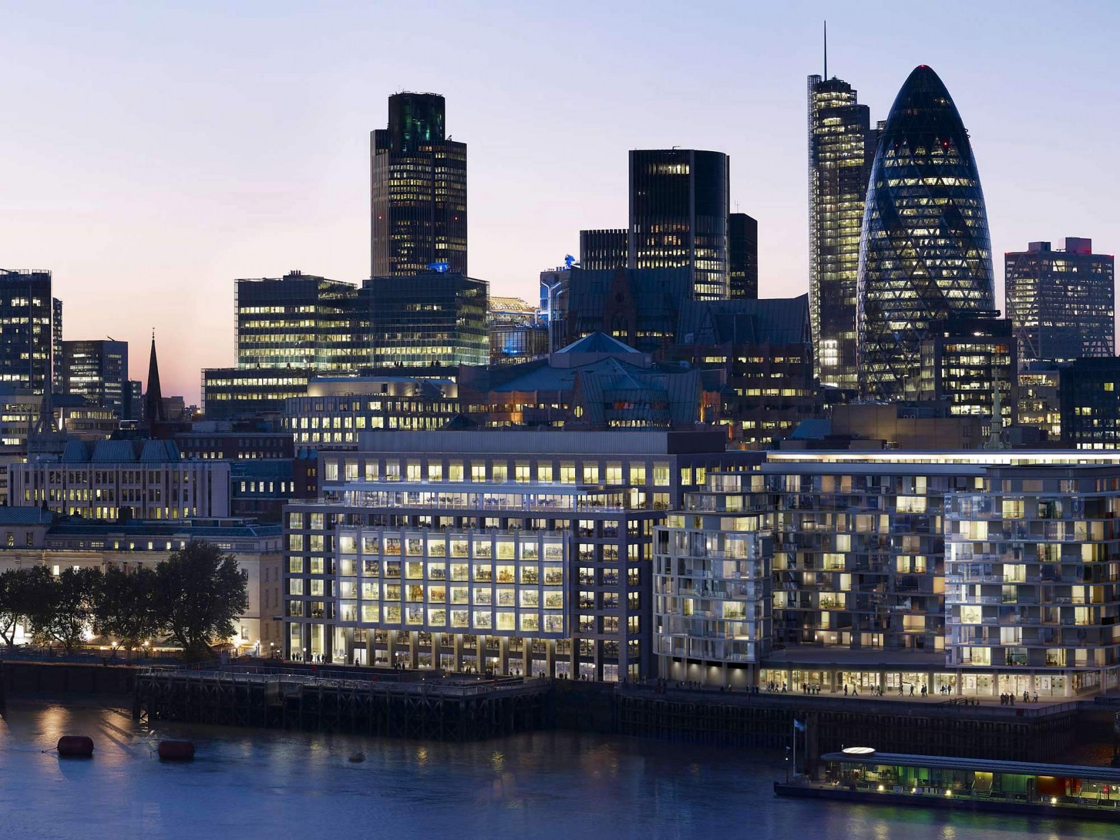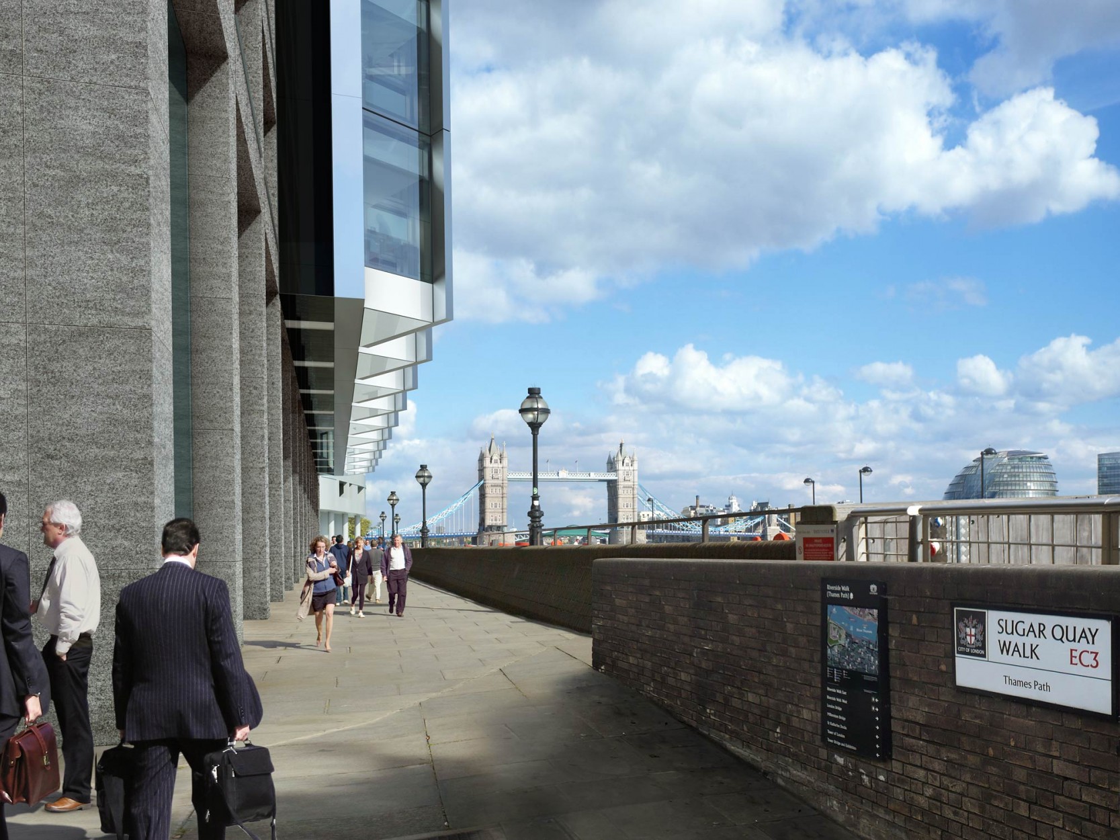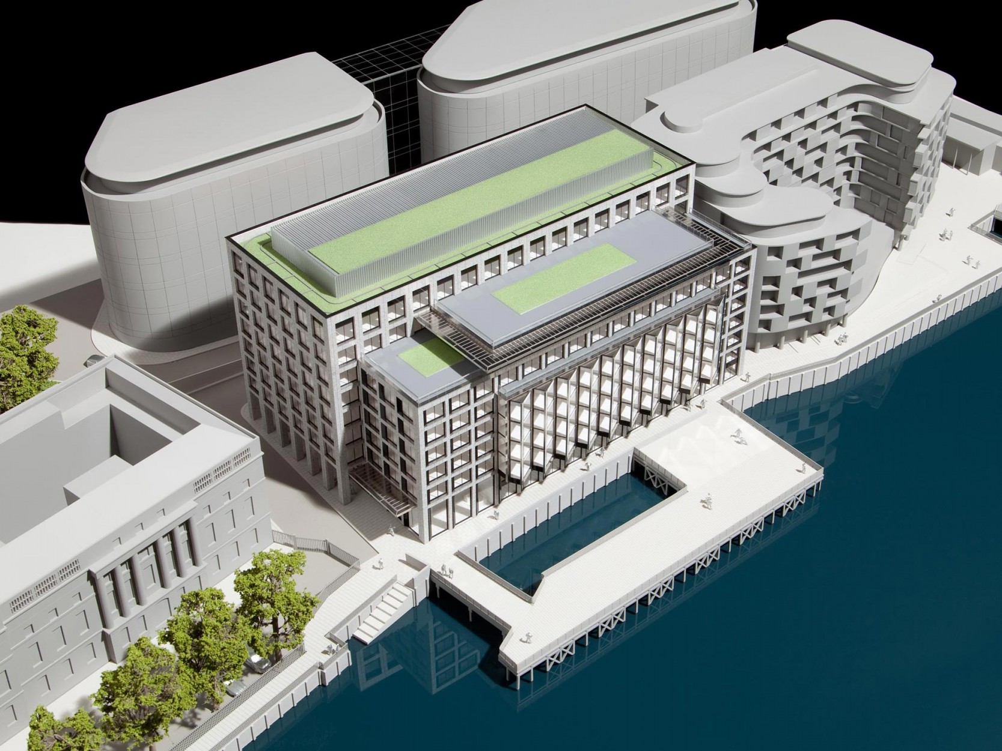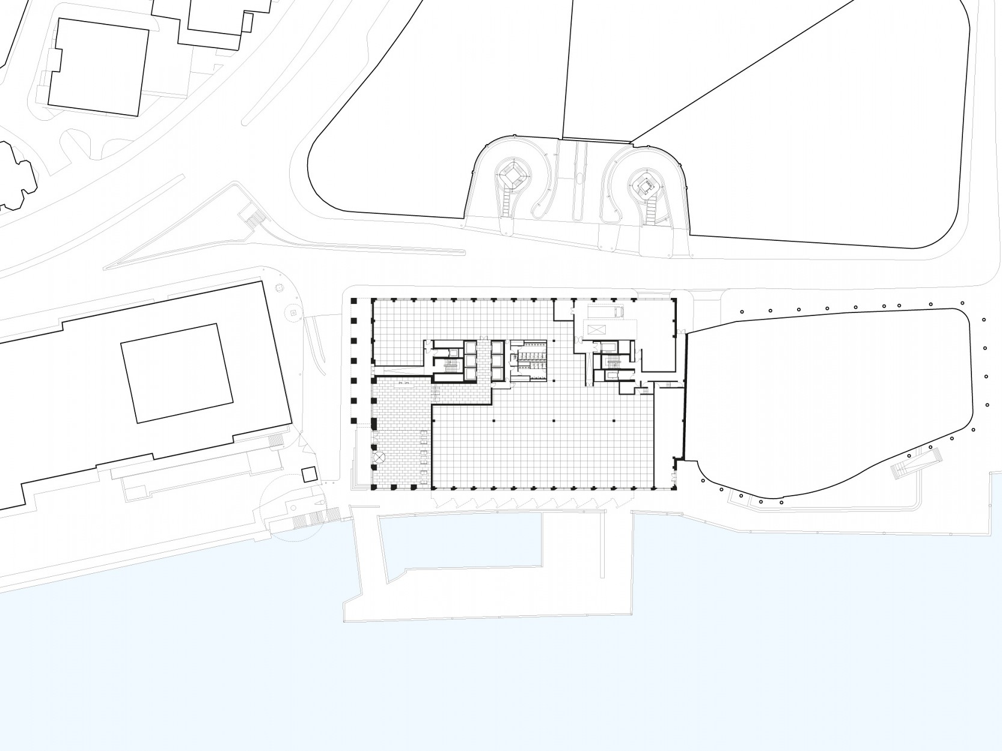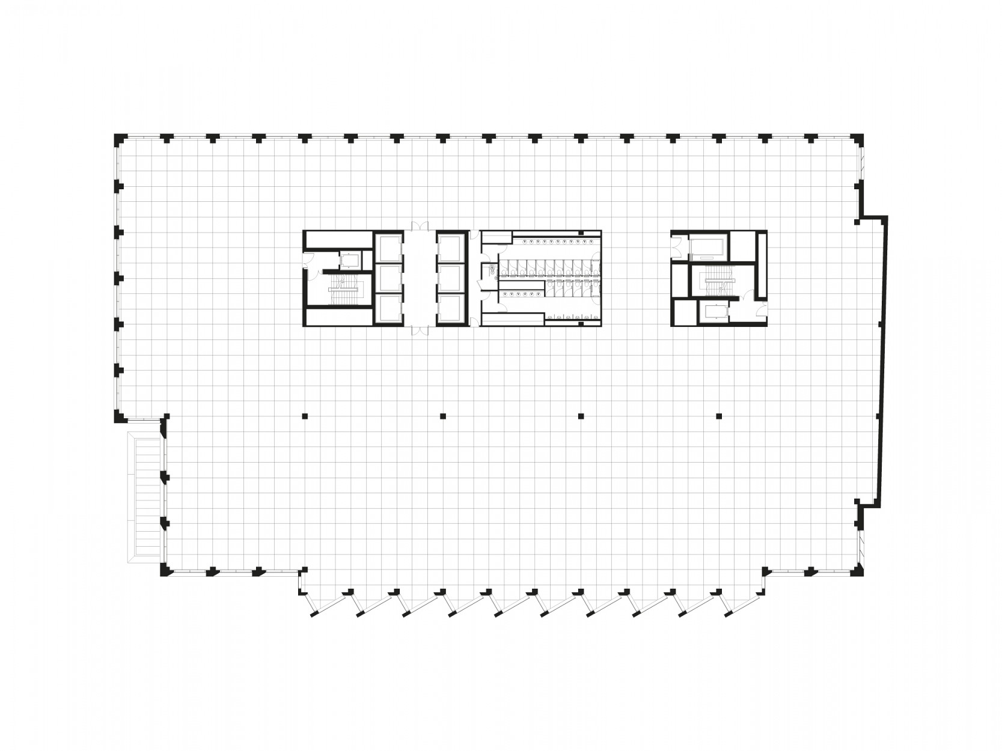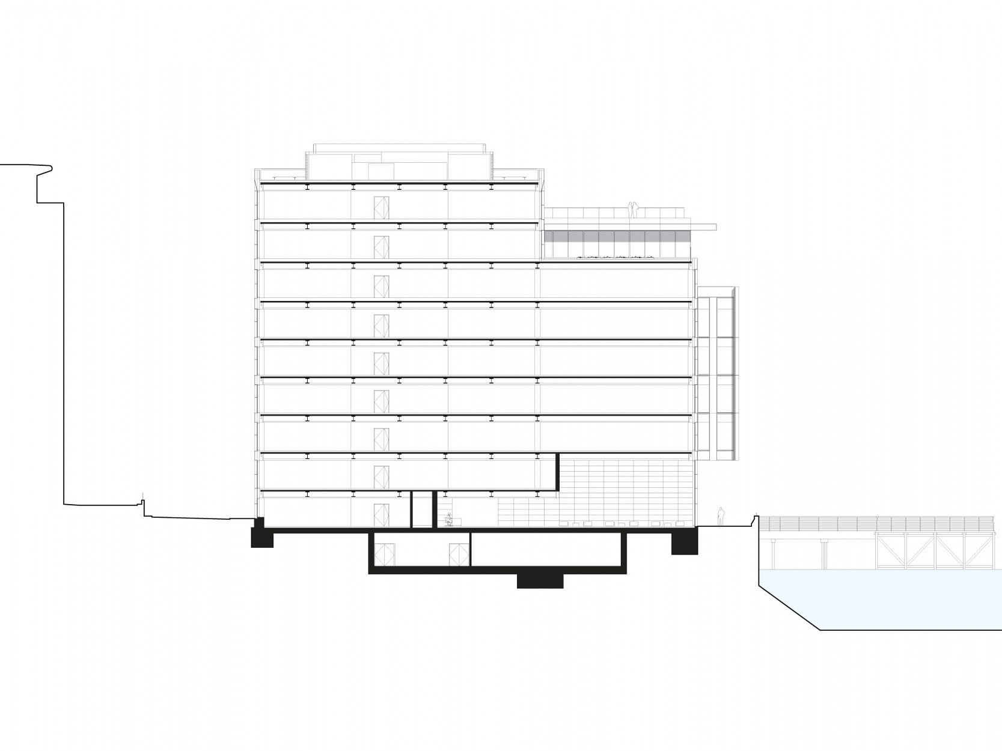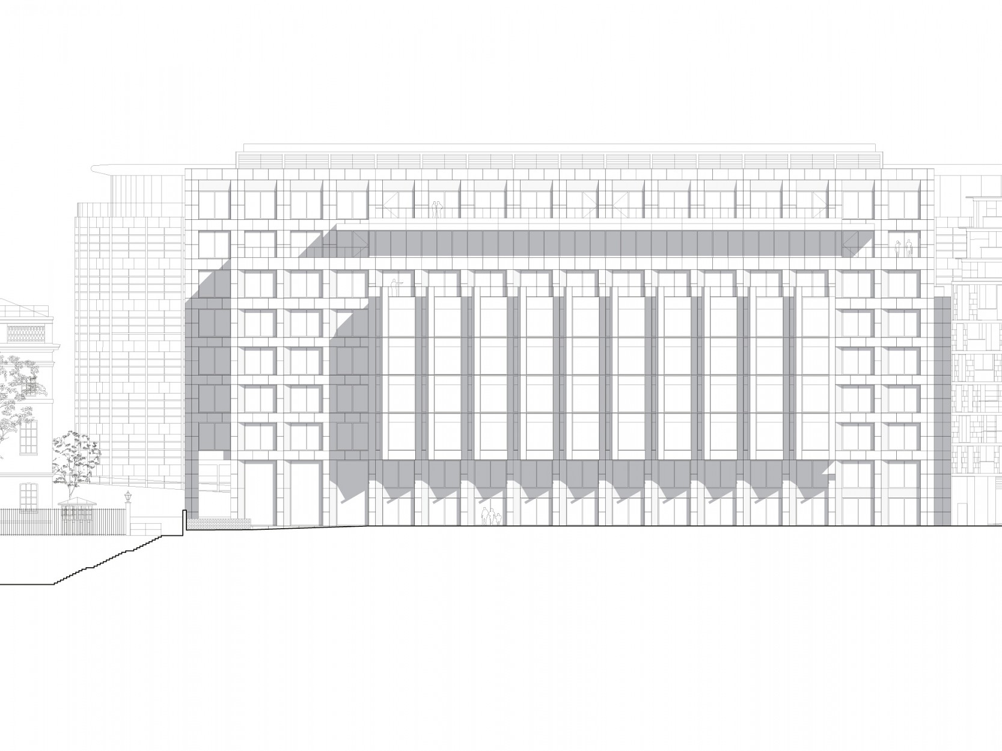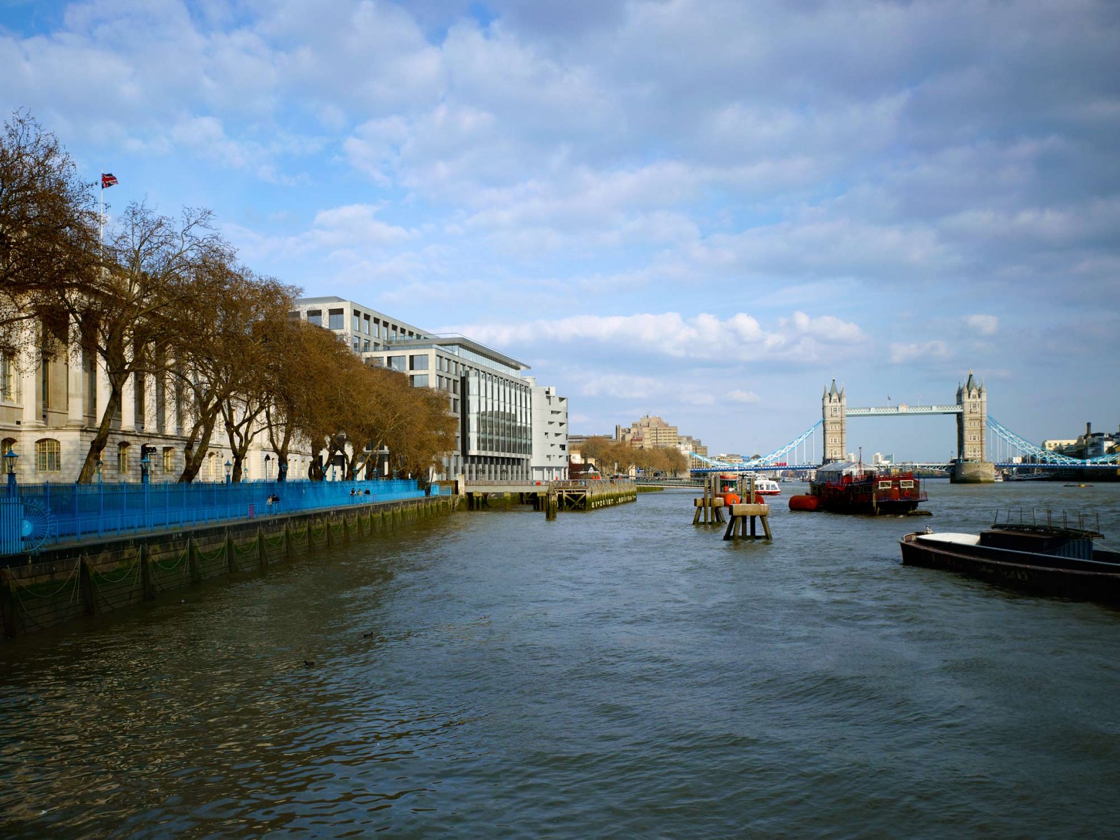One Water Lane
London
2011
The proposals aim to enhance the setting of the adjacent Grade I listed Customs House and the character of the Riverwalk by introducing a high-quality office building configured to minimise the impact on local and strategic views from the river, its important nearby crossings, and from the Monument towards Tower Bridge.
Drawing inspiration from the clarity and solidity of London’s historic mercantile riverside architecture, the scheme has been carefully designed to fit comfortably within its highly prominent context, particularly in relation to Customs House, its forecourt, and the river. The building is arranged in two volumes; the northern element, facing the City, is larger and more formal, while the southern volume, facing the river, is smaller in scale and more relaxed in composition. The scheme aims to reinforce the river’s importance as a public space, and as the foreground for views of the City.
